Choosing the correct rug size can make a room feel settled, connected, and comfortable. If you want a simple starting point for learning how to choose a rug size, focus on three things: purpose, furniture contact, and visible floor. These three elements guide proportion in every room, which we will discuss in this article.
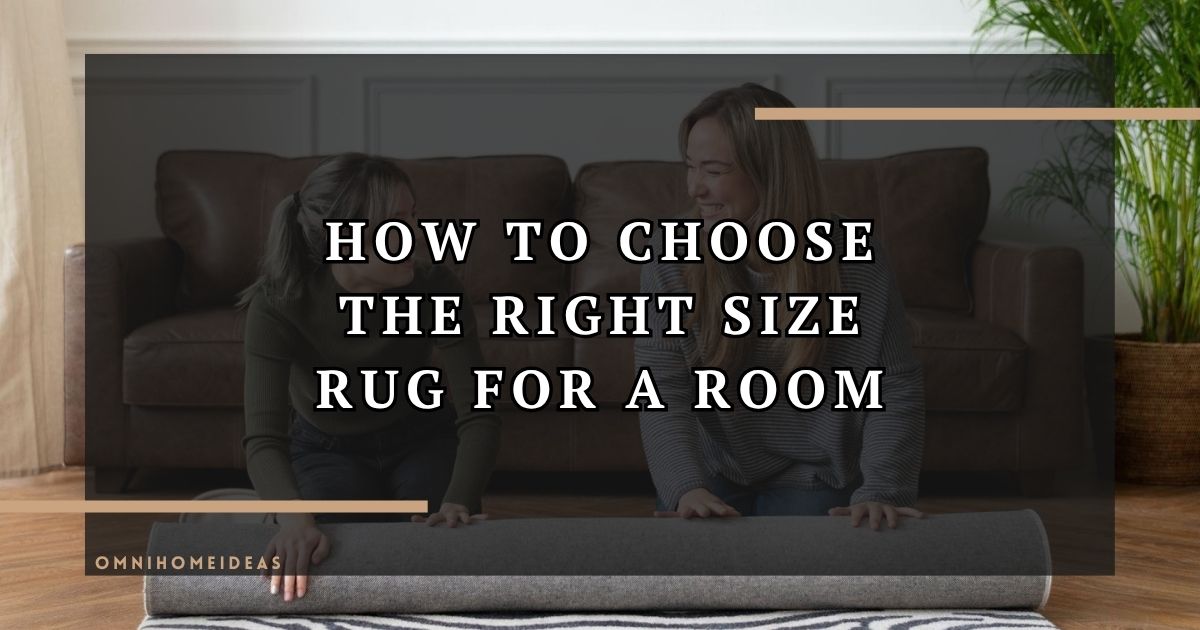
Why Size Matters
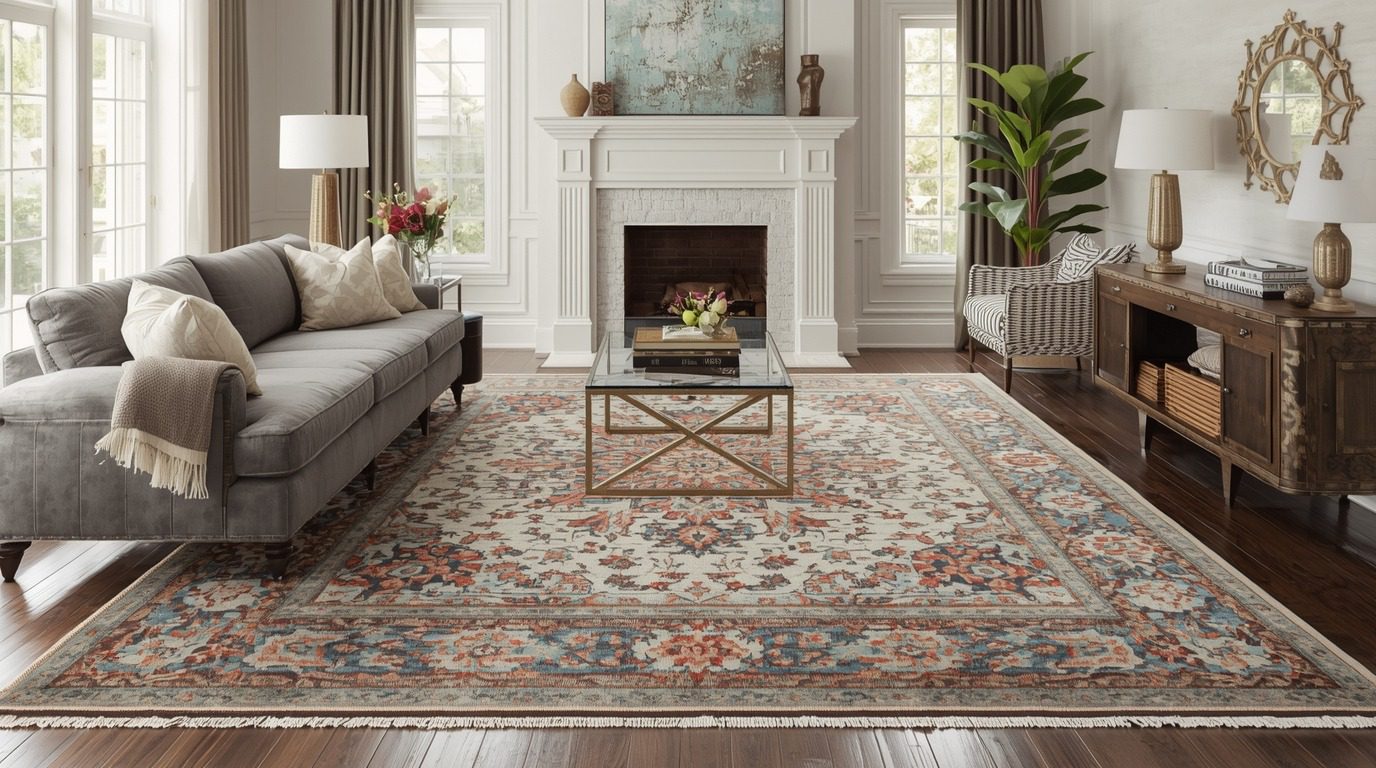
A rug sets boundaries for seating, softens sound, and shapes movement. Pattern and material matter, but size controls whether the layout looks intentional. This applies to living room rugs, bedroom rugs, dining zones, and entries. Style plays a role, too. Pieces like oriental area rugs often suit larger footprints because their pattern acts as a visual anchor that unifies a grouping.
Start with the Room and Purpose
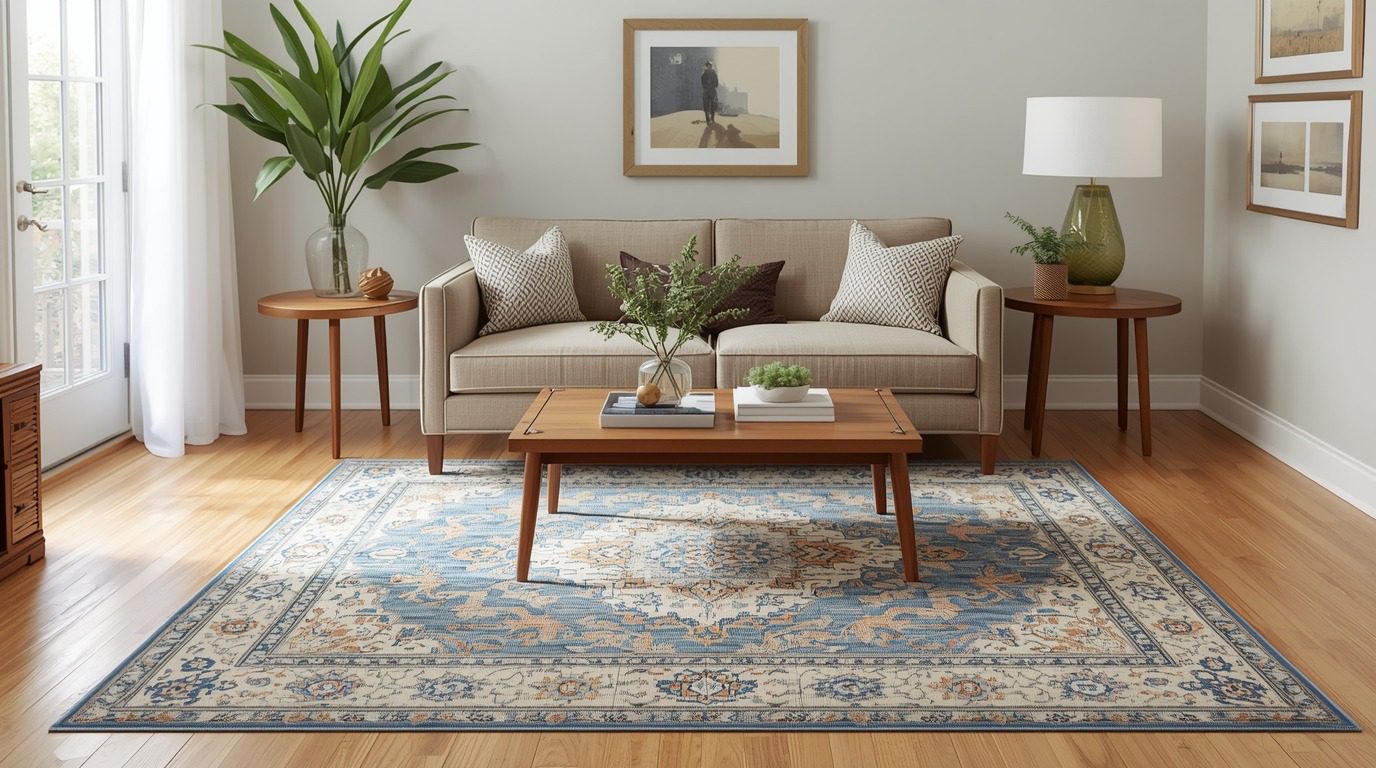
Begin with the function. Decide if the rug should pull furniture together, provide warmth where feet land, or protect floors in busy paths. Map the layout on paper, then mark it on the floor with painter’s tape or paper sheets to outline a target footprint. Keep a clean frame of visible floor around the rug so the room can breathe. Aim for about eight to twelve inches in smaller rooms and fifteen to eighteen inches in larger or open plans. If you want to know how big a rug should be for an irregular room, size it to the zone you actually use, not the full perimeter.
Living Room Sizing Options
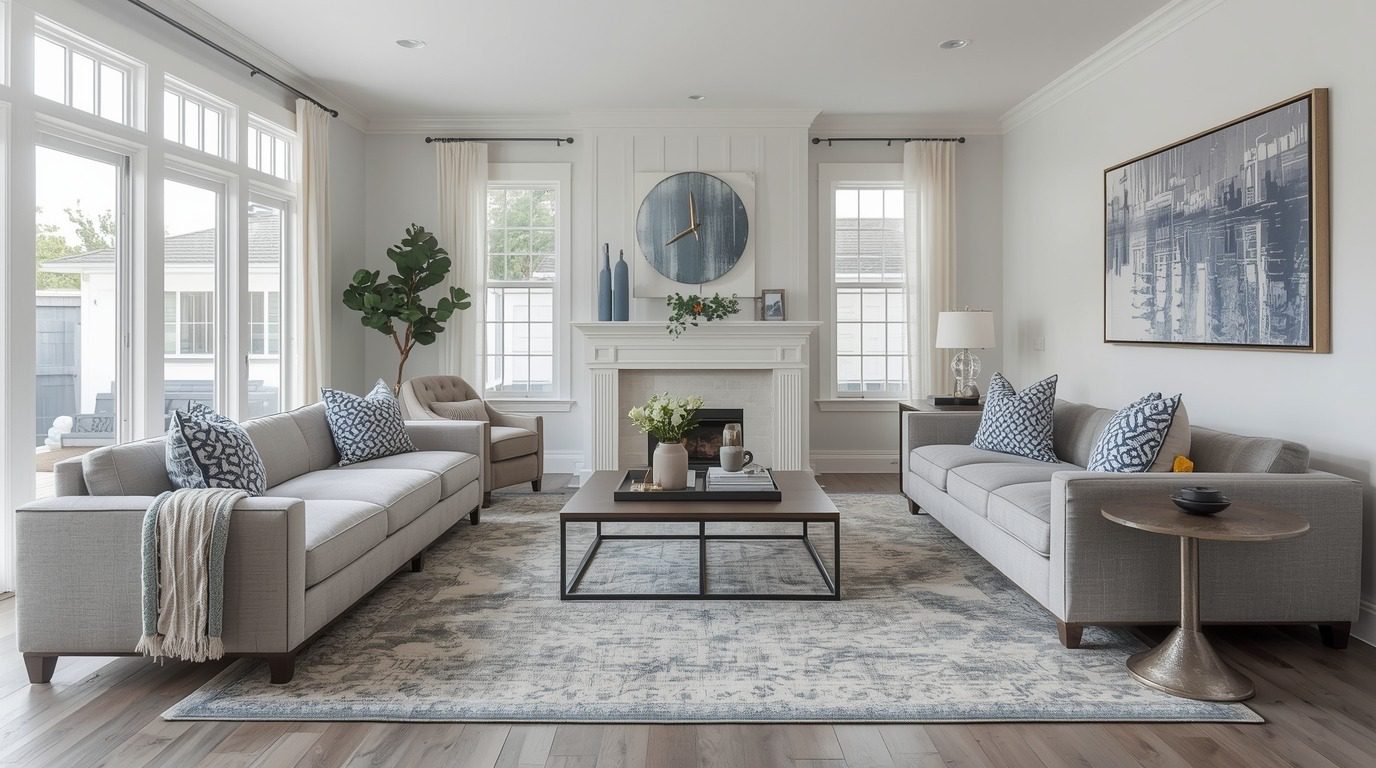
- All legs on: Works in large rooms or open plans where the rug defines a full island of seating. This often calls for a 9×12 or larger so sofas, chairs, and tables sit fully on the surface.
- Front legs on: The flexible everyday choice. An 8×10 or 9×12 lets the front legs of sofas and chairs rest on the rug while the back legs sit on the floor.
- All legs off: Suits small rooms that need a decorative accent. Use a centered 5×8 and pull seating close enough that the grouping still feels unified.
For sectionals, extend the rug at least fifteen inches past each end of the longest sides. Place the front legs of every section on the rug so the corner connection feels solid. When pairing with living room flooring in gray or other neutral tones, add a little extra width to avoid a heavy edge and to keep the seating island clear.
Bedroom Layouts That Work
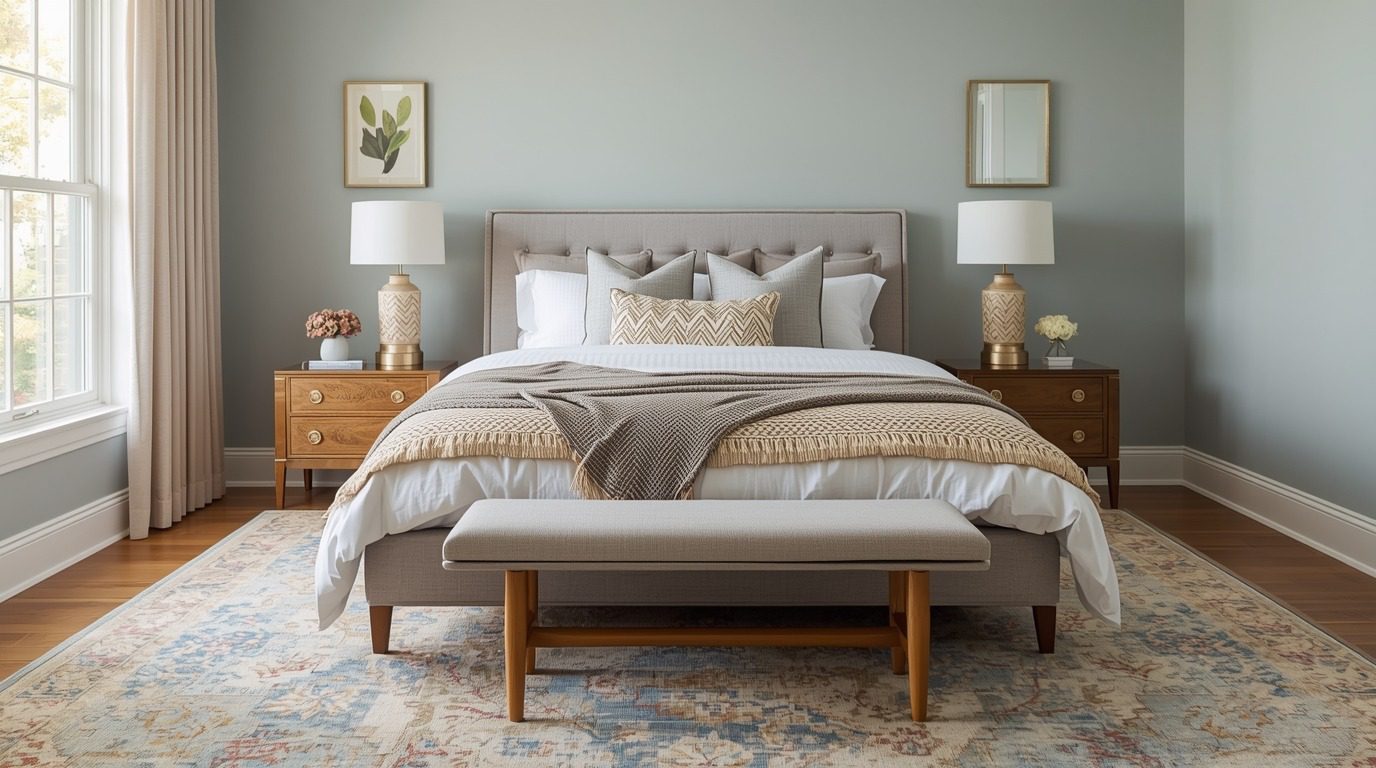
- The two-thirds approach: Slide the rug under the lower portion of the bed so the nightstands sit on the bare floor. This puts softness where you step each morning and keeps surfaces level.
- Size by bed: For a queen, start with 6×9 and consider 8×10 for more side coverage. For a king, 8×10 often works with the two-thirds approach, while 9×12 covers more fully.
- Small rooms: Two runners on each side of the bed add comfort without crowding pathways. A single runner at the foot adds warmth in narrow rooms.
These ideas fit both tailored suites and simple setups. If you want a quick rug size guide for tight bedrooms, draw the footprint so that at least eighteen inches extend past each side of the mattress where feet land. That gives toes a warm landing and keeps paths clear.
Dining Room Clearances that Prevent Snags
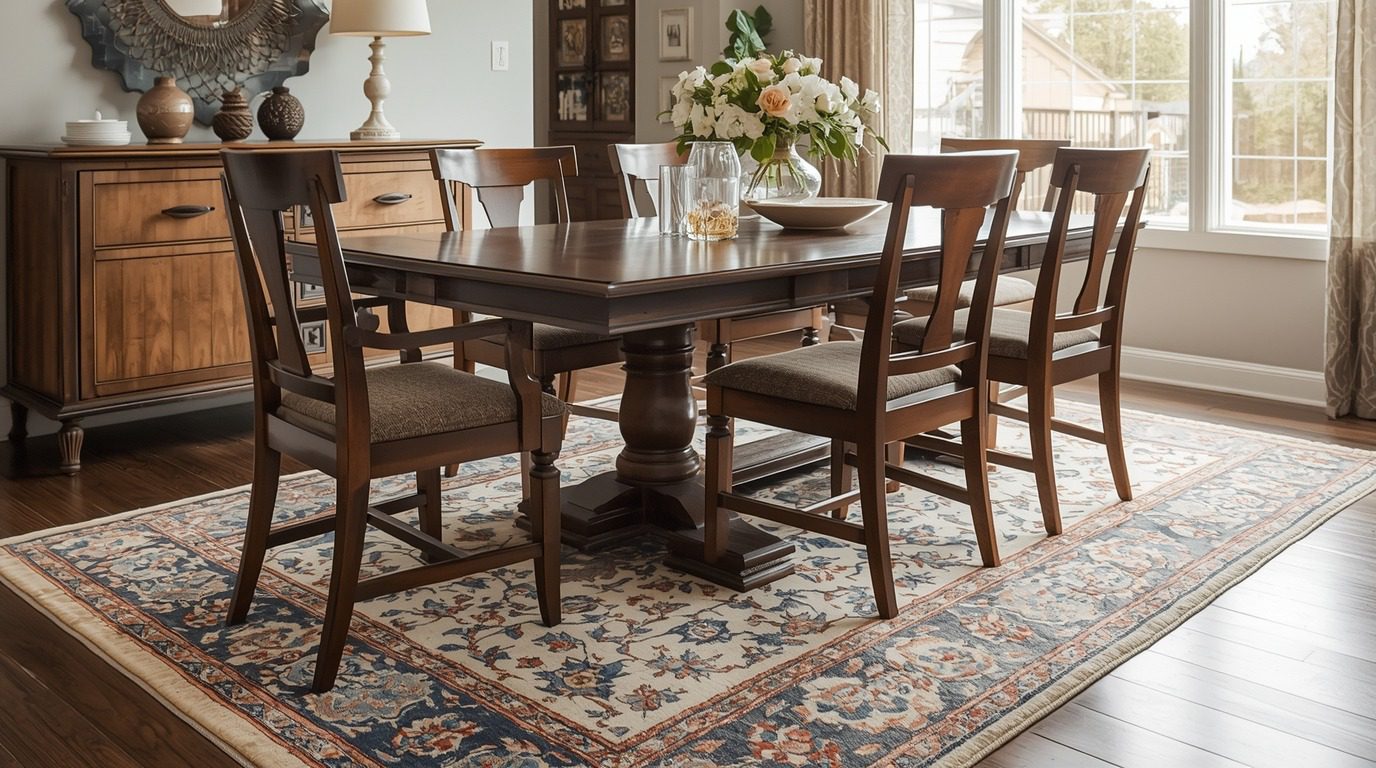
Chairs should stay on the rug even when pulled back. Add at least 24 inches on all sides of the tabletop to keep back legs from catching at the edge. Many households prefer thirty inches for heavier chairs. As a reference, a six-seat rectangular table usually needs at least 8×10. An eight-seat setting often needs 9×12. If the dining room is small, size the table rather than trimming the rug until the border disappears into the walls. Stability and floor protection come first at mealtime.
Dining areas are also where spills happen most often. Food, drinks, and chair movement can leave deep marks or residue that regular cleaning may not remove completely. In those cases, professional carpet cleaning helps lift embedded dirt and preserve the rug’s fibers without causing damage. Keeping the surface clean protects both the rug and the floor beneath it.
Hallways and Entryways Without Trip Points
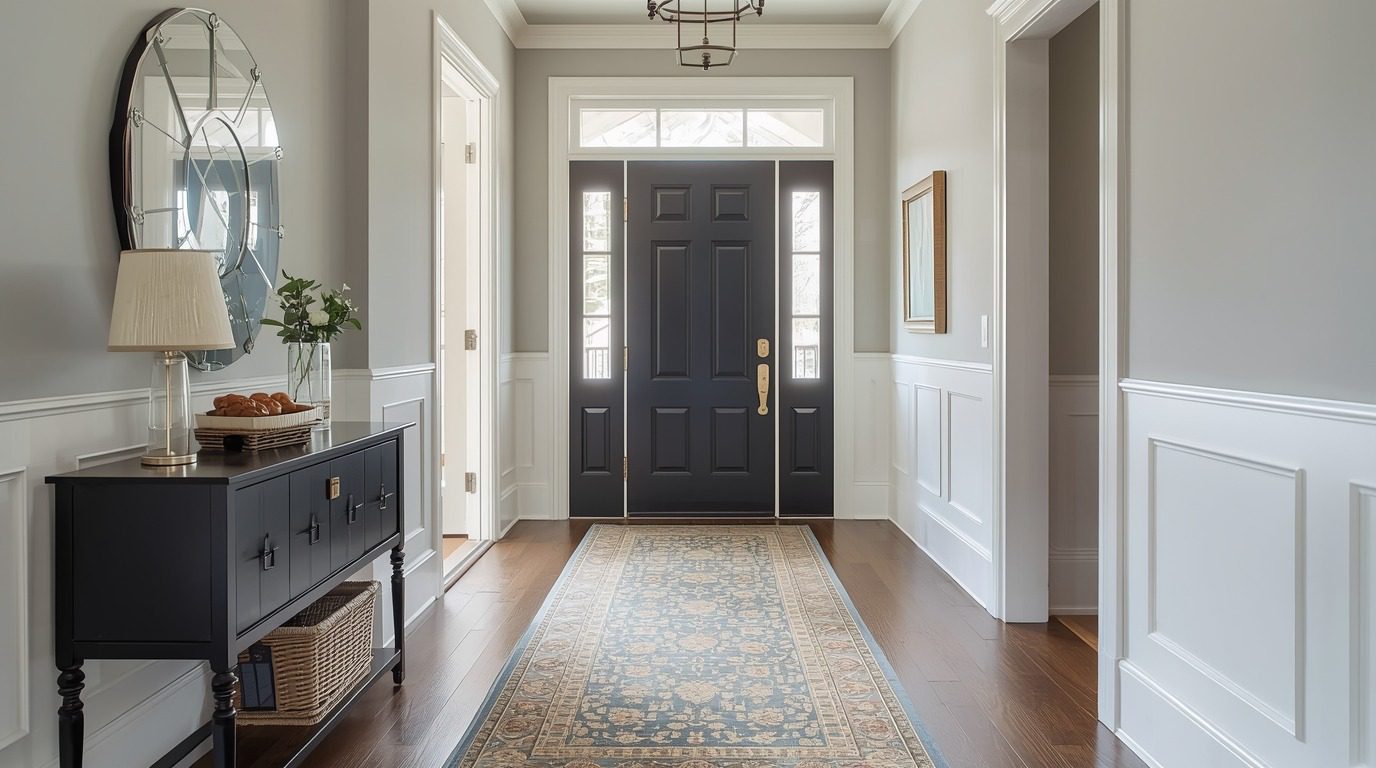
Runners should sit centered with a slim reveal of bare floor on both sides. In a typical 3 ft.-wide hall, a runner around two feet three inches wide leaves about four to five inches visible at each edge. Stop short of doors and thresholds so nothing binds. In long halls, two shorter runners with small breaks of bare floor can look tailored and help doors swing freely. For entries, pick a runner for narrow spaces or a 5×8 in larger foyers, leaving a few inches of border for definition.
The National Institute on Aging advises avoiding loose area rugs and using non-slip mats to reduce fall risks in everyday living spaces. This small adjustment improves safety and comfort without changing style or layout.
Quick Reference Rug Dimensions
| Room | Common Setup | Minimum Rug Size | Key Clearance Tip |
| Living Room | Front legs on the seating | 8×10 | Leave eight to twelve inches of floor at walls |
| Dining Room | Seats six | 8×10 | Add twenty four inches past the tabletop on every side |
| Bedroom | Queen bed, two thirds placement | 6×9 | Keep about eighteen inches past the mattress sides |
| Hallway | Three foot wide passage | 2’3” by length | Keep four to six inches visible on each side |
Measuring Steps that Save Returns
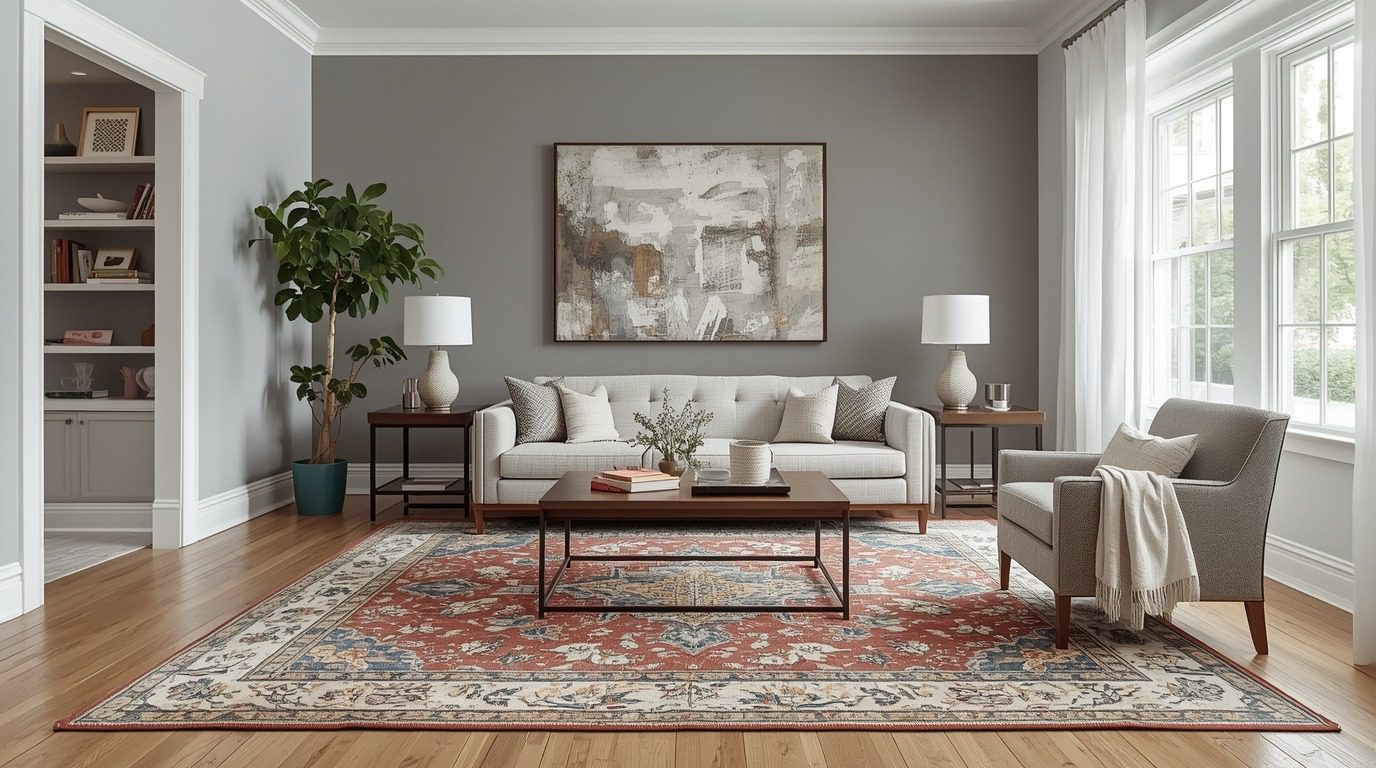
Getting the size right often takes a little trial and observation. Follow these steps before buying to avoid surprises later.
- Measure the room. Take full wall-to-wall dimensions and note any features that break the space, like built-ins or doorways.
- Measure the furniture. Record the footprint of sofas, beds, or tables to understand how much surface the rug should support.
- Map it out. Use painter’s tape or paper sheets to outline where the rug will sit. Live with that outline for a day and see how it feels to walk around.
- Test movement. Open every door and walk each pathway to check for clearances and trip points.
- Adjust before you buy. If the marked area feels cramped, move up a size.
- Anchor key pieces. Choose a rug size that allows the front legs of the main furniture pieces to rest comfortably on it. This single detail keeps the layout from feeling like it’s floating.
Care and Longevity
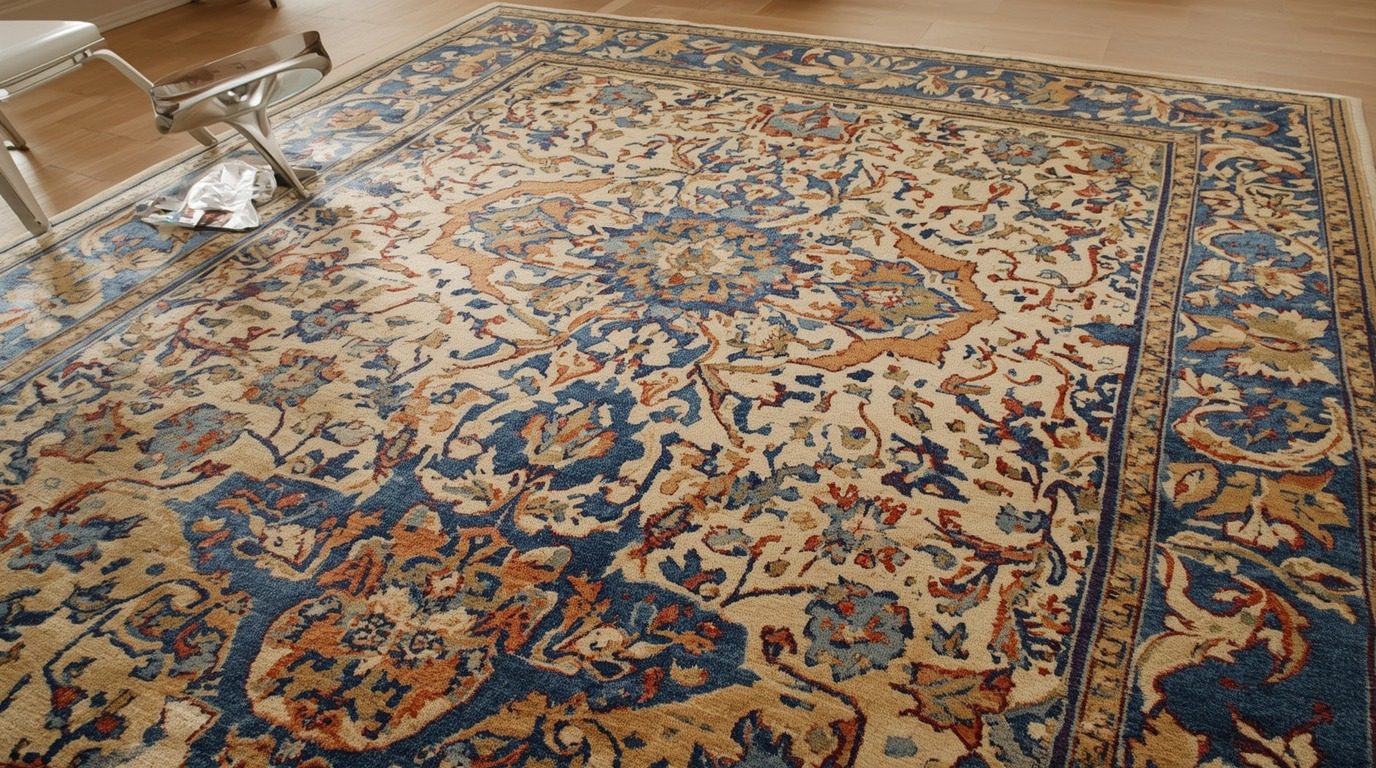
Good maintenance keeps fibers resilient and colors true. Vacuum routinely, rotate seasonally, and spot clean quickly. The American Society of Interior Designers notes that using durable and low-maintenance flooring materials, such as vinyl or solid surfaces, supports healthier indoor environments and sustainability goals. These same qualities help rugs last longer and stay cleaner between deep services. For delicate weaves, professional rug cleaning helps prevent dye migration and preserves texture. Regular care protects the investment and supports healthier indoor air.
Final Thoughts
Size makes or breaks comfort and cohesion. Start with purpose, map the footprint, respect borders, and favor contact between furniture and rug. Those habits are important when learning how to choose a rug size in a practical way. For color ideas, layout tweaks, and more room inspiration, explore the broader design topics here.

