Ever wondered how an NHL legend like Alex Ovechkin lives when he’s not lighting up the scoreboard? I took a rare look inside his luxury McLean, Virginia mansion, and let me tell you—it’s more than just marble and square footage.
This article breaks down the interior design, room flow, and real-life functionality of a home that balances professional prestige with personal warmth. Whether you’re a design enthusiast, a Capitals fan, or just love seeing how icons live off the ice, this one’s worth your scroll.
- 📍 Location: McLean, Virginia
- 💰 Estimated Price: Approximately $4.2 million at the time of purchase in 2012
- 🏗️ Year Built/Remodeled: Built in 2011
- 🌳 Size of Land: 1.72 acres
- 🏠 Size of House: 11,166 square feet (approximately 1,037 square meters)
- 🛏️ Rooms: 5 bedrooms and 7.5 bathrooms
The Foyer and Arched Hallways
Walk into this house and you’re met with a moment. That’s the only way to describe it.
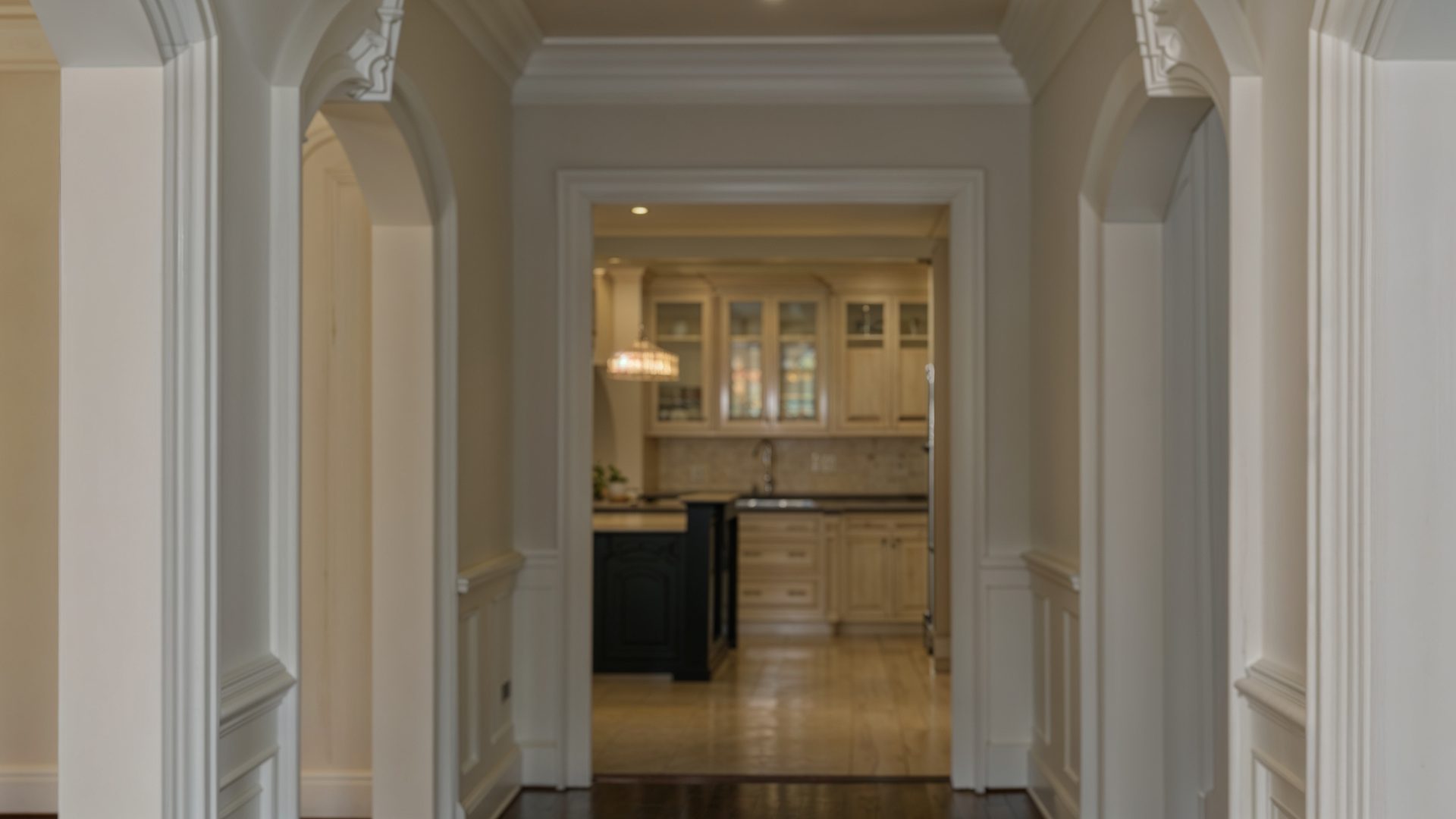
In the foyer, the arched openings guide the eye forward like they were built to control perspective. It’s a visual cue that tells guests: “You’re in good hands.” The white trim detailing and recessed lighting give the space depth without adding unnecessary bulk.
Living Room and Open Gathering Spaces
The living room might be the most surprising part of the house. It’s not trying to be clever. It’s just good design. A large stone fireplace, completely unpolished in texture, stands proudly in one corner—rugged, honest, and deeply grounding.
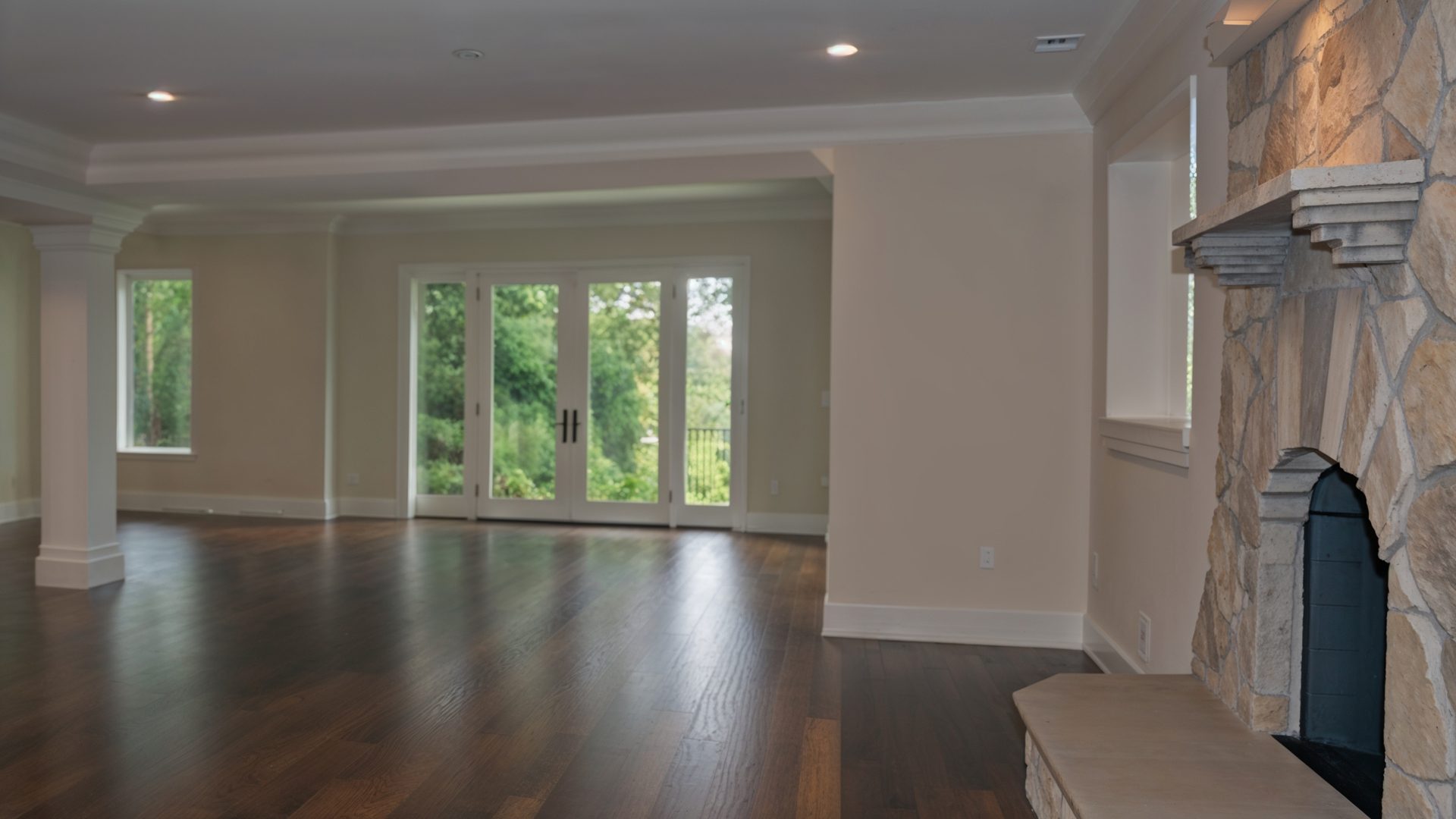
French doors at the far end open out to a vibrant green yard, allowing daylight to soak into the walnut-toned flooring. The scale of the room doesn’t try to flex. Instead, it breathes. With no cluttered ceiling treatments, just clean recessed lighting, the space stays open for life to happen—be it family movie nights or one of those “impromptu” Stanley Cup celebrations.
Kitchen and Culinary Areas
Let me say it outright: this is a statement kitchen. And no, I don’t mean that in the fluffy real estate brochure sense. This is a kitchen where craft meets clarity.
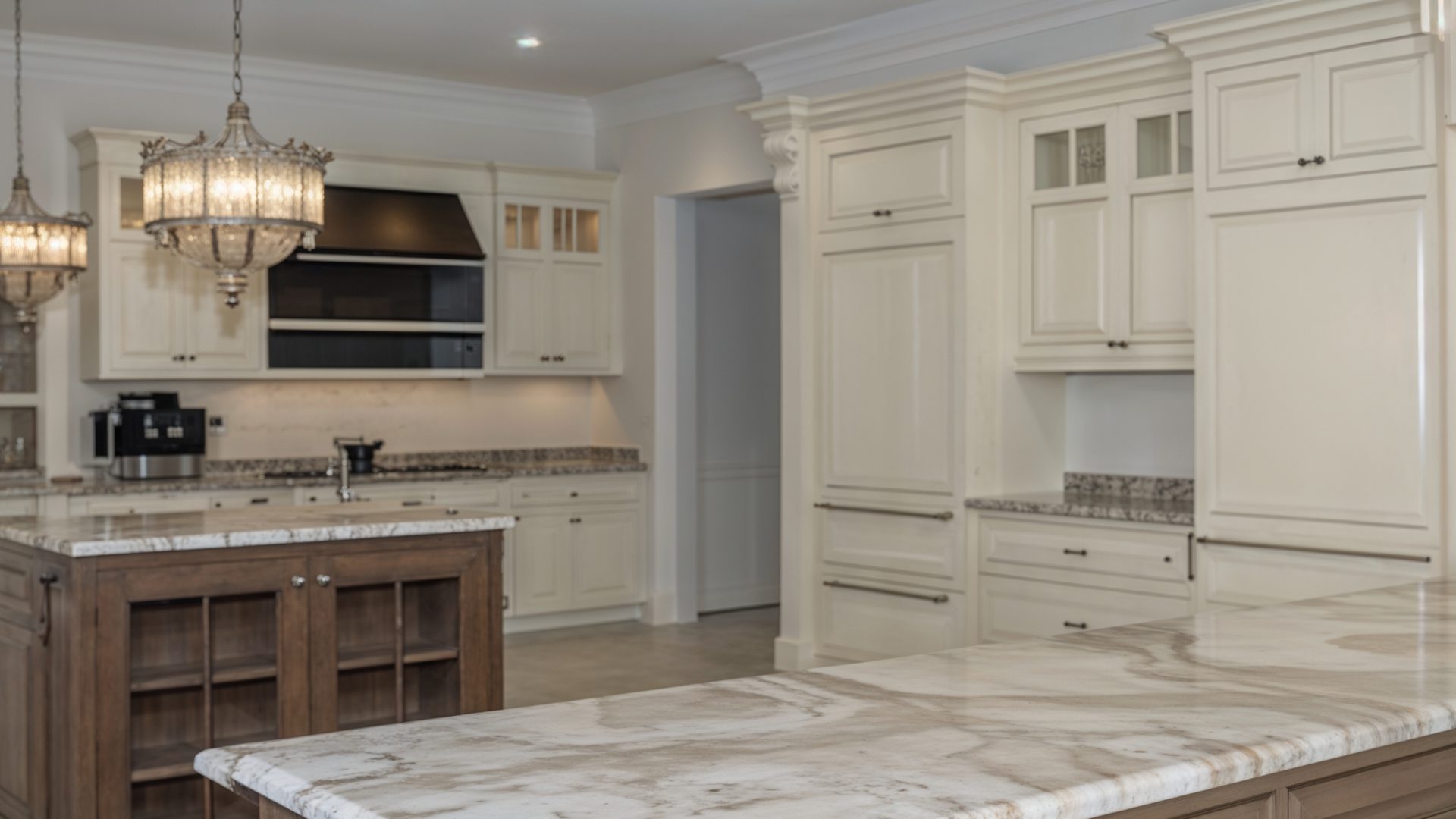
In this photo, you’ll see double kitchen islands, one in a deep walnut stain, the other dressed in creamy white cabinetry. Both topped with heavy, veined marble, the counters practically dare you to put them to use. The chandeliers—ornate without being gaudy—add a little theatre, because why not?
There’s one detail I love that you might miss at first: the furniture-style legs on the island. That’s what makes this room feel less like a “gourmet production center” and more like a warm gathering place. You can cook here. But more importantly, you can be here.
Study or Library Room
Step into next photo and you’ll see the type of study where ideas are born… or fantasy hockey drafts are won. Everything in this room is wrapped in custom cherry-stained paneling—from the built-in bookshelves to the window seat and desk. It’s rich, traditional, and has the same DNA as a luxury watch: clean, classic, and entirely reliable.
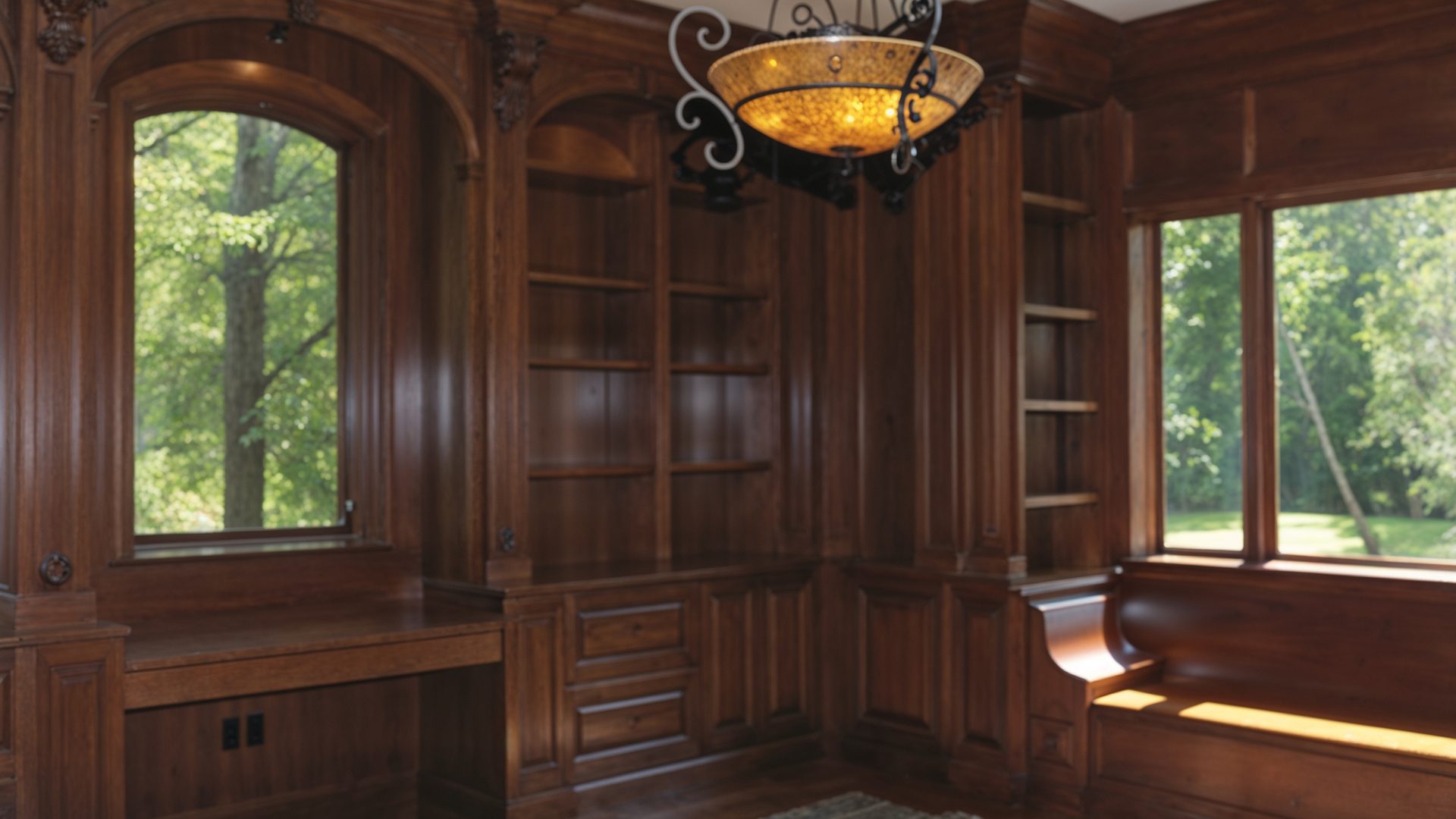
There’s a quiet drama added by the hand-forged chandelier—iron arms, amber glass, no apologies. This room doesn’t try to keep up with trends. It simply knows what it is: a place for stillness and strategy. And knowing Ovi, I’d bet he’s reviewed more game footage here than anywhere else.
Primary Bathroom and Spa Elements
Now, here’s where the home really softens. The master bath is framed by three oversized windows that flood the space with daylight, and look out onto an incredibly private green yard. The soaking tub, encased in smooth beige marble, is centered to make the most of that view.
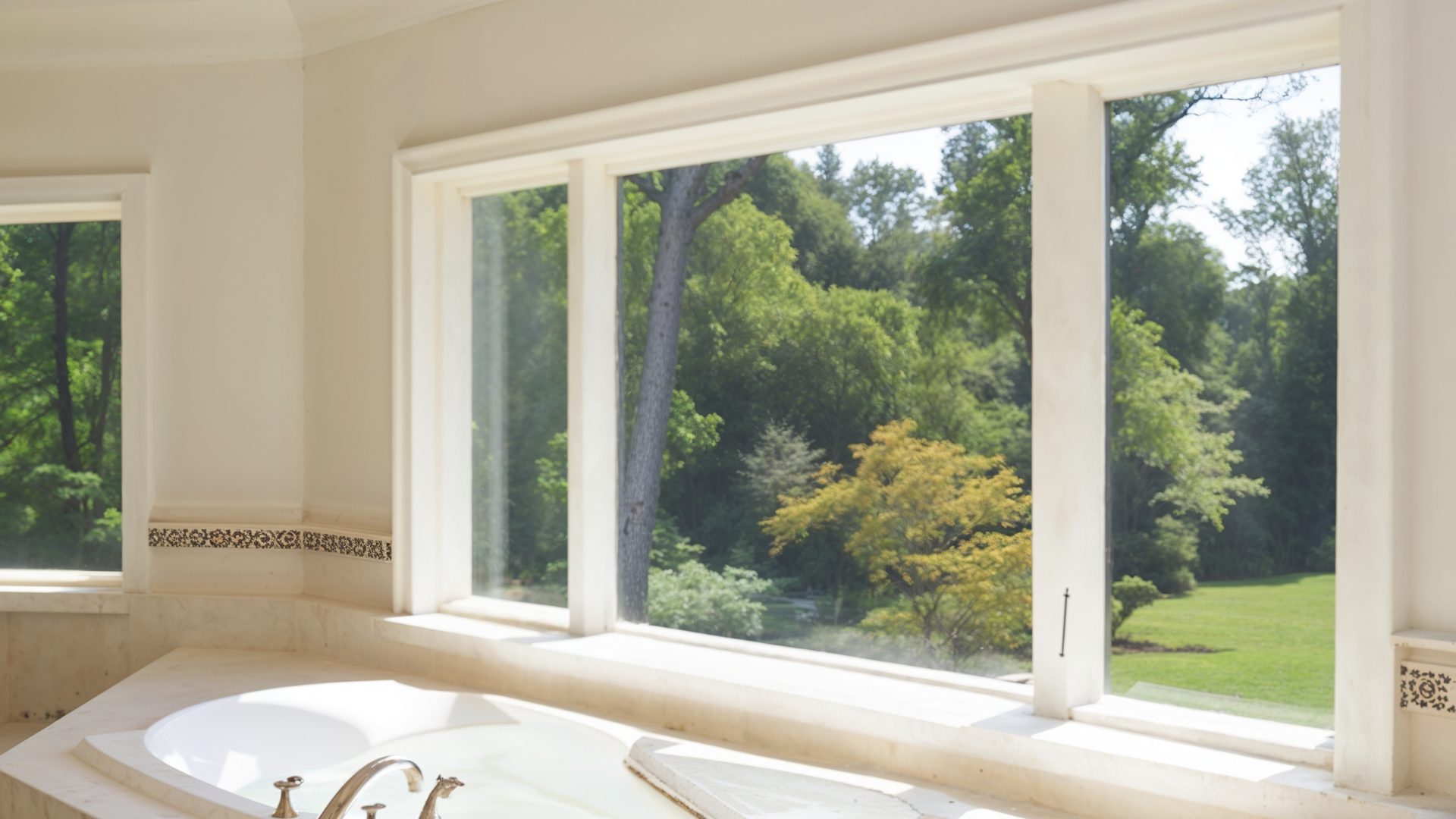
There’s no vanity mirror screaming for attention, no backlit LED trim. Just clean crown molding, a gentle ceiling curve, and space—actual space—to breathe.
Dining and Bay-Front Rooms
Let’s talk about the dining room. What stood out to me isn’t the chandelier—though it’s a fine one with layered arms and tapered lampshades—it’s the windows. Large bay-style windows wrap the room in light, and the natural white finish on the trim gives everything a clean frame.
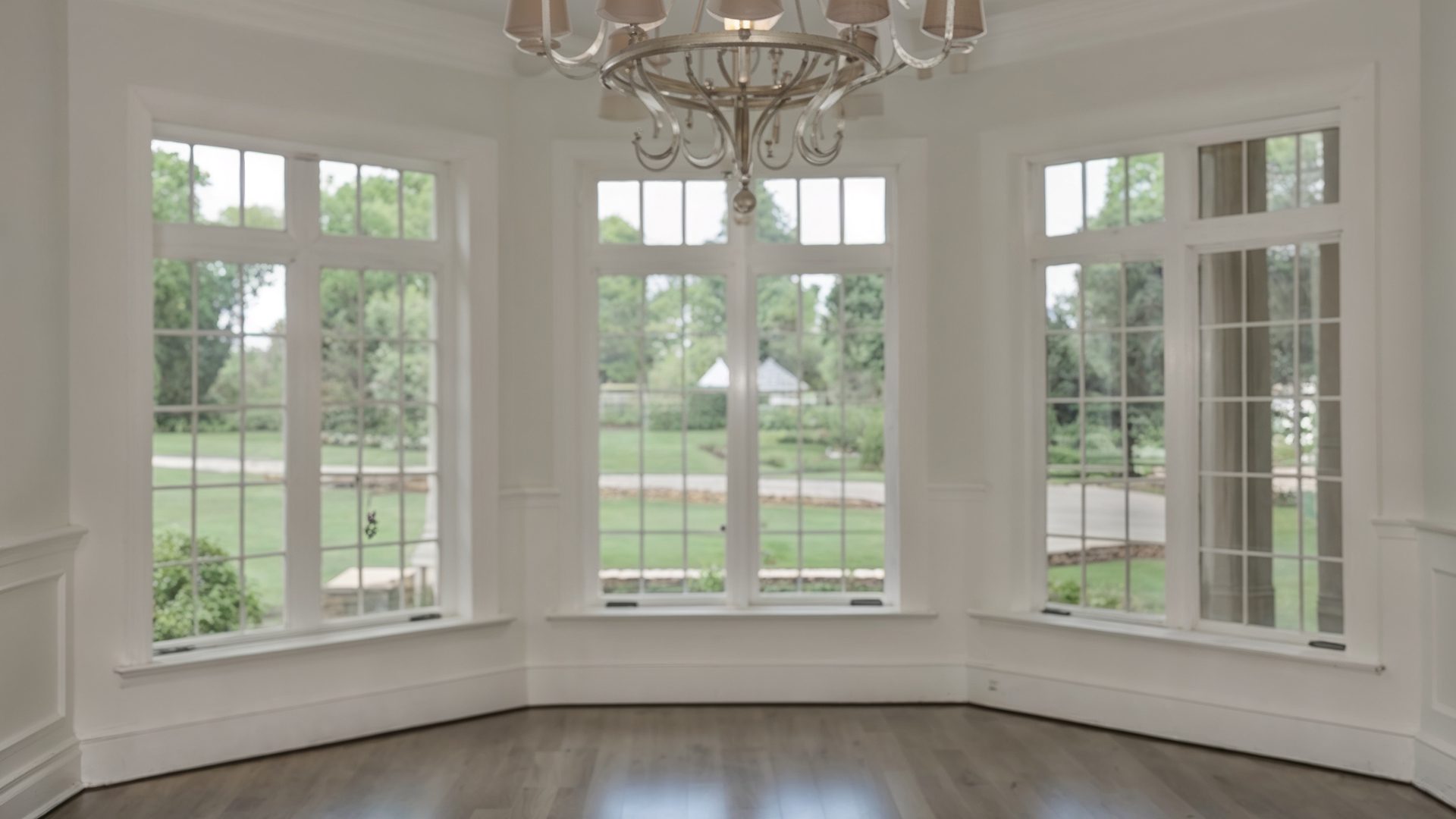
There’s no visual clutter here. Just space, shape, and balance. Wainscoting around the walls adds just enough structure to keep it feeling special, but not stiff.
Architectural Highlights and Functional Layout
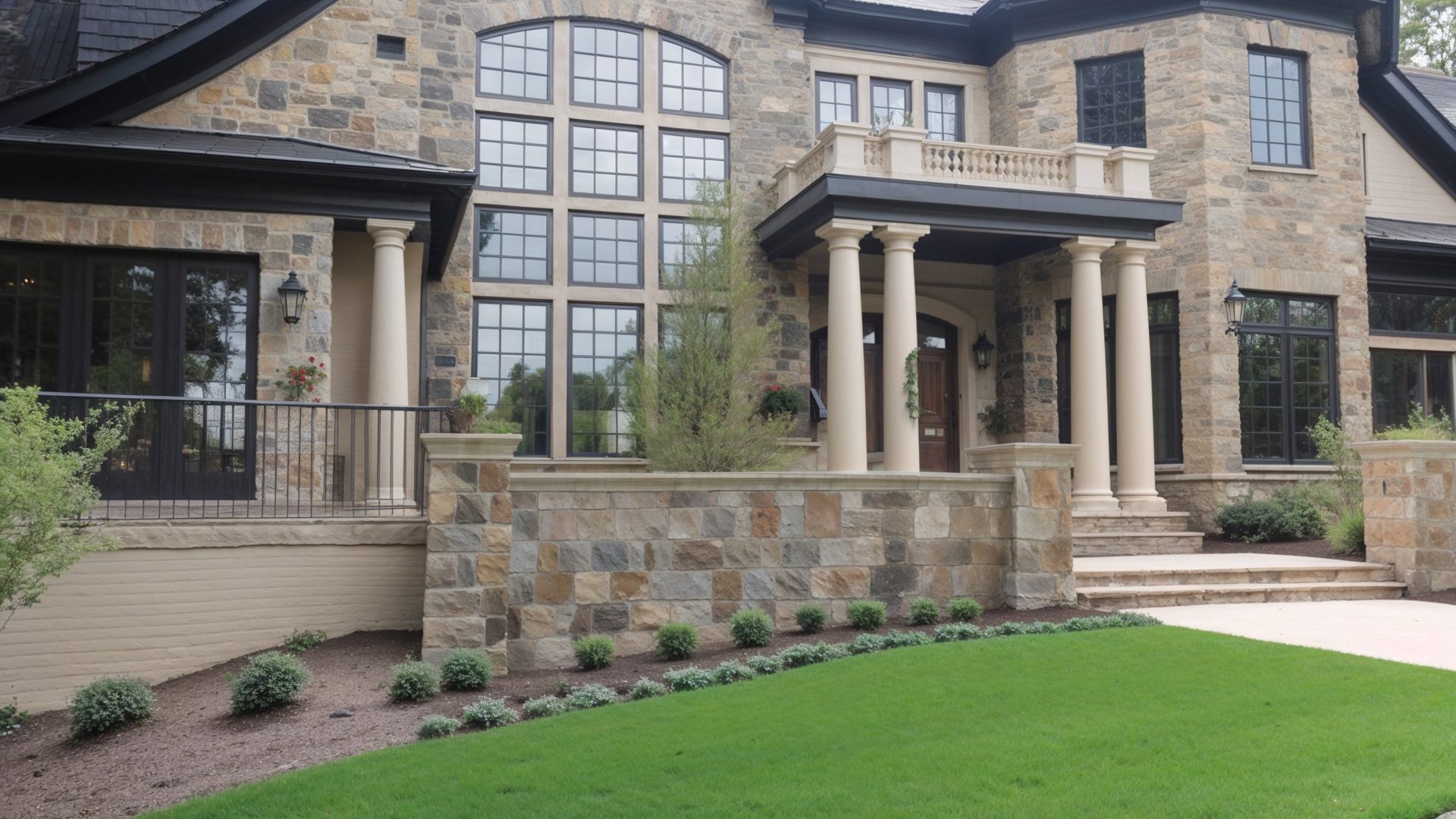
The stone exterior of Alex Ovechkin’s McLean home sets a strong architectural tone. This isn’t your average suburban façade. Each stone, cut in a mix of warm beige, brown, and gray, gives the house a grounded, timeless feel. Dark slate-colored roofing with steep, sloped gables adds a sense of verticality and formality to the home’s silhouette.
Colonial-inspired columns line the front portico, creating a symmetrical, classical framing to the main entrance. It’s powerful without being flashy. You’d be forgiven for thinking this was a historic estate if you didn’t know it was custom built within the last decade.
Outdoor Features and Property Grounds
Let’s head outside. The backyard is massive, flat, and flanked by mature trees. It’s more than just a lawn—it’s a private park. At the far end, you’ll spot a swing set, a clear sign that this is now a young family’s home, not just a trophy case with bedrooms.
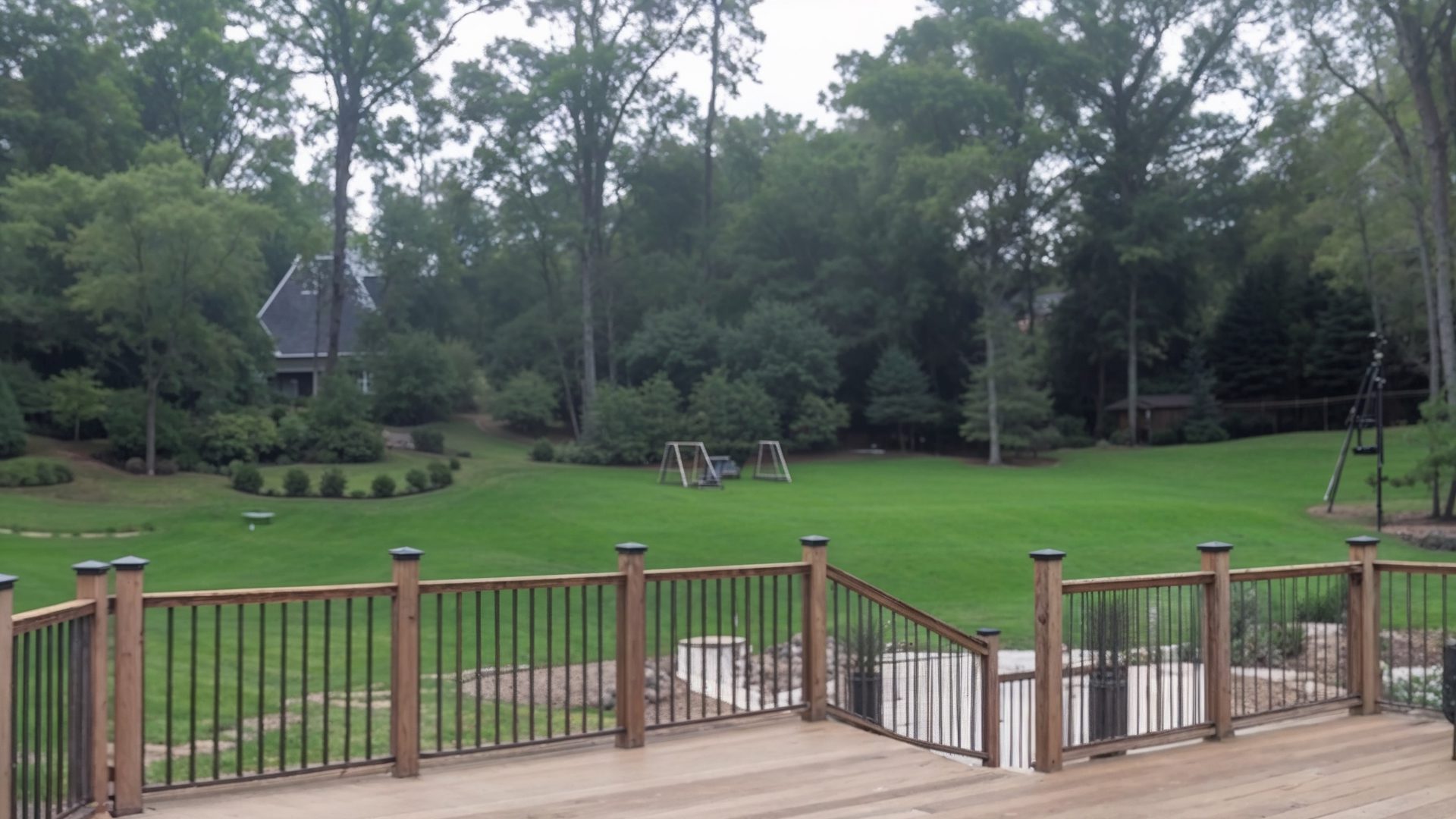
The lawn rolls out from the back deck in a way that feels both expansive and inviting. No overdesigned pergolas. No artificial turf. Just real grass, real space, and real shade. I wouldn’t be surprised if this space sees backyard soccer games one day—or mini-hockey training camps by Ovi Jr.
Where does Alex Ovechkin currently reside?
Alex Ovechkin resides in McLean, Virginia. He purchased a mansion there in 2012 and has lived in it with his family since.
What is the address of Alex Ovechkin’s property?
The address of Alex Ovechkin’s property is 1379 Woodside Dr, McLean, VA 22102. This residence is located in the upscale neighborhood of McLean.
How much is Alex Ovechkin’s house worth?
Alex Ovechkin’s house is estimated to be worth approximately $4.58 million. This valuation reflects the property’s size, location, and amenities.
Conclusion: Why This House Works
As a designer, I get asked all the time what makes a house feel “complete.” Most people expect an answer about symmetry or lighting. But the truth is simpler: it’s the feeling that the space fits the person.
Alex Ovechkin’s McLean mansion doesn’t chase trends. It doesn’t posture. It just shows up, room after room, with quiet strength and real warmth. It’s big, sure. It’s expensive, yes. But it’s also full of light, laughter, and the unmistakable signs of a life being fully lived.
It’s a house where a kid’s swing hangs outside the same kitchen where NHL trophies once sat. Where the soaking tub faces trees, not screens. Where every arch, every piece of trim, and every window is doing exactly what it should be doing: supporting the people who live there.
And that? That’s great design.

