Gene Hackman, the legendary two-time Academy Award-winning actor, left an indelible mark on Hollywood. But beyond the silver screen, he crafted a remarkable life in Santa Fe, New Mexico, where he spent his later years in a home that embodied his deep appreciation for art, architecture, and Southwestern culture.
Let’s take a closer look at this extraordinary home, celebrating the artistry and craftsmanship that made it so special.
- 📍 Location: Santa Fe, New Mexico
- 💰 Estimated Price: Approximately $3.8 million
- 🏗️ Year Built/Remodel: Originally built in the 1950s; extensively remodeled in 1990
- 🌳 Size of Land: 12 acres
- 🏠 Size of House: 8,761 square feet
- 🛏️ Rooms: 4 bedrooms, 4 bathrooms
Nestled in the hills of Santa Fe, New Mexico, Hackman’s home is more than just a residence. It’s a Southwestern design masterpiece that embodies the landscape and culture of the region.
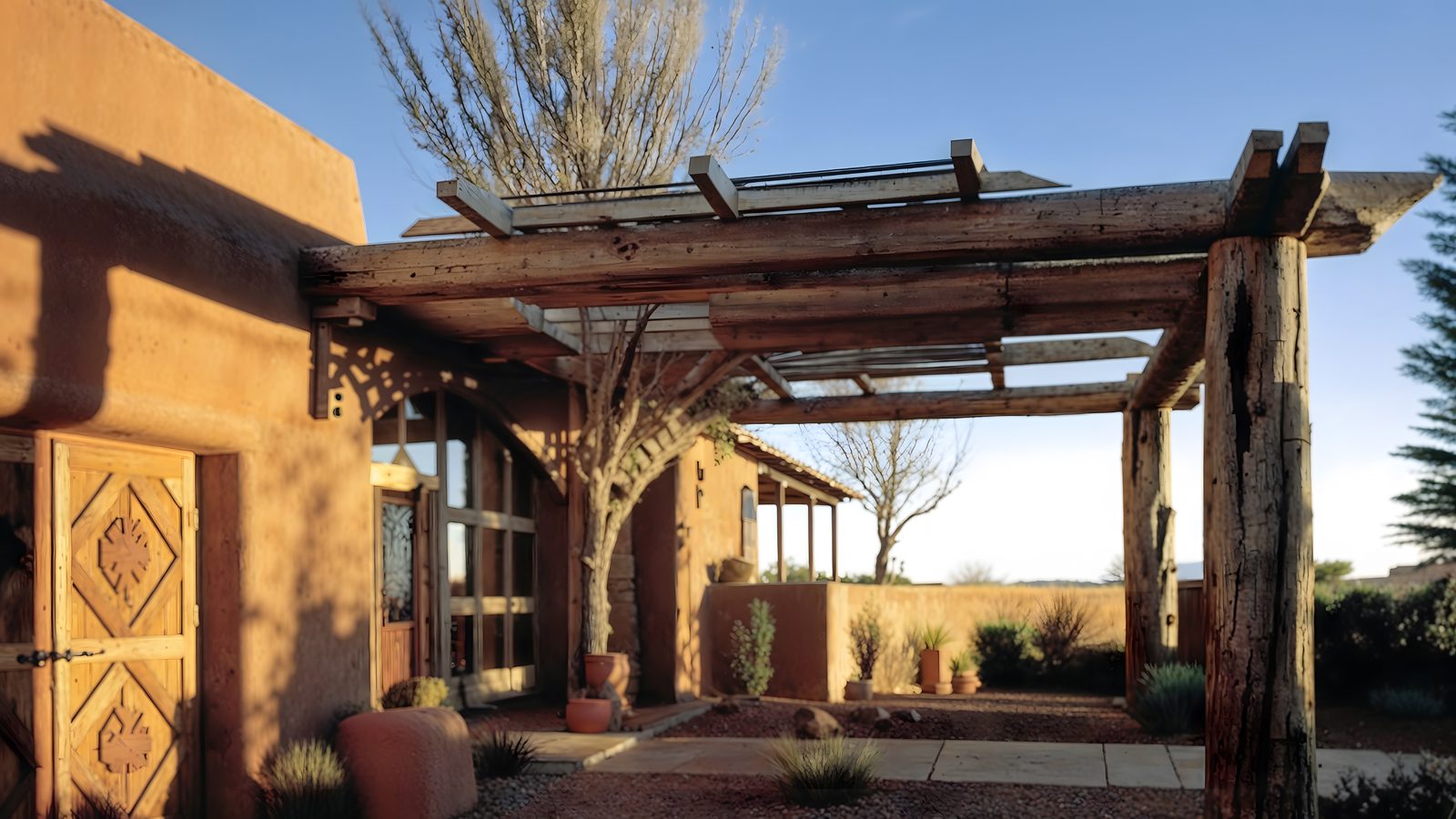
The combination of hand-crafted wood, earthy stucco walls, exposed beams, and Native American influences creates a living space that feels both grand and deeply personal.
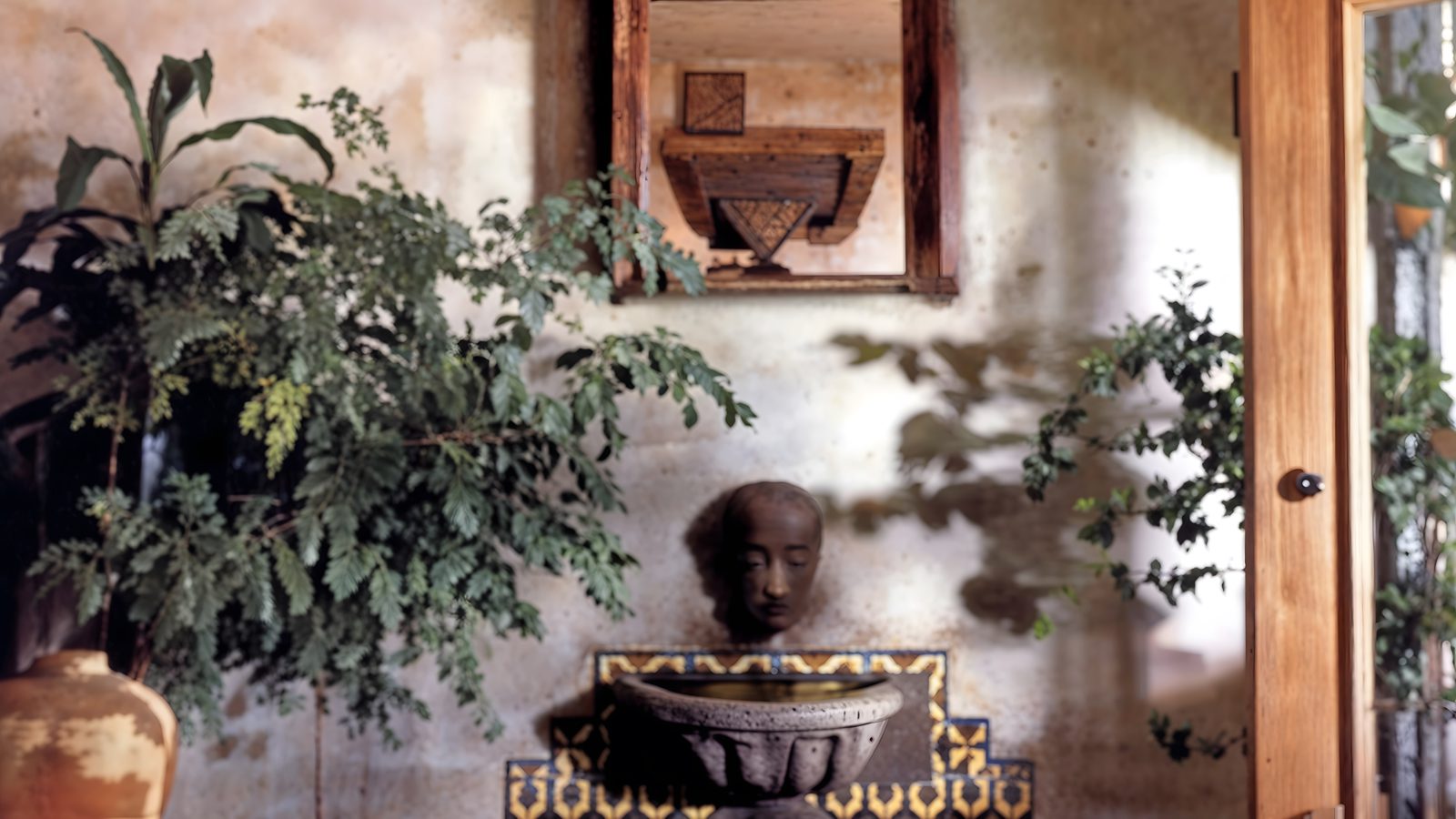
A Fusion of Warmth and Elegance
When you enter the great hall of Hackman’s home, you immediately feel the grand scale yet welcoming nature of the space.
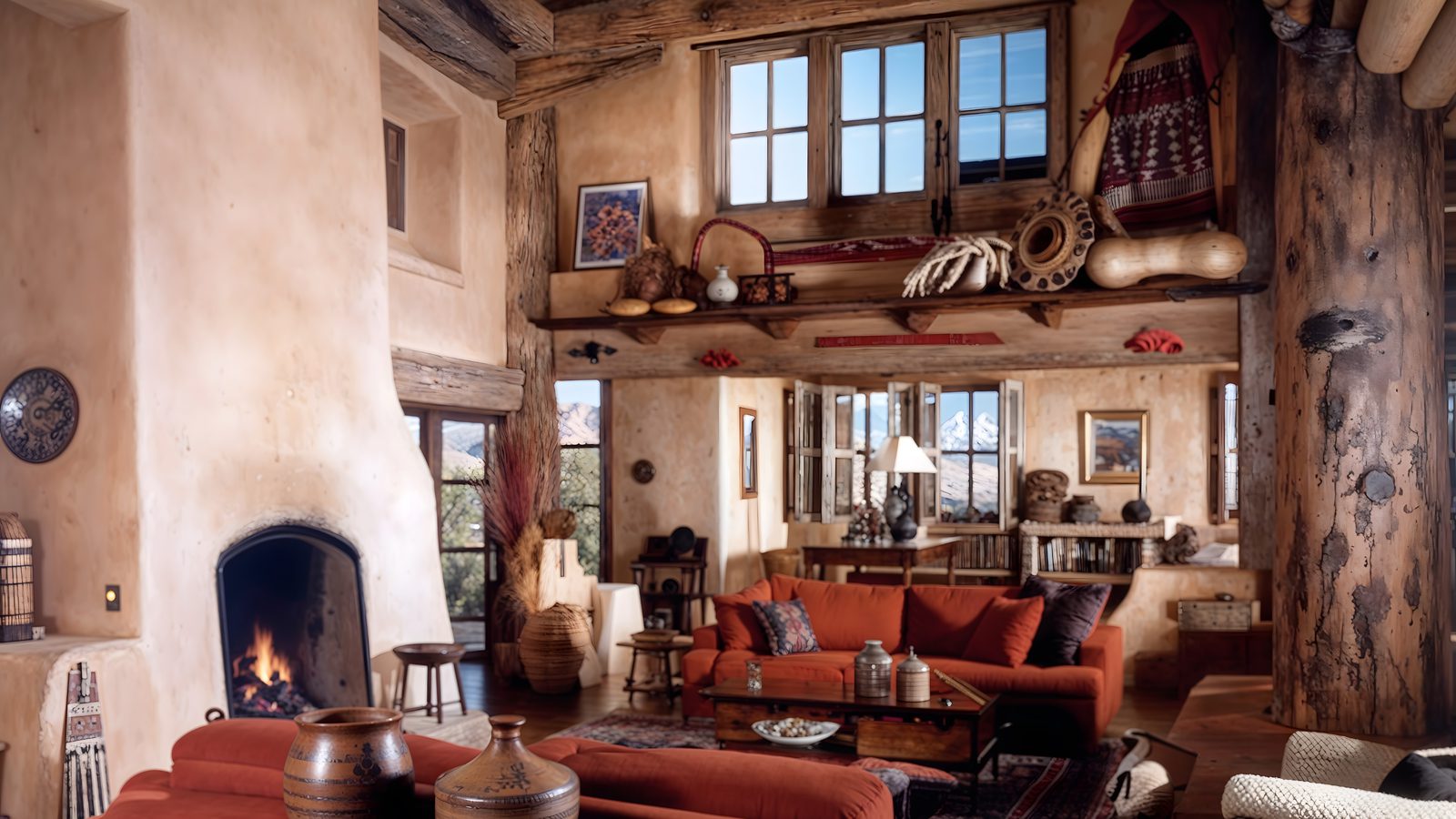
Towering log columns with natural textures stand like sentinels, supporting a ceiling of exposed vigas and latilla beams. If you want to make a space feel grand without losing warmth, take notes from this design.
The soft, earth-toned adobe walls act as the perfect backdrop for bold Southwestern furnishings.
Plush terracotta and deep-red sofas ground the seating area, creating a natural contrast with the dark wood furniture and handcrafted ceramics that adorn the room.
Above, built-in shelves display Native American pottery and dried grasses, bringing in a curated yet organic feel.
A Chef’s Dream with a Rustic Twist
Hackman’s kitchen is where Old World craftsmanship meets modern function. The first thing that catches the eye is the intricate tile backsplash in deep green and gold patterns, which adds vibrant color without overwhelming the space.
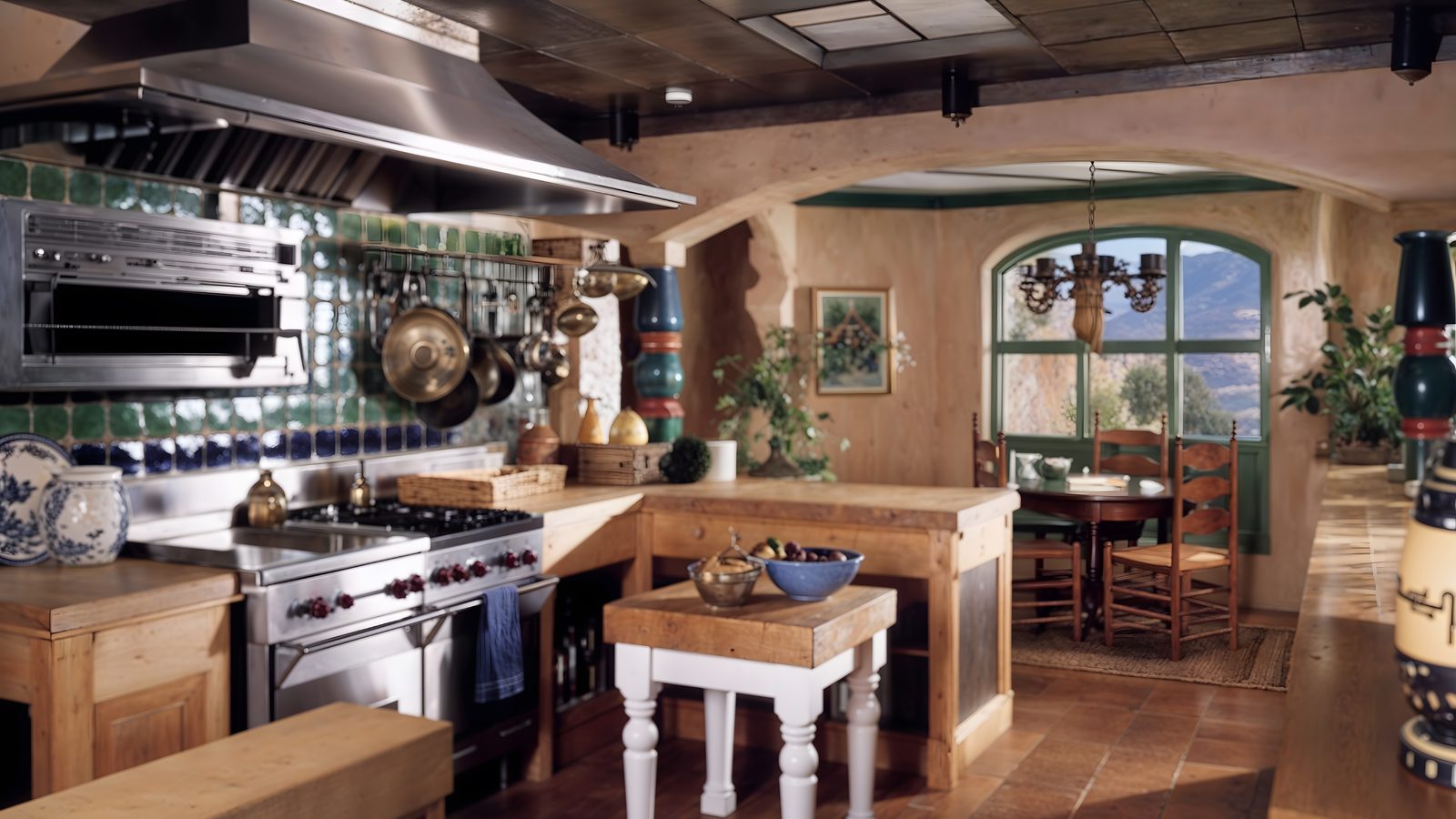
The countertops are made of butcher-block wood, a personal choice of Hackman, adding warmth and practicality. The stainless-steel range and hood contrast beautifully with the hand-carved cabinetry, striking the perfect balance between modern efficiency and rustic charm. The pressed tin ceiling panels complete the look, adding a touch of vintage elegance.
Dining Nook: A Cozy Southwestern Retreat
Tucked away in a recessed alcove, Hackman’s dining nook feels intimate yet timeless. The arched adobe entryway provides an architectural embrace, separating the space while maintaining an open feel.
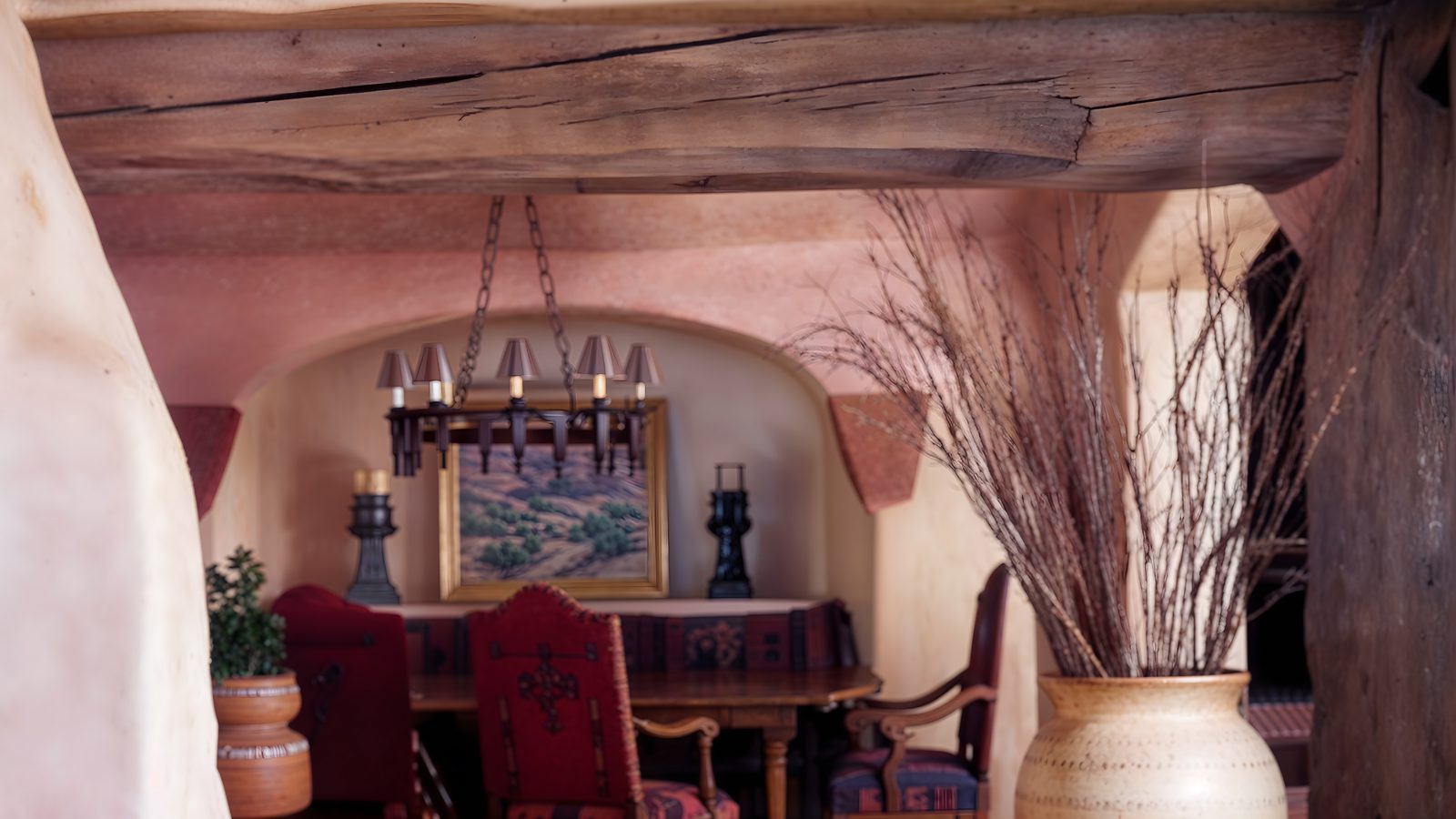
The dining table, surrounded by high-backed wooden chairs upholstered in rich Southwest fabric, sits under a forged iron chandelier that enhances the rustic elegance. A soft pink and earthen-toned plaster wall warms up the space, while a large desert landscape painting ties the scene together.
Twin Pianos in a Serene Setting
Hackman’s love for the arts extends beyond film to music. His music room houses two grand pianos, positioned elegantly against textured adobe walls and wooden ceiling beams.
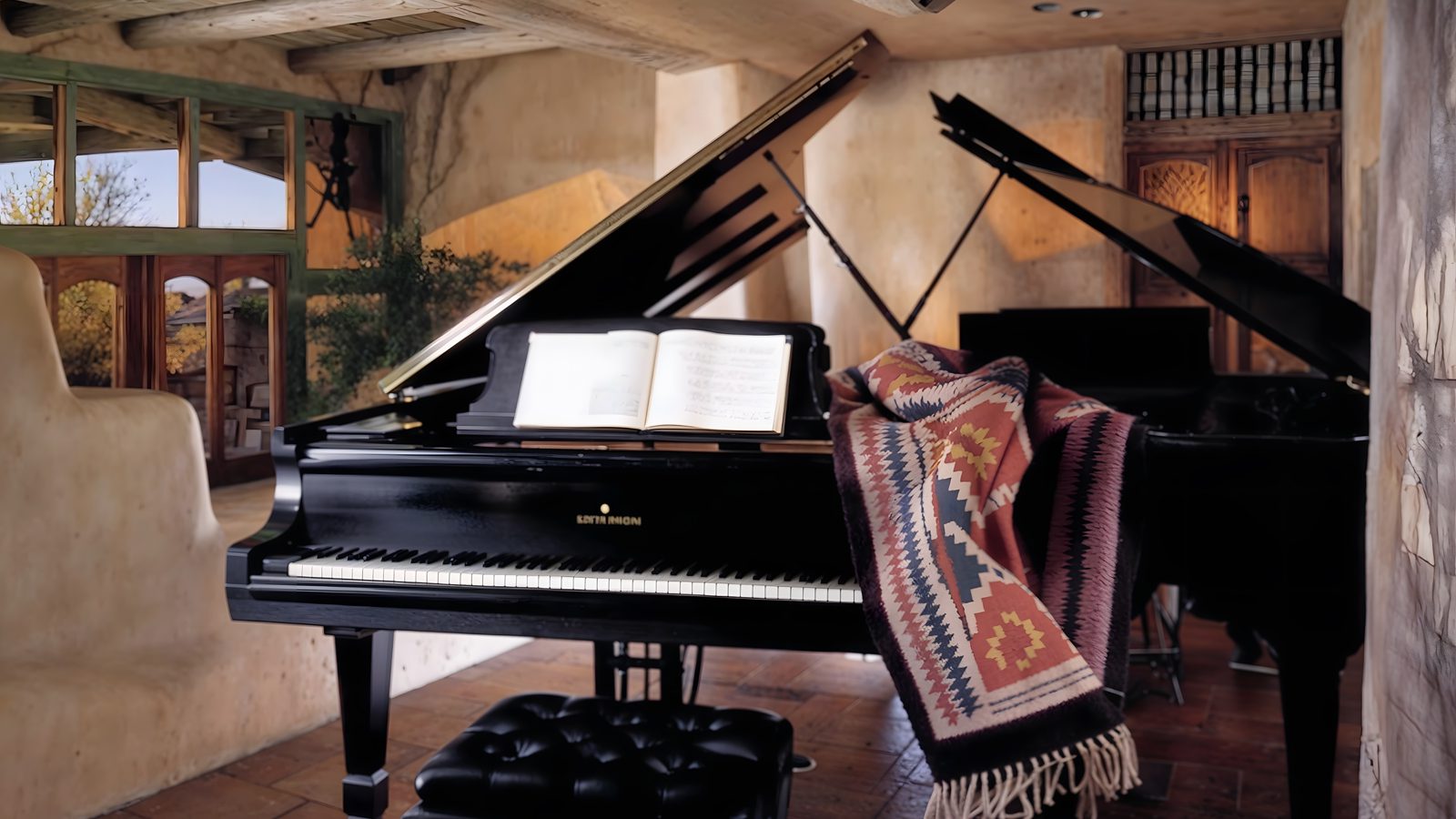
A woven Southwestern blanket draped over one piano adds a cultural touch, while large French doors open to a breathtaking outdoor view.
Where Rustic Meets Refined
The master suite in Hackman’s home is a sanctuary of Southwestern luxury. A hand-carved adobe fireplace, with a detailed stone mantel, stands as the room’s focal point. Soft tan-colored sofas, woven baskets, and pottery pieces create a relaxed yet refined environment.
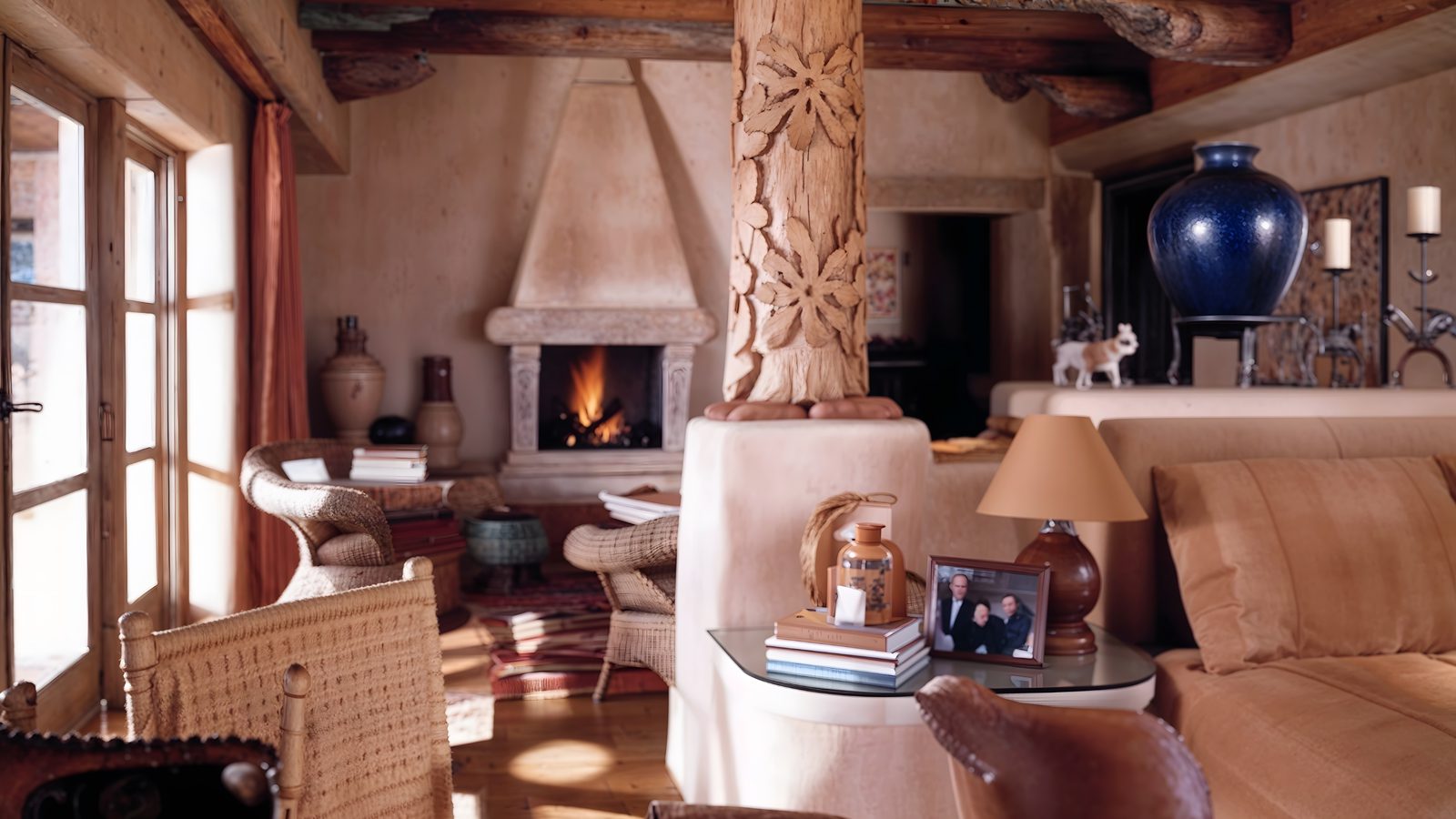
A log column with intricate carvings adds a sculptural element, while hand-painted wooden beams on the ceiling complete the room’s rich character. The suite extends into a private terrace with mountain views, making it the perfect escape from the world.
Where did Gene Hackman live before his passing?
Gene Hackman spent his final years in Santa Fe, New Mexico, where he lived in a stunning adobe-style estate. He chose this quiet retreat after retiring from Hollywood, focusing on writing, painting, and enjoying the natural beauty of the region.
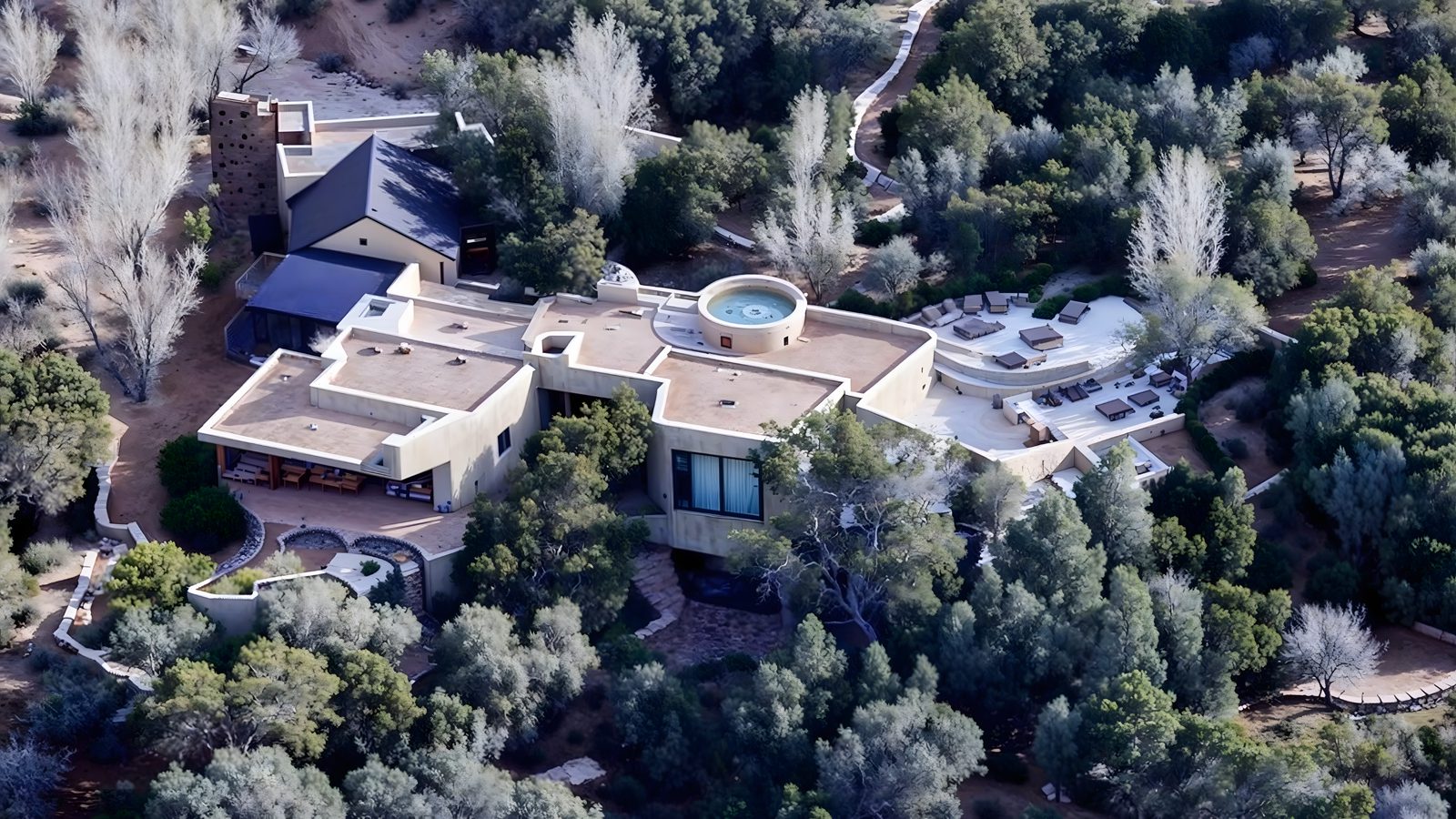
What is the address of Gene Hackman’s Santa Fe property?
The exact address of Gene Hackman’s Santa Fe home has never been publicly disclosed. Given his strong desire for privacy, the location remains undisclosed.
How much is Gene Hackman’s house worth?
Gene Hackman’s Santa Fe estate is estimated to be worth between $4 million and $7 million, based on the luxury real estate market and the home’s unique architectural significance.
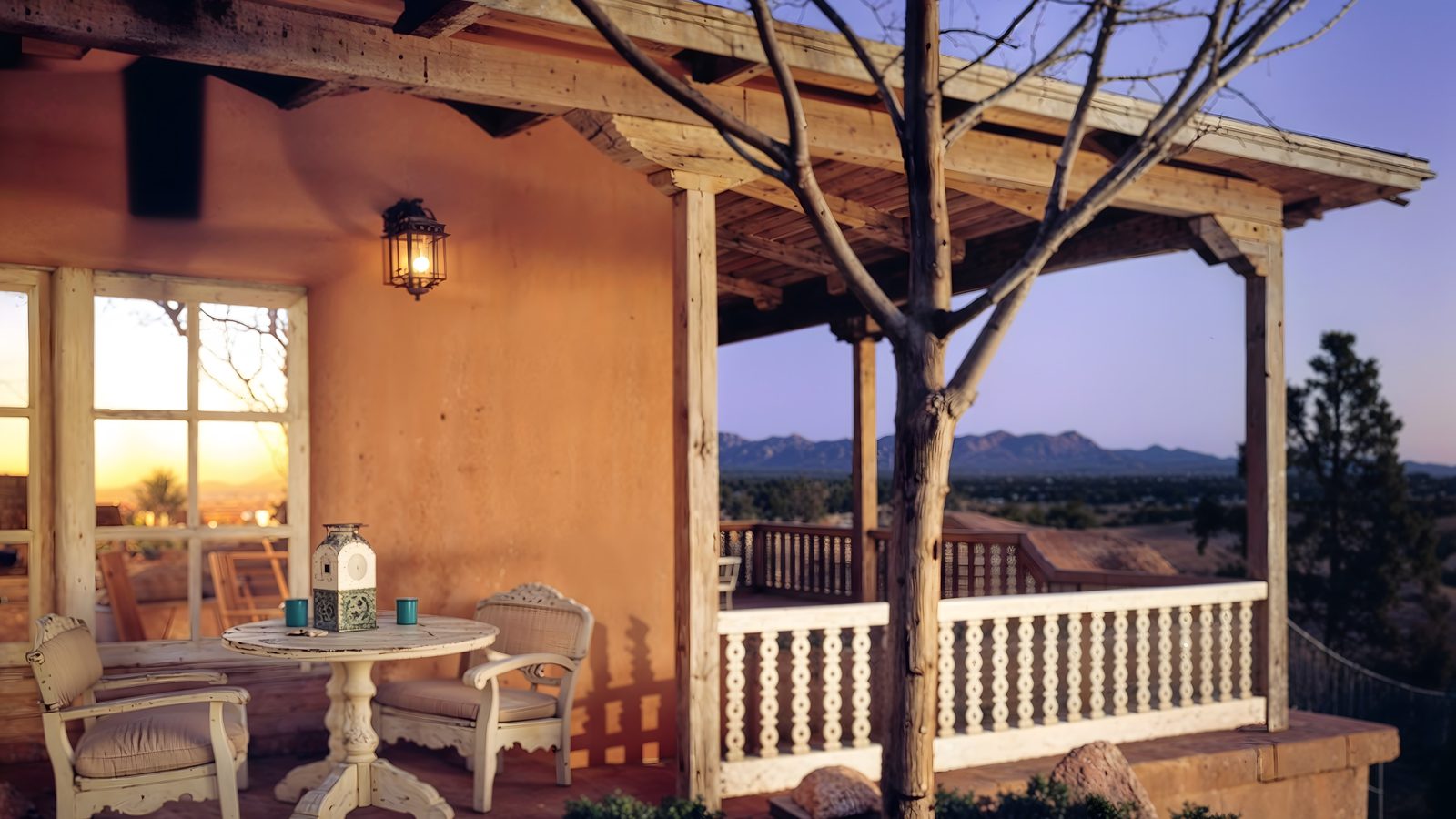
What will happen to Gene Hackman’s home now?
At this time, it is unclear whether Hackman’s estate will be listed for sale or remain within his family. Given its architectural significance and historical value, it may attract high-profile buyers or even preservation efforts.
What architectural style is Gene Hackman’s home?
Hackman’s Santa Fe residence blends Pueblo Revival and Spanish Colonial styles, featuring adobe walls, exposed wooden beams, hand-carved furnishings, and a warm, earthy color palette that reflects the beauty of New Mexico’s landscape.
Final Thoughts: Why This Home Works
Gene Hackman’s Santa Fe estate was more than just a residence—it was a carefully curated sanctuary that honored the rich heritage of the Southwest. Every room, every detail, and every carefully chosen material told a story of his passion for design, his appreciation for craftsmanship, and his love for nature.
As we reflect on Hackman’s life and career, this home stands as a powerful reminder of the beauty of thoughtfully designed spaces—places that don’t just serve as shelter, but as expressions of identity. While he may no longer be with us, his artistic vision and legacy live on through his remarkable home.

