Step into Shadow Lawn Mansion, the largest house in New Jersey and a symbol of timeless luxury. This 90,000-square-foot neoclassical estate, located in West Long Branch, boasts a rich history and unparalleled design, from its grand Venetian skylight to its marble staircase.
Discover how this architectural gem transitioned from a private palace to a historic landmark and why it continues to captivate architecture enthusiasts and historians alike.
The Shadow Lawn – Biggest Mansion in New Jersey
- 📍 Location: West Long Branch, New Jersey
- 💰 Estimated Price: Originally built for $10.5 million in 1929; current valuation not publicly disclosed
- 🏗️ Year Built/Remodeled: Built in 1929
- 🌳 Size of Land: Originally 108 acres
- 🏠 Size of House: 90,000 square feet
- 🛏️ Rooms: 130 rooms, including 17 master suites and 19 bathrooms
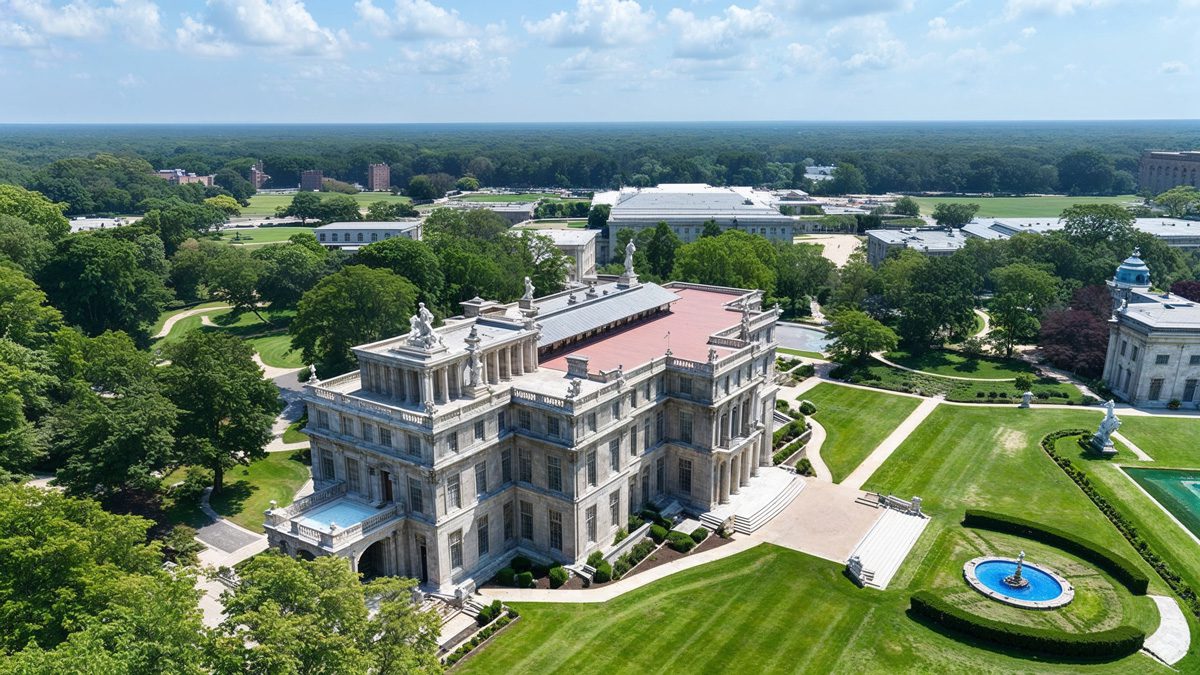
Architectural Features of Shadow Lawn
From the moment you step onto the grounds of Shadow Lawn, you’re greeted by sweeping manicured lawns and symmetrical gardens.
A central fountain with a bright blue basin creates a striking focal point, framed by pathways that guide visitors to the mansion’s grand entrance.
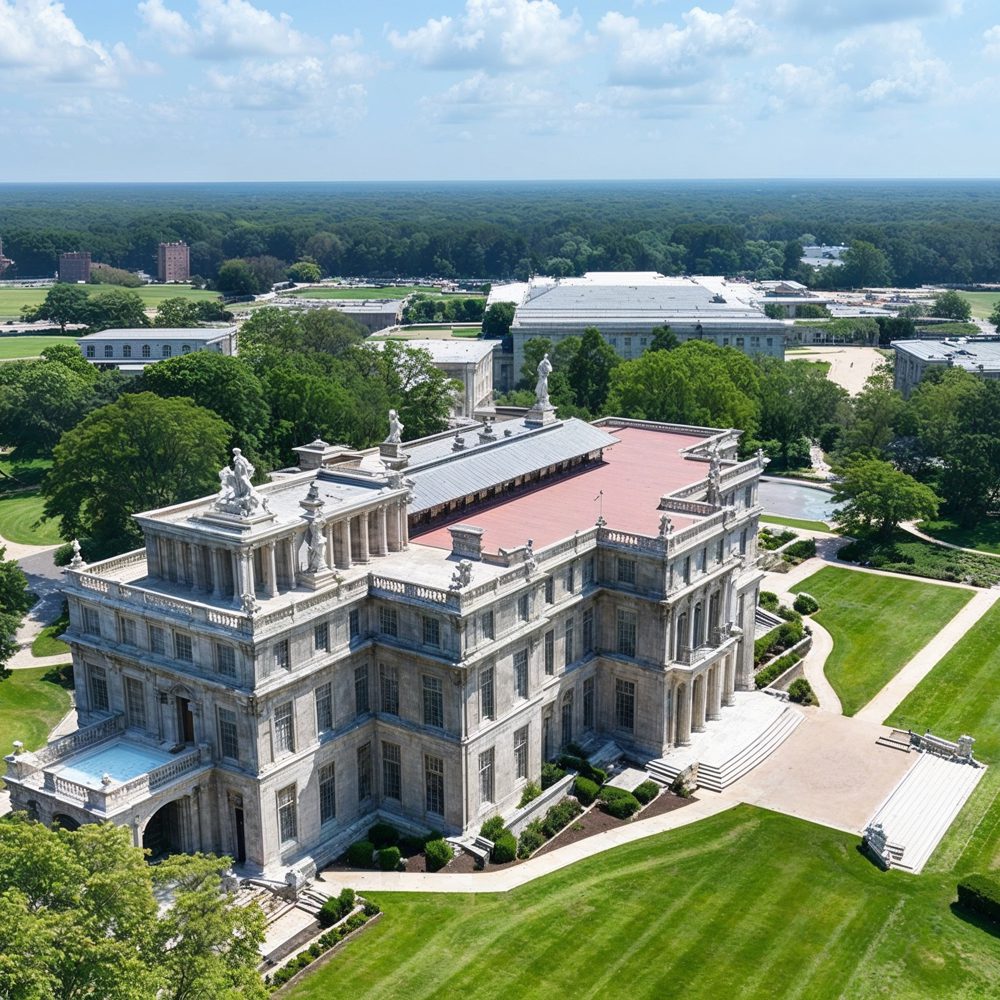
The symmetrical facade is adorned with classic neoclassical elements, including grand columns and carved stone detailing, reminiscent of French palatial estates.
Above it all, rooftop sculptures and balustrades lend a regal air, creating an unmistakable silhouette against the New Jersey skyline.
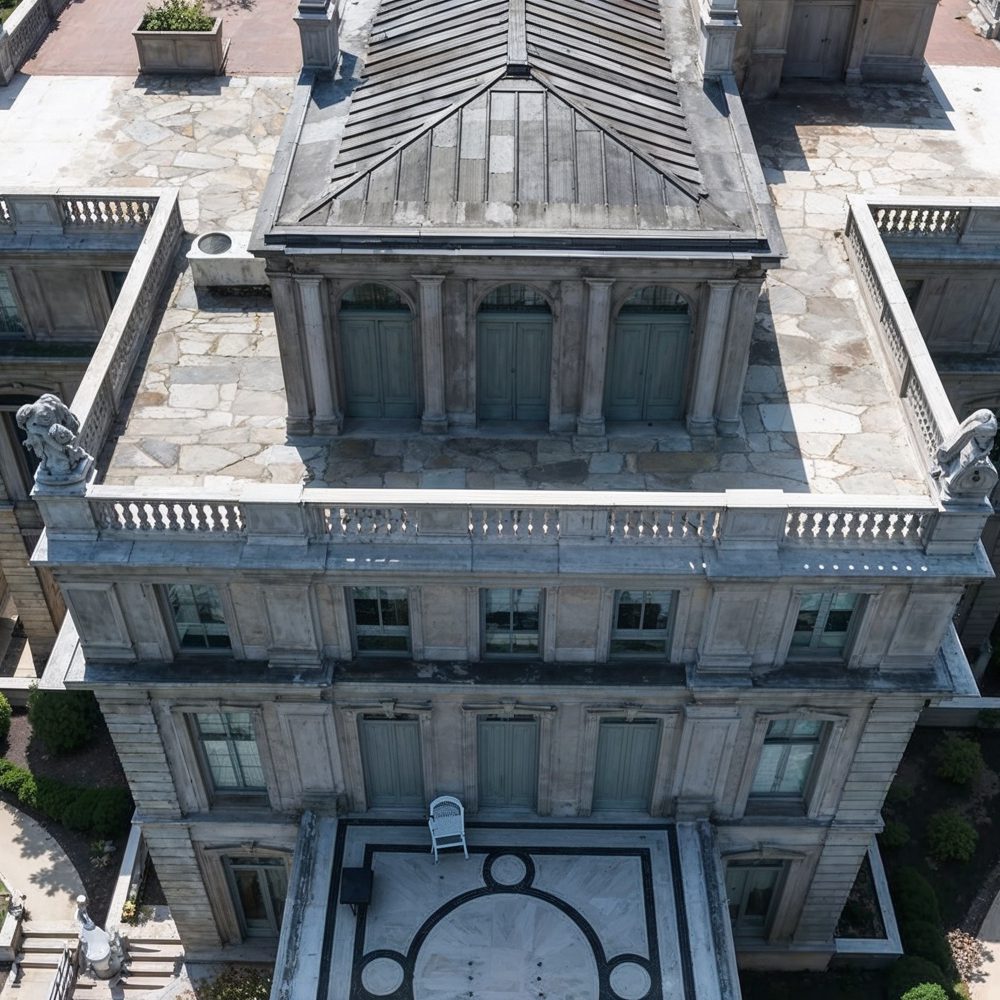
This level of exterior harmony isn’t accidental—it’s a deliberate design choice that emphasizes balance and refinement.
The Great Hall
The Great Hall of Shadow Lawn is nothing short of a masterpiece—a space that captures the grandeur and vision of its original architects while evoking timeless elegance.
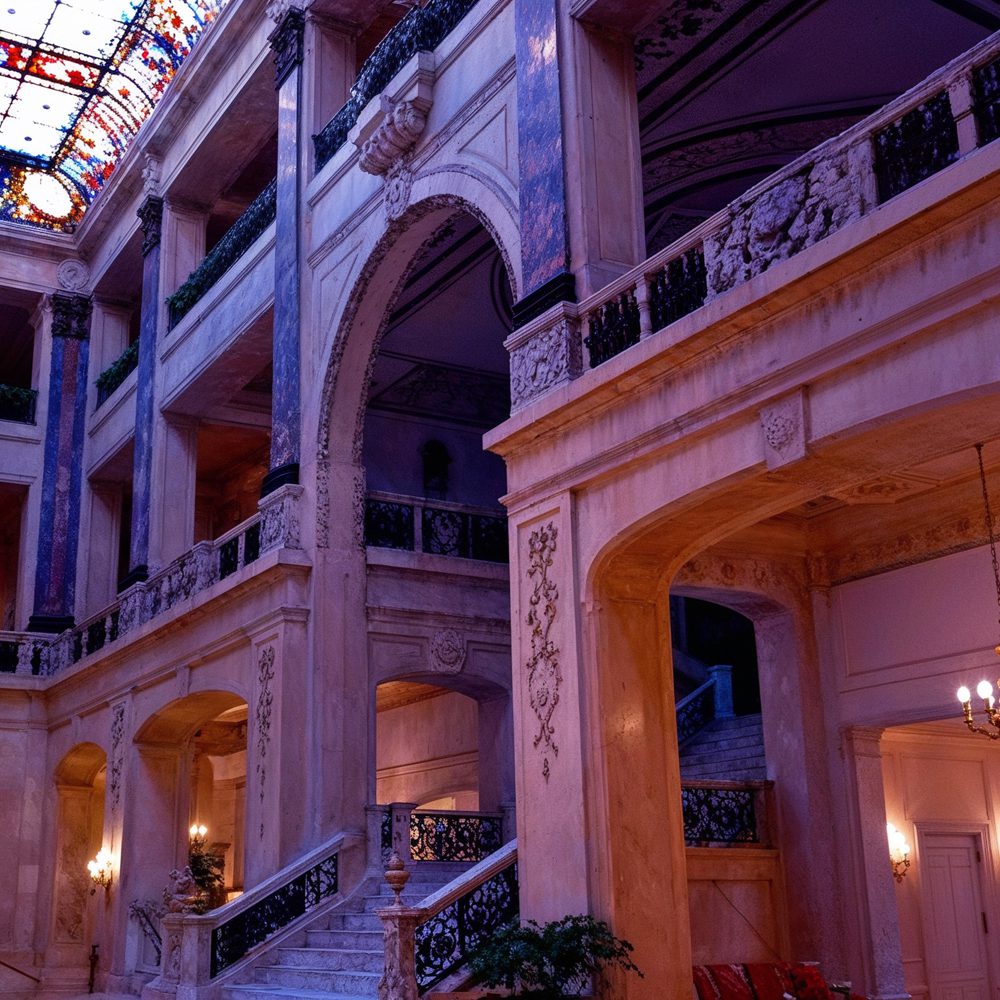
This three-story atrium is crowned by a Venetian stained glass skylight, a vibrant mosaic of reds, blues, and golds that bathes the hall in an ethereal glow.
The skylight is not just decorative; it sets the tone for the entire mansion, showcasing a deep appreciation for both art and natural light.
At the heart of the Great Hall is the marble-clad grand staircase, flanked by intricately designed wrought-iron railings. The staircase sweeps upward in a gentle curve, commanding attention without overpowering the space.
I remember standing at the foot of that staircase, craning my neck to take it all in, and thinking, “This isn’t just design—it’s poetry in stone and light.”
Formal Parlors
Shadow Lawn’s formal parlors redefine majesty. Their gilded coffered ceilings are works of art in their own right, with intricate patterns of gold and bronze that shimmer in the ambient light.
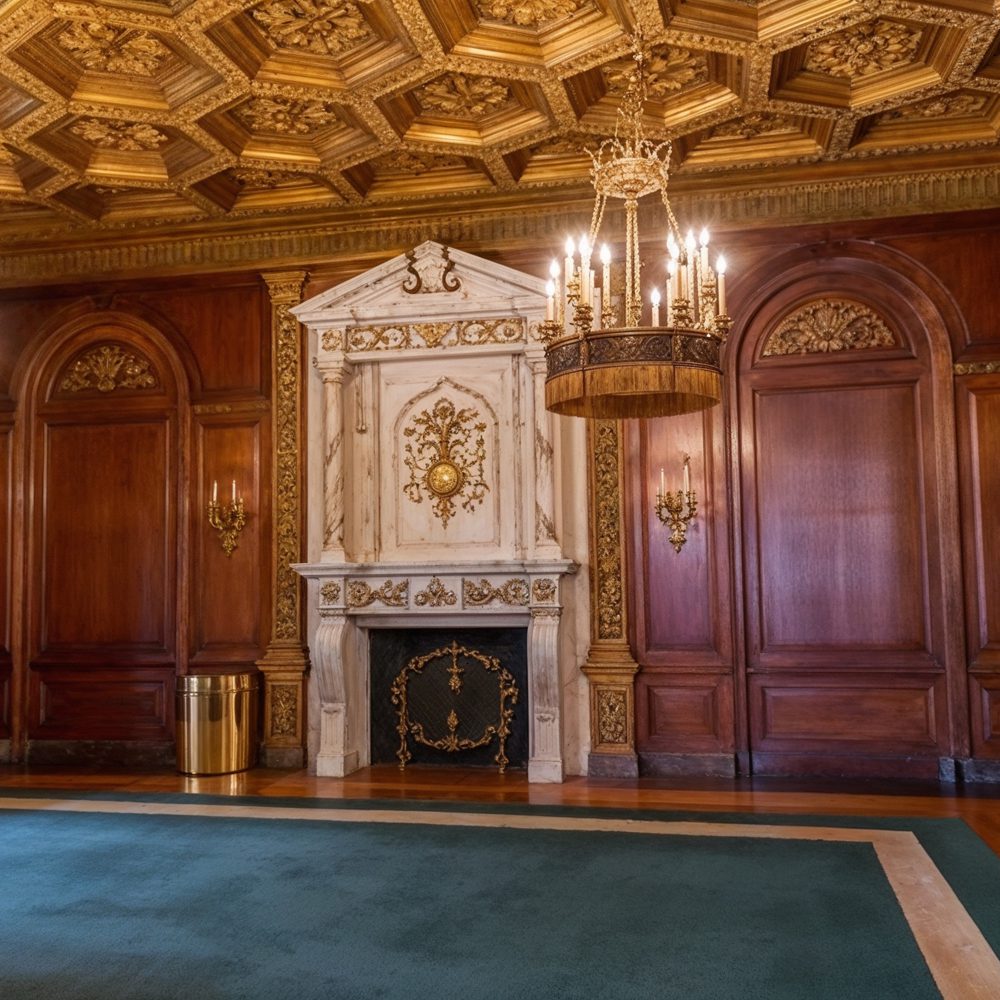
These ceilings draw the eye upward, creating an expansive feel even in already grand rooms. Below, the marble fireplaces, framed by ornate carvings and flanked by elegant sconces, serve as natural focal points.
The warm tones of the coffered ceilings and carved wood paneling contrast beautifully with the rich green carpets, creating a perfect balance between grandeur and warmth.
The Sunroom
The Sunroom is a vibrant, dynamic space that feels like stepping into an artist’s dream. Its checkered marble floor, blending deep red and crisp white tiles, creates a bold and lively foundation.
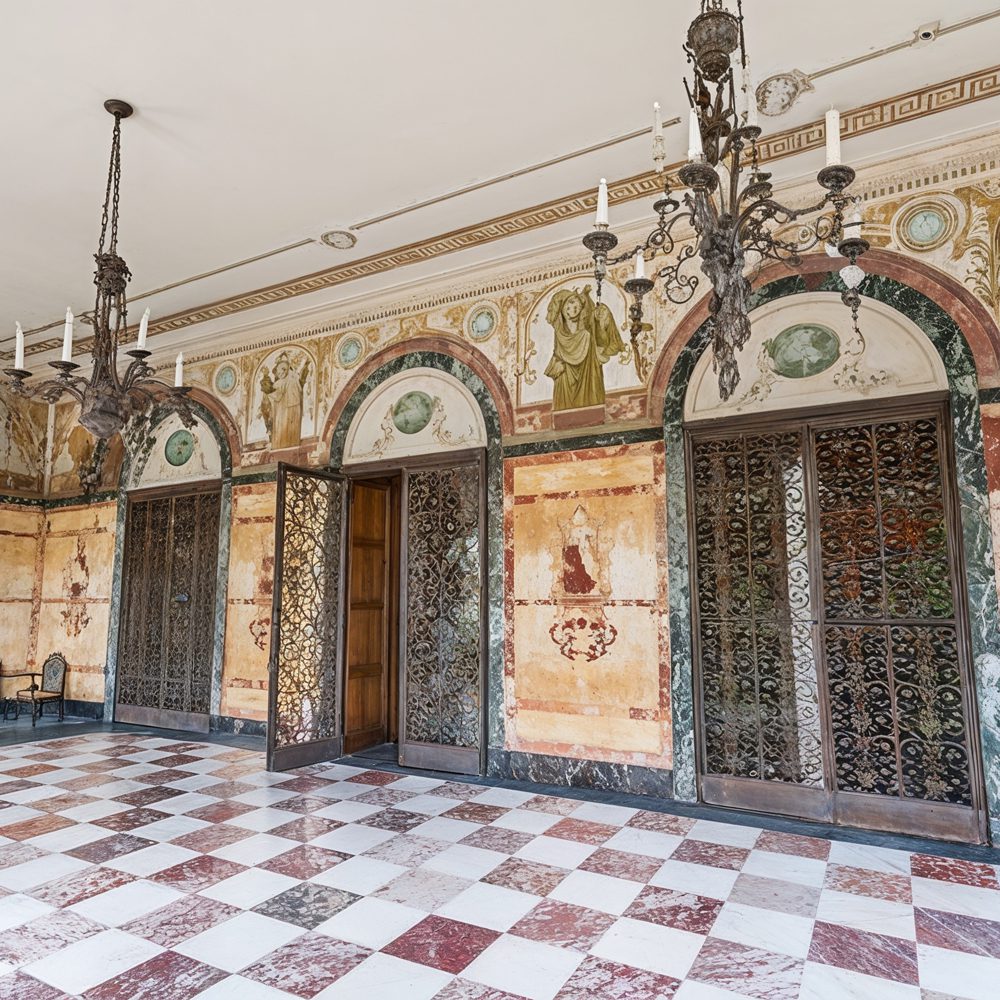
The walls are decorated with colorful frescoes, featuring classical motifs that celebrate nature, history, and mythology.
Adding to its charm are the wrought-iron gates, their intricate patterns framing the large arched windows that flood the room with natural light.
At the center of it all is a marble fountain, its sculpted design offering a touch of serenity to this dazzling space.
Bathrooms
Shadow Lawn’s bathrooms are a study in opulence. Walls clad in pink-veined Italian marble meet geometric floors, combining shades of gold, beige, and black into a harmonious mosaic.
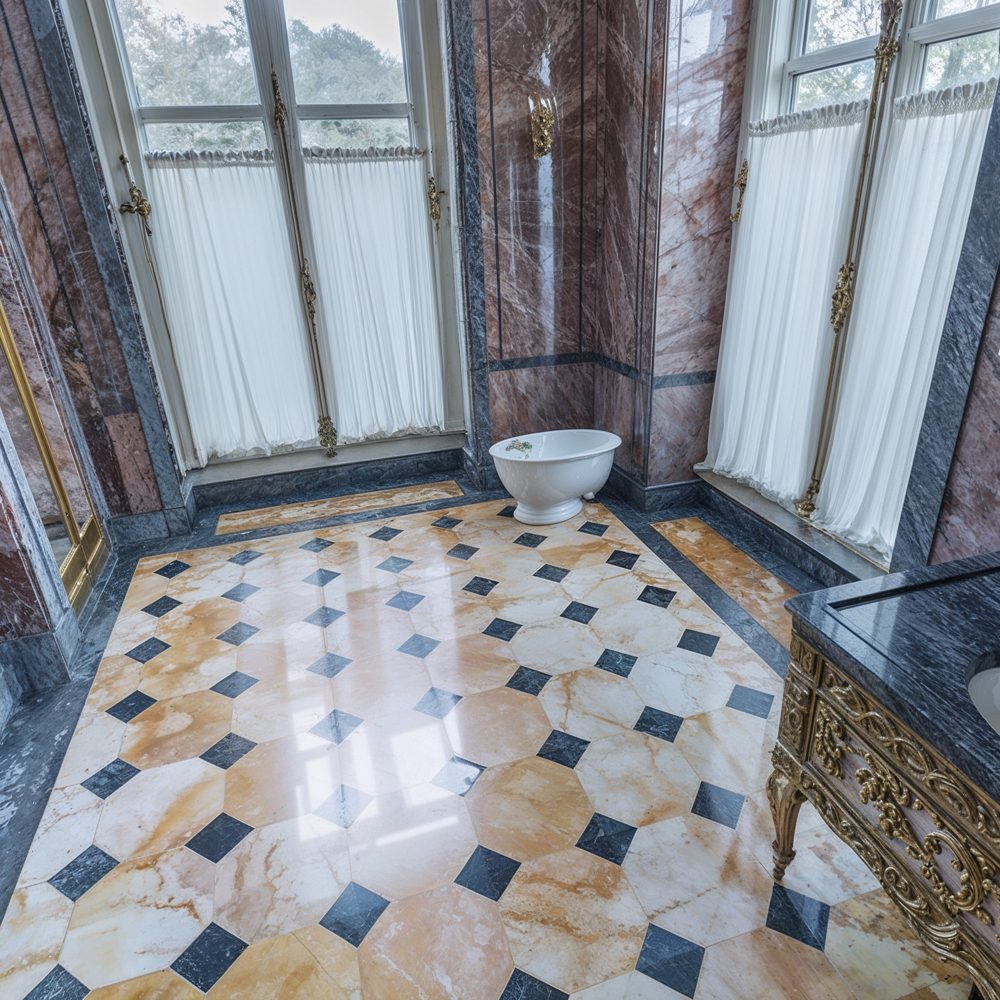
Gold-accented moldings and fixtures elevate these rooms from functional spaces to sanctuaries of luxury.
One bathroom even features a freestanding bathtub, its curves mirroring the graceful arches found throughout the mansion.
Intricate Finishes
Throughout the mansion, handcrafted touches abound. From the chandeliers with their cascading crystals to the intricately carved mantels that anchor the fireplaces, every detail reflects a commitment to artistry.
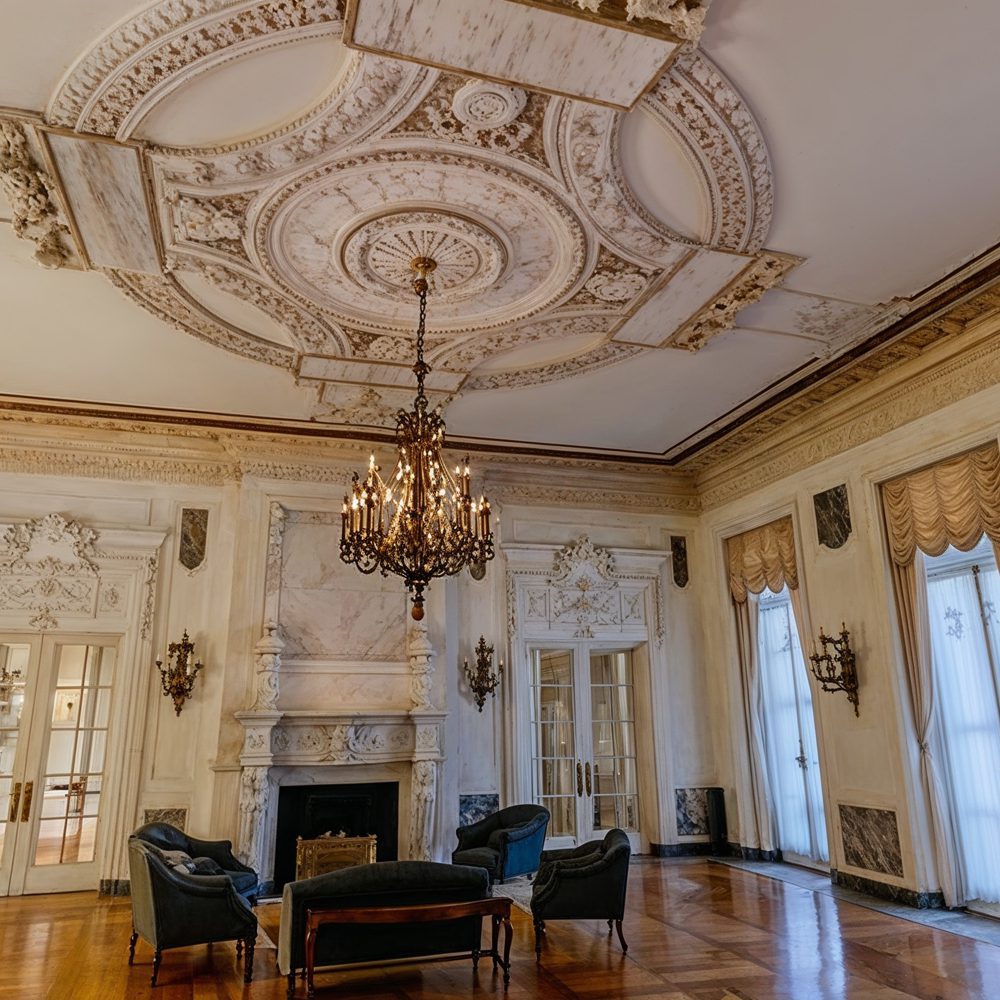
The parquet floors, with their honey-toned hues and geometric patterns, add warmth and texture, ensuring that the interiors feel as inviting as they are grand.
Vintage Pipe Organ
One of Shadow Lawn’s most unique features is its vintage pipe organ, housed in the Great Hall.

With its polished wood console and rows of delicately labeled stops, the organ is not just an instrument but a statement piece.
Its massive pipes rise behind it like a cathedral’s choir, reminding visitors of the home’s deep cultural and historical roots.
Dining and Reception Halls
The formal dining and reception halls are equally spectacular, designed for hosting extravagant gatherings.
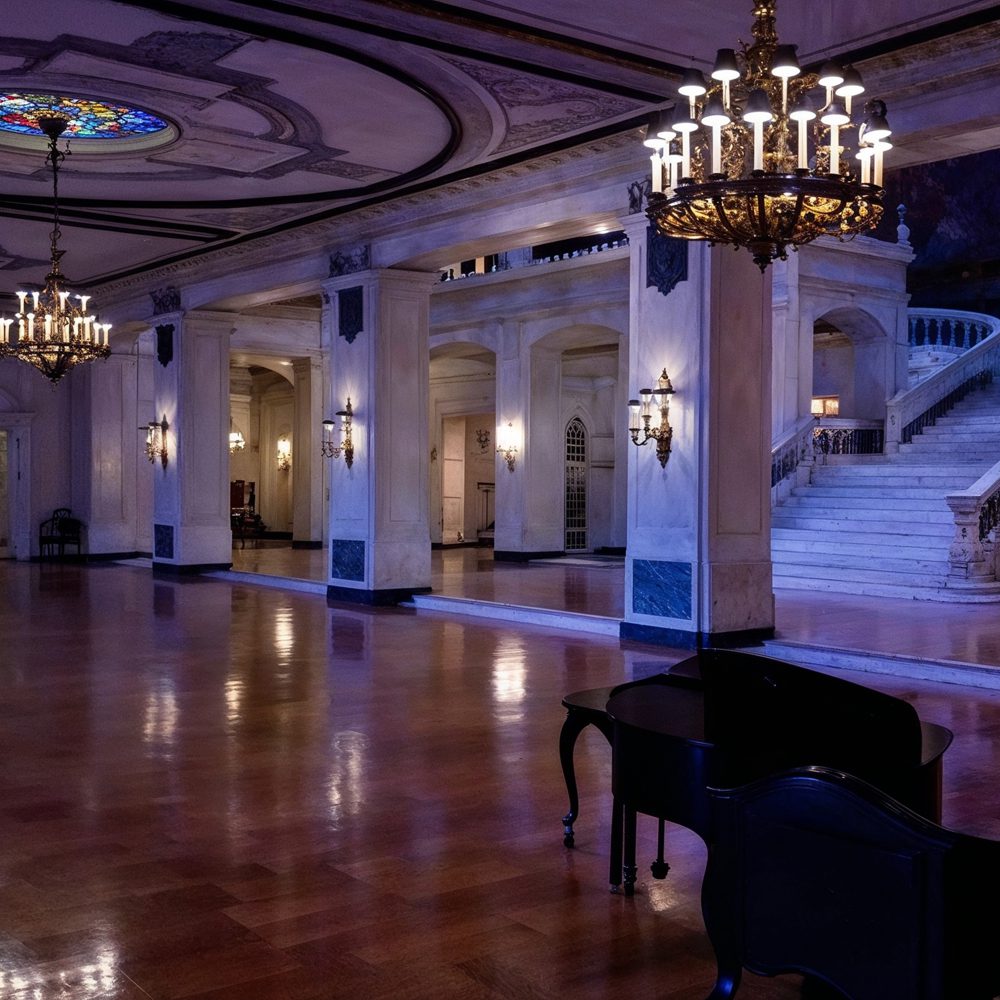
The ceilings are adorned with lavish decorative moldings and frescoes, while the glow of grand chandeliers adds an inviting warmth.
A polished wood dining table stretches across the space, flanked by high-backed chairs upholstered in velvet.
Comparison with Other Large Homes in New Jersey
| Mansion | Size (sq ft) | Unique Features | Historical Significance |
|---|---|---|---|
| Shadow Lawn Mansion | 90,000 | Venetian skylight, marble staircase, sunroom | Former Summer White House, National Landmark |
| Villa Collina | 46,000 | Garages for 30 cars, modern luxury elements | Contemporary luxury with less historical value |
| The Unfinished Mansion | 40,000 | Golf simulator, English-style pub, wine grotto | Ambitious but incomplete construction |
| Stone Mansion | 30,000 | Saltwater pool, grand ballroom, tennis court | Focused on entertainment, modern aesthetics |
Where is Shadow Lawn Mansion located?
Shadow Lawn Mansion is situated on the campus of Monmouth University in West Long Branch, Monmouth County, New Jersey. Its exact address is 400 Cedar Avenue, West Long Branch, NJ 07764.
What is the historical significance of Shadow Lawn Mansion?
Built in 1927 for Hubert T. Parson, president of the F.W. Woolworth Company, Shadow Lawn Mansion is one of the last large estate houses constructed before the Great Depression. It was designated a National Historic Landmark in 1985 for its architectural significance.
How much did it cost to build Shadow Lawn Mansion?
The construction of Shadow Lawn Mansion in 1927 cost approximately $10.5 million, a substantial sum at the time.
What architectural style is Shadow Lawn Mansion designed in?
Shadow Lawn Mansion is designed in the Beaux-Arts architectural style, characterized by classical forms, grand scale, and elaborate ornamentation. The design was primarily the responsibility of Julian Abele, the country’s first classically trained African American architect.
Conclusion
Shadow Lawn Mansion is more than just a house—it’s a testament to enduring craftsmanship, historical significance, and architectural beauty. From its grand scale and intricate details to its role as Monmouth University’s Great Hall, this estate bridges the past and present in a way few properties can.
Whether you’re inspired by its luxurious interiors or intrigued by its storied history, Shadow Lawn remains a shining example of timeless elegance. Explore it further and experience a piece of New Jersey’s most fascinating heritage.

