Step inside the world of luxury and architectural brilliance with Fair Field Mansion, the largest private residence in the Hamptons, owned by billionaire Ira Rennert. This article uncovers the extravagant design, unique features, and the controversies that make Fair Field more than just a mansion—it’s a symbol of opulence in American real estate. Whether you’re fascinated by its modern-meets-classic interior or intrigued by its influence on local zoning laws, you’ll discover why this estate has left a lasting mark on the luxury property landscape.
The Largest Home in the Hamptons – Fair Field
- 📍 Location: Sagaponack, Long Island, New York
- 💰 Estimated Price: $267 million to $500 million
- 🛠️ Year of Built/Remodel: Built in 2003
- 🌳 Size of land: 63 acres
- 🏠 Size of house: 110,000 square feet
- 🛏️ Rooms: 29 bedrooms and 39 bathrooms
Table of Contents
- The Largest Home in the Hamptons – Fair Field
- History and Background of Fair Field Mansion
- Architectural Planning and Influences
- Detailed Interior Design of Fair Field Mansion
- Did Ira Rennert Fund Fair Field Mansion with Misused Company Money?
- FAQ
- Conclusion
- Podcast Insight: Inside Fair Field Mansion with Brad Smith
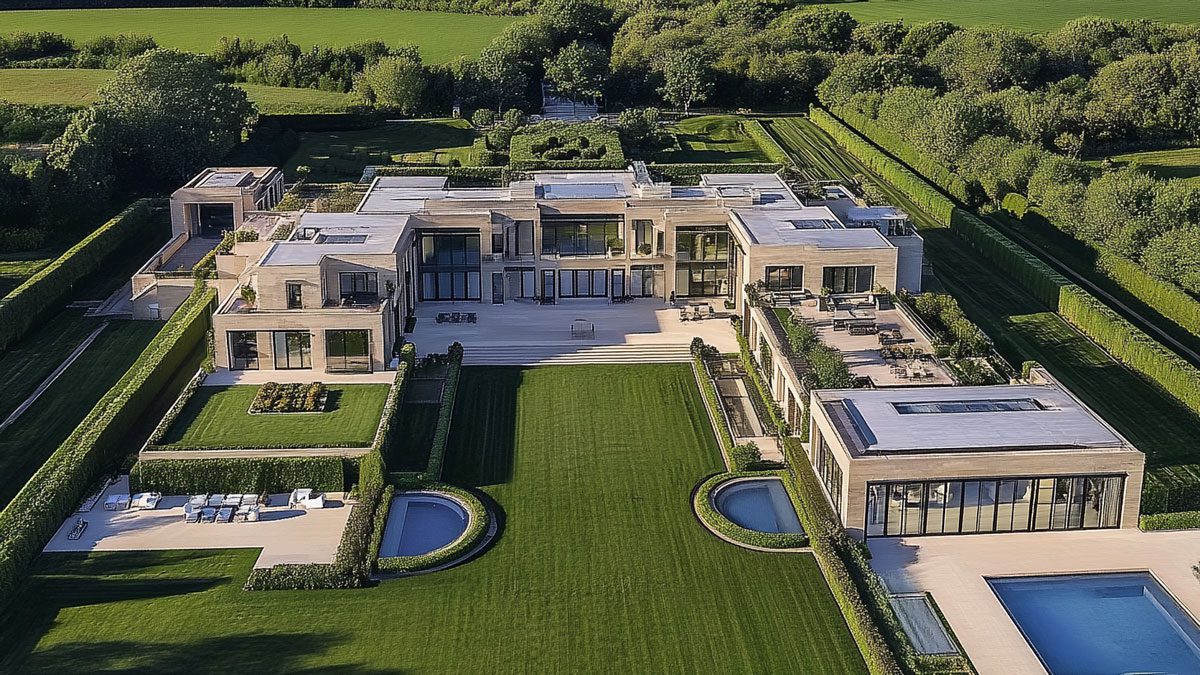
History and Background of Fair Field Mansion
The story of Fair Field mansion begins in the late 1990s when Ira Rennert embarked on what would become one of the most ambitious residential projects in the Hamptons. His vision was clear: to build a mansion that would not only house his family but also serve as a testament to his success and legacy. What started as a dream evolved into a massive undertaking requiring meticulous planning, a substantial financial investment, and a relentless commitment to excellence.
Imagine standing at the site of this future mansion in the early stages—it’s a blank canvas waiting to be transformed into something spectacular. Rennert didn’t just build a home; he created a landmark. The cost of bringing Fair Field to life reportedly ran upwards of $110 million, and that’s not even factoring in its ongoing maintenance. It’s this level of investment and dedication that turned Fair Field into the sprawling estate it is today.
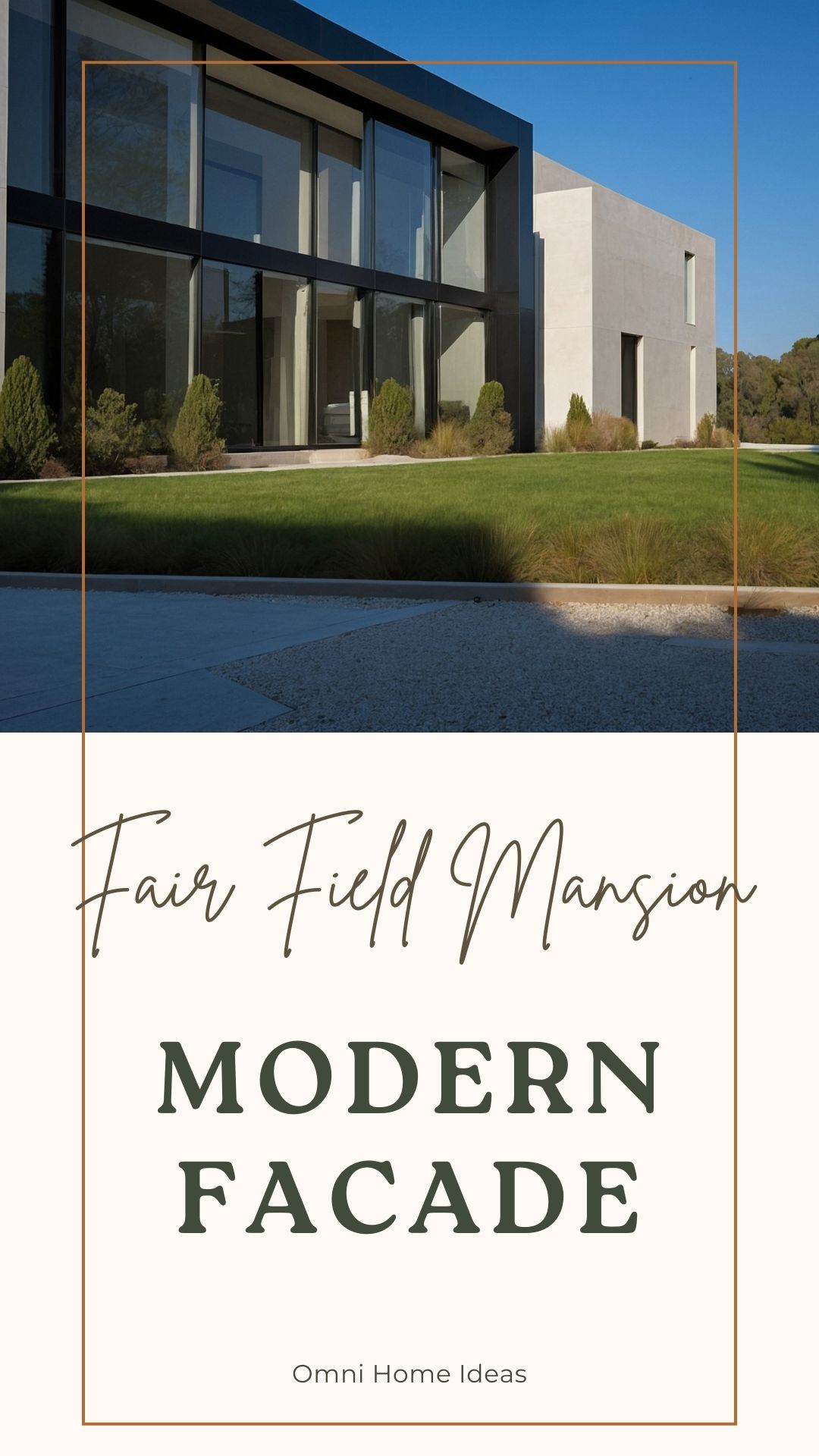
Architectural Planning and Influences
Fair Field’s architectural style is a fascinating blend of modern sophistication and classical grandeur. As a designer, I’m always intrigued by how a building’s exterior can communicate one thing while its interior tells a different story. From the outside, Fair Field’s sleek lines and large glass-paneled facades give it a contemporary feel, a nod to modern design principles that value simplicity and openness. But the moment you step inside, you’re transported to a world of classical elegance.
The two-story foyer with its grand staircase is the epitome of opulence, reminiscent of a bygone era when mansions were designed to impress from the moment you walked in. This entryway is more than just a place to greet guests; it’s a stage set for grand arrivals, complete with a sparkling chandelier and intricate wood detailing that speaks to a level of craftsmanship rarely seen today. I remember the first time I walked into a similarly designed grand foyer in another celebrity’s home, and I was genuinely taken aback by the scale—like something straight out of a Hollywood film set.
Fair Field’s blend of architectural elements is what makes it truly unique. It’s not every day you see a mansion that combines the best of both worlds—modern minimalism and classical richness—seamlessly under one roof. This duality in design not only reflects Rennert’s diverse tastes but also the timelessness of combining different styles to create something entirely new and striking.
Infinity Pool and Gardens
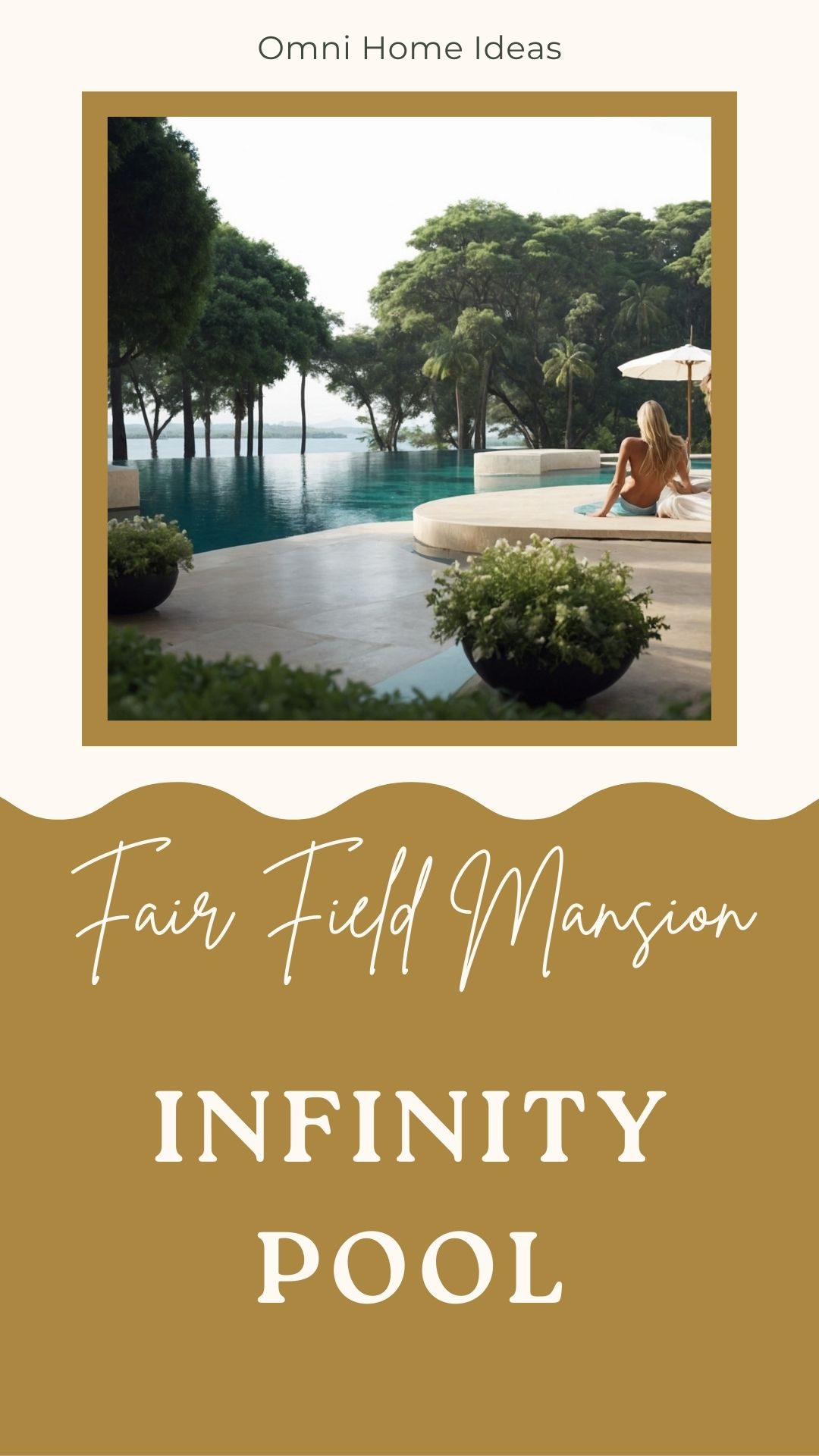
Fair Field Mansion’s infinity pool is a true representation of tranquility and luxurious outdoor living. This serene pool area is nestled within lush gardens, framed by mature trees that add both privacy and natural beauty to the scene. The stone-paved pool deck offers ample space for relaxation, with elegant lounge chairs positioned to capture the best views of the surrounding landscape. This setup blends the modern concept of infinity pools with the timeless charm of natural elements, creating a resort-like atmosphere right at home in the Hamptons. This outdoor retreat mirrors Ira Rennert’s vision of blending luxury with nature, making it the perfect space for both peaceful solitude and grand outdoor gatherings.
The Tennis Court and Grounds
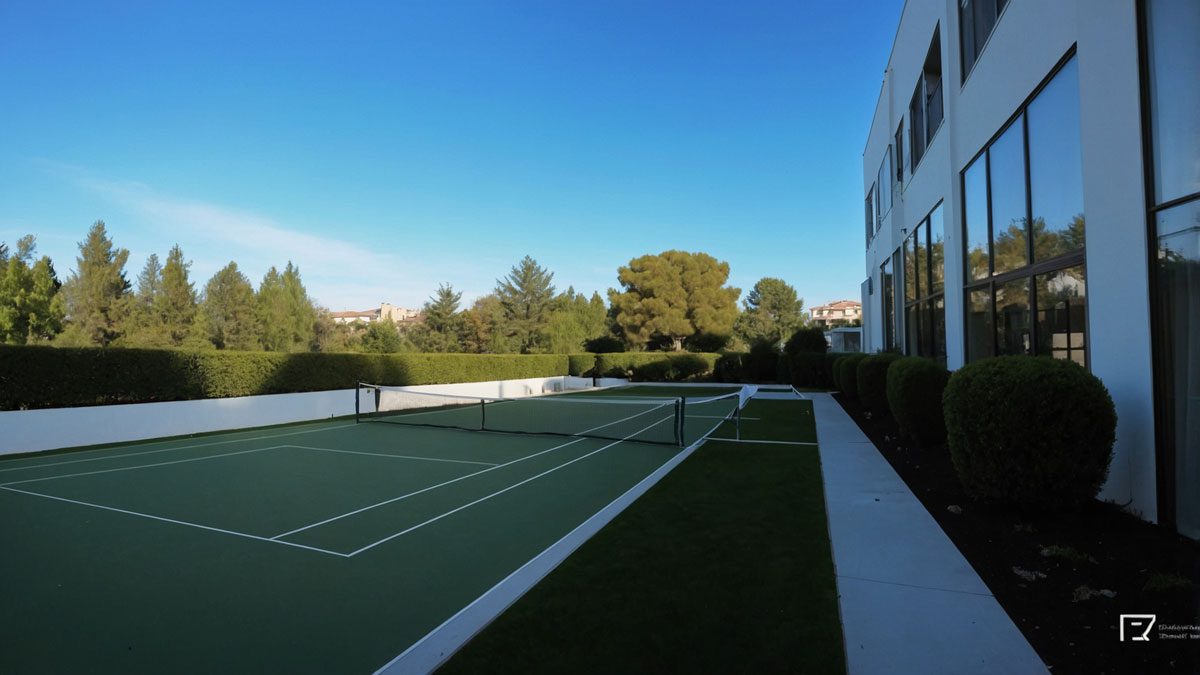
Among Fair Field Mansion’s many luxurious features is its professional-grade tennis court, set against a backdrop of meticulously landscaped grounds. The court is surrounded by manicured hedges and mature trees, ensuring a level of privacy and exclusivity that matches the grandeur of the estate itself. This recreational area is a testament to the mansion’s focus on an active lifestyle, providing not just a space for relaxation but also for sport and physical activity. The presence of such a facility within the estate highlights the emphasis on health and wellness, a nod to the well-rounded luxury that Ira Rennert envisioned when designing Fair Field Mansion.
Detailed Interior Design of Fair Field Mansion
Fair Field Mansion’s interior design is nothing short of spectacular. The house marries contemporary sophistication with classical opulence, resulting in a living space that is both elegant and inviting. As an interior designer, I find this blend fascinating because it manages to feel both modern and timeless, creating a balanced harmony that speaks volumes about Ira Rennert’s taste and vision. Let’s take a closer look at the mansion’s key interior features, referencing the specific photos to illustrate the grandeur of each space.
Grand Entrance and Foyer
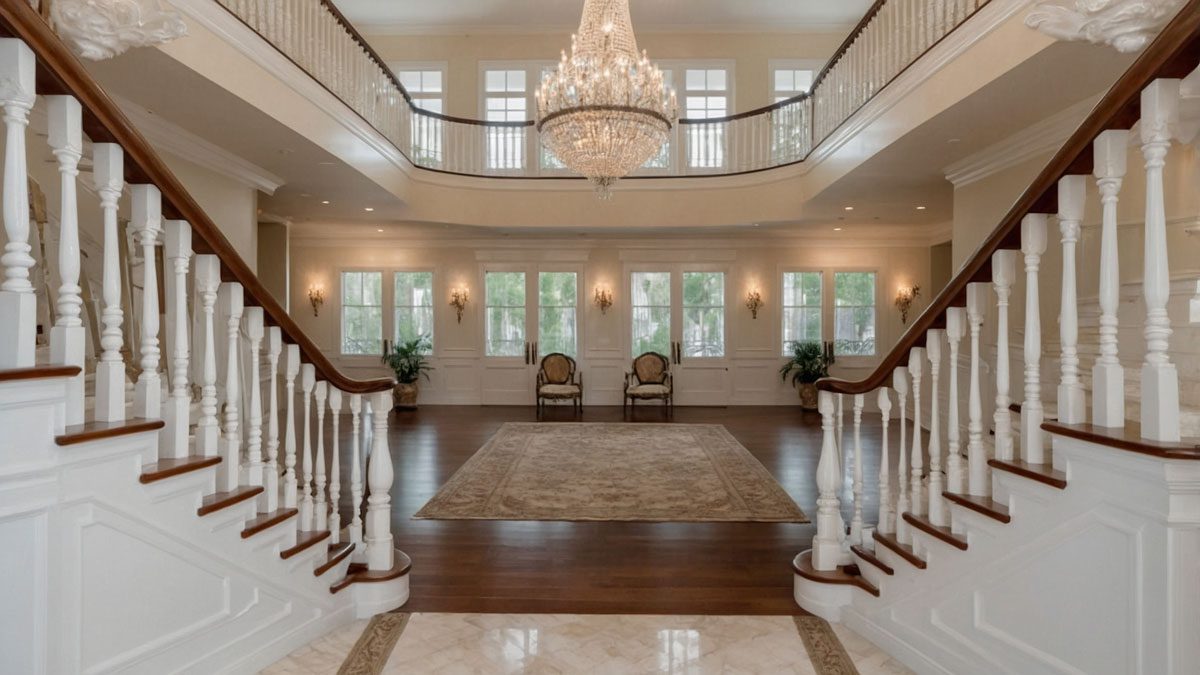
The grand entrance and foyer of Fair Field Mansion is a statement of pure luxury. As you enter, your eyes are immediately drawn to the two-story staircase, which gracefully ascends from both sides, converging on a landing adorned with a magnificent crystal chandelier. The staircase itself is a work of art, featuring polished wooden banisters and pristine white railings that add a touch of classic elegance to the space.
The marble floors in the foyer reflect the light from the chandelier, creating an almost ethereal glow that bathes the area in soft, warm hues. This opulent setup is complemented by intricate moldings and rich wood tones, which give the space a refined yet welcoming feel. It’s a setting that not only impresses guests but also sets the tone for the luxurious experience that awaits in the rest of the house.
Living and Entertainment Spaces
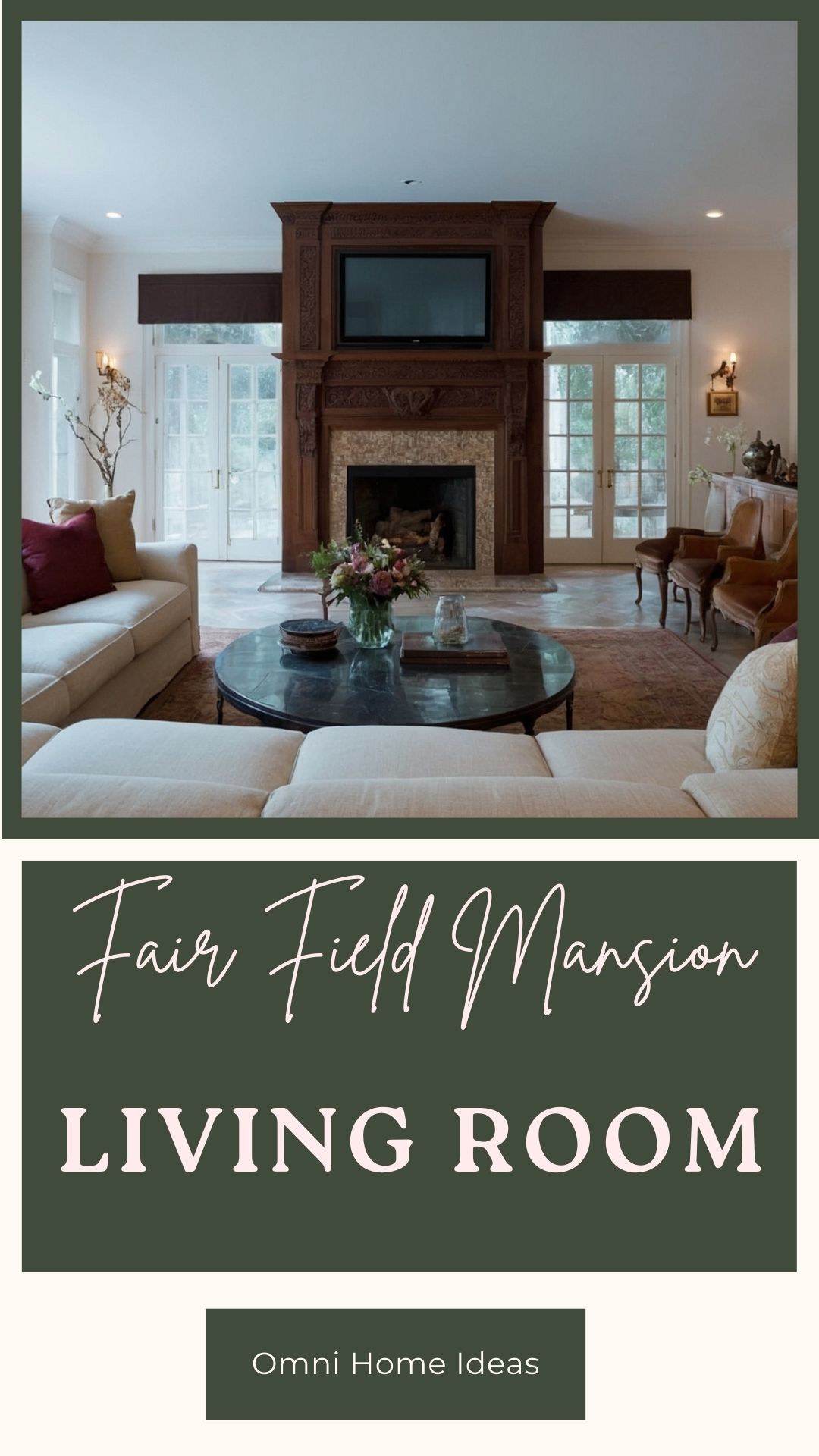
Fair Field’s living and entertainment areas showcase a seamless blend of modern and traditional design elements, each with its own unique character. One of the living areas features a cozy, classic setting with a carved wooden fireplace that serves as the focal point. This space is designed for comfort, with plush sofas in neutral tones and decorative accents that give it a timeless, homey feel. The high ceilings and strategically placed lighting add to the sense of warmth and elegance, making it the perfect spot for intimate gatherings.
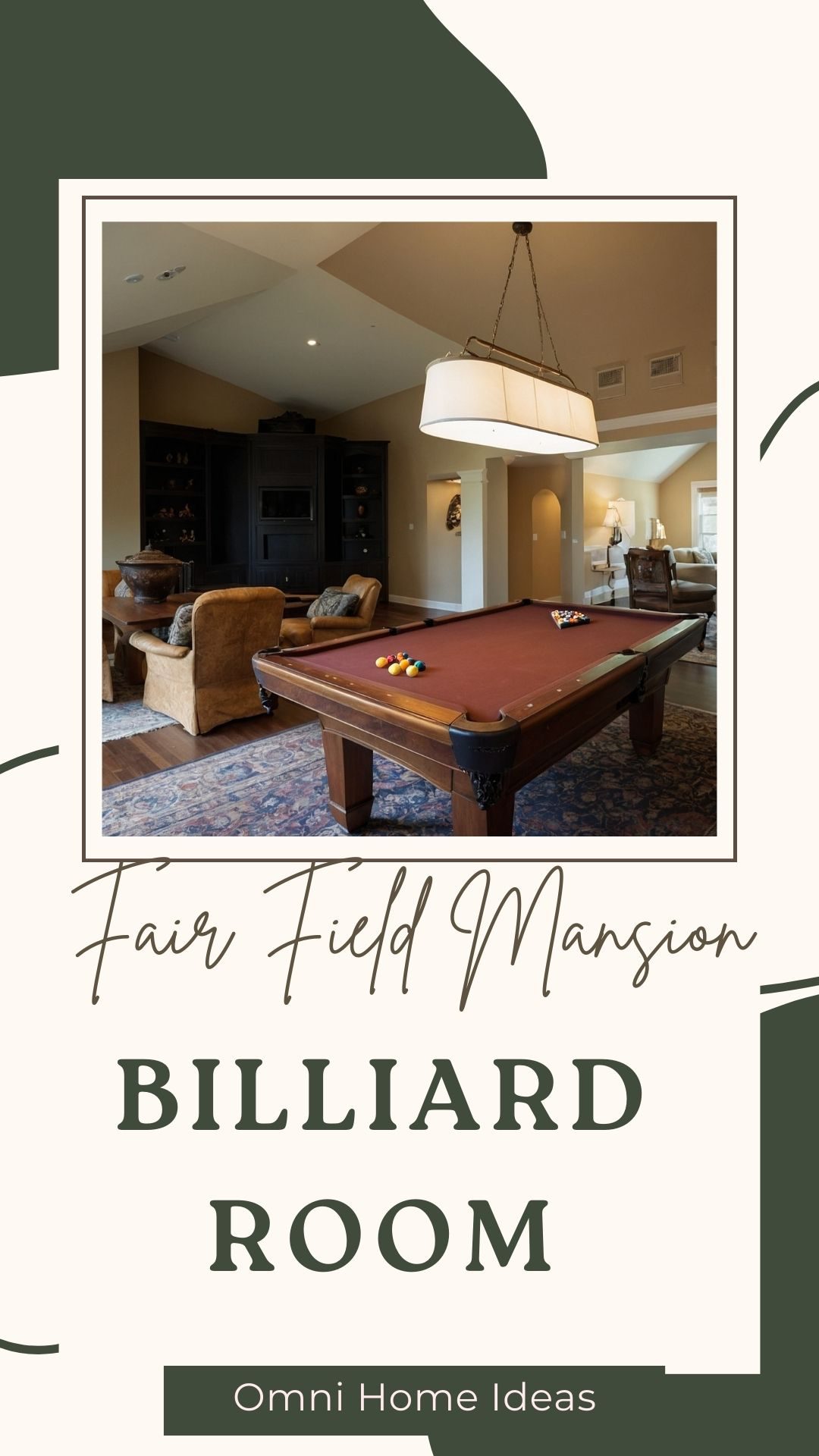
Moving into the entertainment spaces, the billiard room is a prime example of how Fair Field Mansion combines luxury with leisure. This room features a beautifully crafted pool table, surrounded by rich wooden floors and a classic area rug, all set beneath a sophisticated chandelier that casts a warm glow. This area perfectly embodies the blend of playfulness and elegance, adding to the home’s charm as a place where both entertainment and relaxation are taken seriously.
Kitchen and Dining Areas
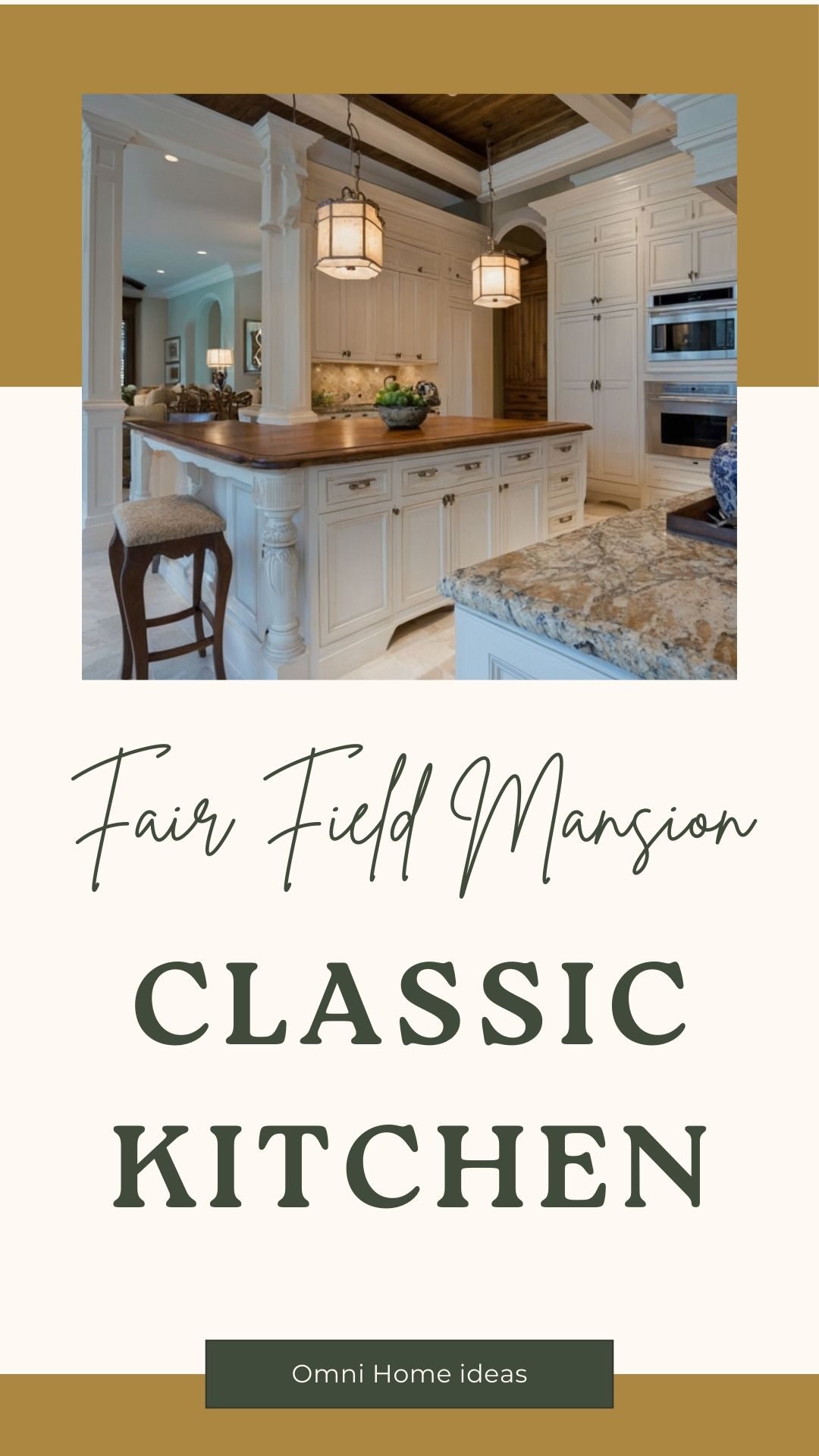
The kitchen in Fair Field Mansion is where classic design meets modern functionality. This space boasts white cabinetry with detailed molding, elegant brass handles, and polished granite countertops that create a seamless blend of tradition and modernity. The large central island, with its rich wooden surface, serves as both a functional workspace and a gathering spot, enhancing the kitchen’s role as the heart of the home.
Bedrooms and Private Suites
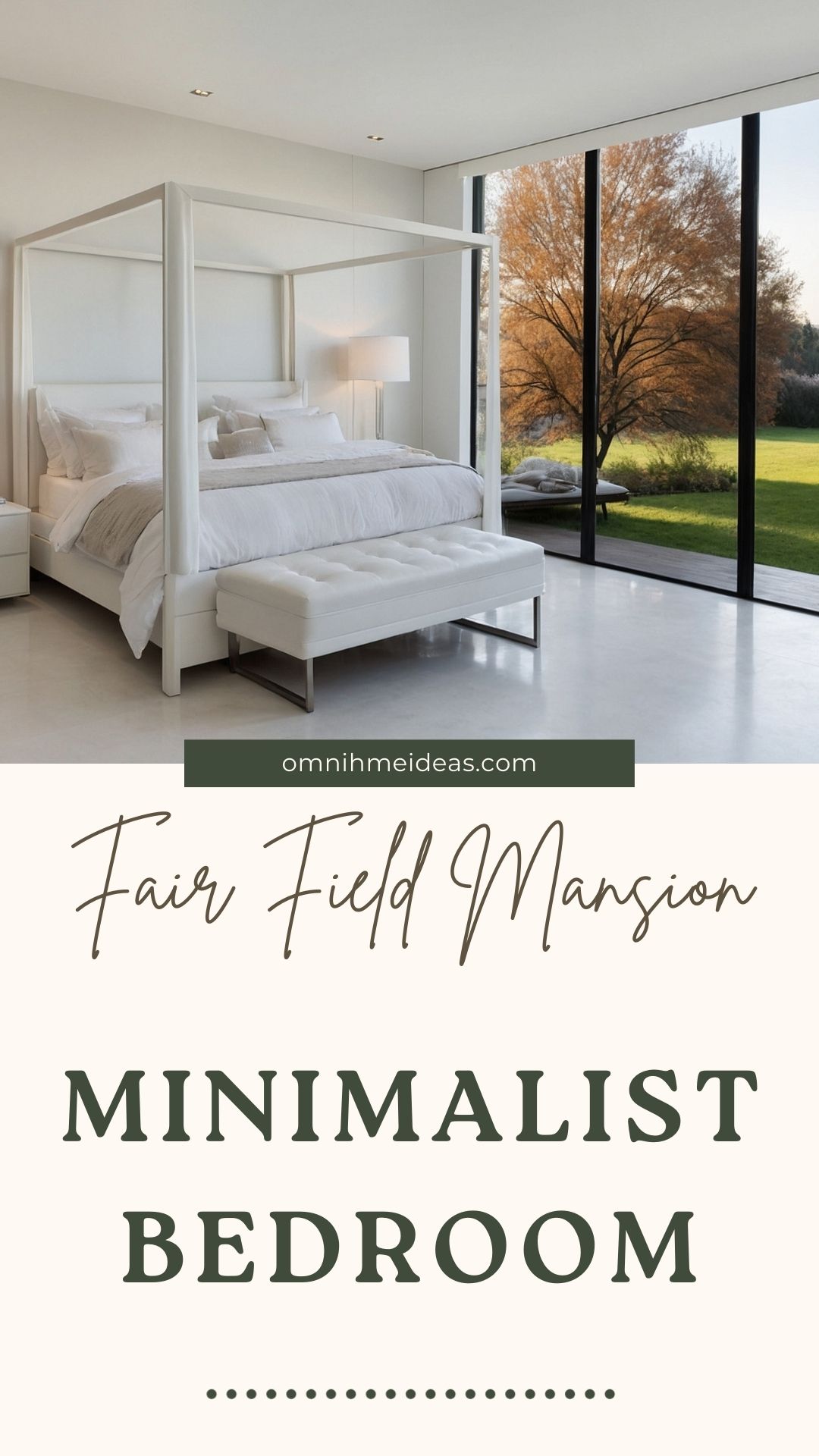
The bedrooms at Fair Field Mansion take a minimalist yet luxurious approach, perfectly embodying the concept of a tranquil retreat. The four-poster beds are sleek and modern, standing against a backdrop of large, floor-to-ceiling windows that offer expansive views of the lush gardens outside. This design allows natural light to become a defining feature of the room, creating a sense of openness and serenity.
The Spiral Staircase and Hallway Design
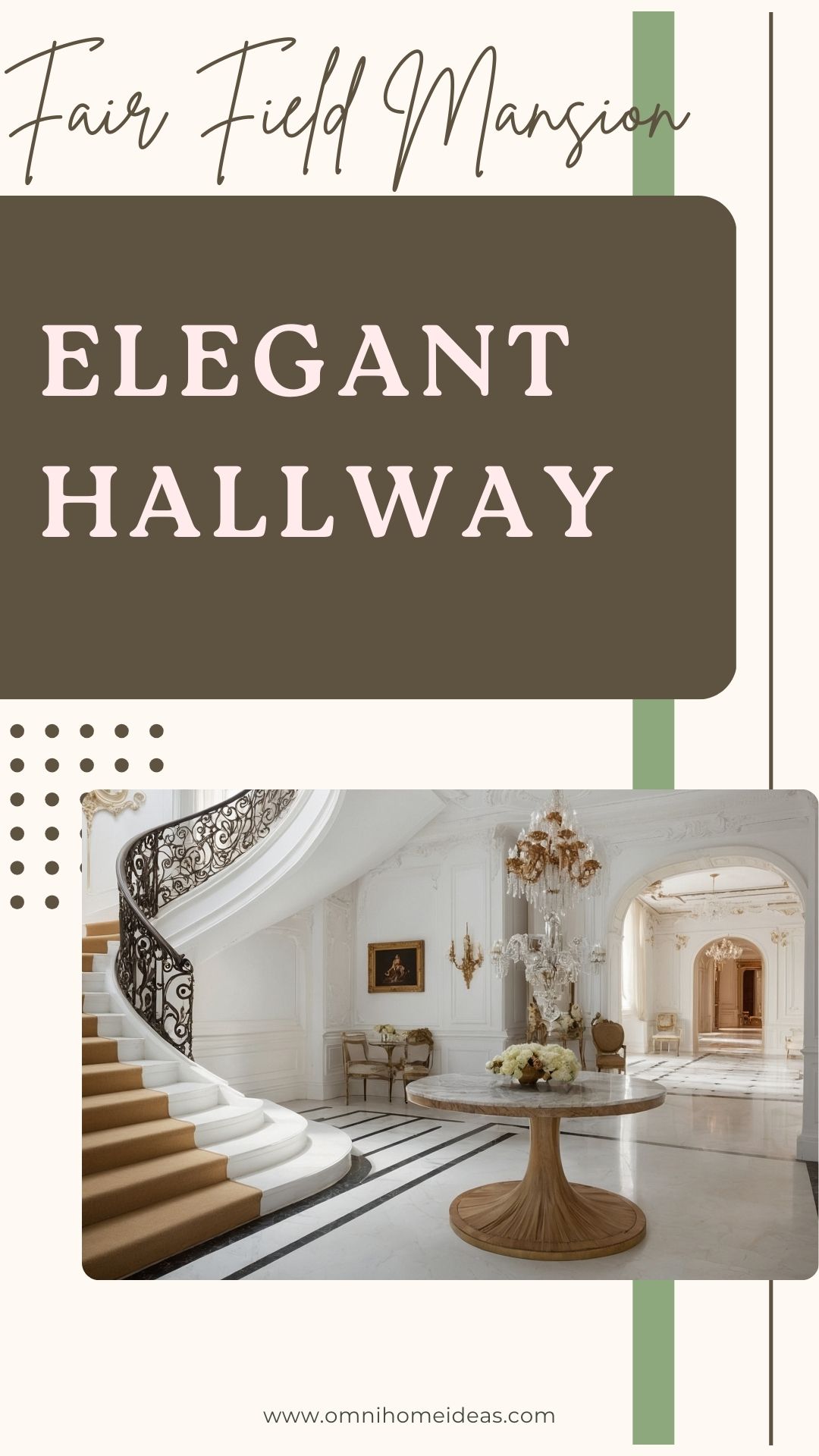
The elegant hallway of Fair Field Mansion exudes sophistication, highlighted by a beautifully crafted spiral staircase that draws the eye upward with its intricate design. This staircase, featuring wrought iron railings adorned with gold accents, winds gracefully towards the upper floors, creating a seamless flow between levels. The hallway itself is lined with polished marble floors and lit by soft ambient lighting, which enhances the sense of grandeur and elegance. This area is a showcase of classic architectural design, blending luxurious materials with artistic craftsmanship that is emblematic of the mansion’s interior. The careful attention to detail in the hallway and staircase reflects the mansion’s overall dedication to both style and sophistication.
Spa and Wellness Areas
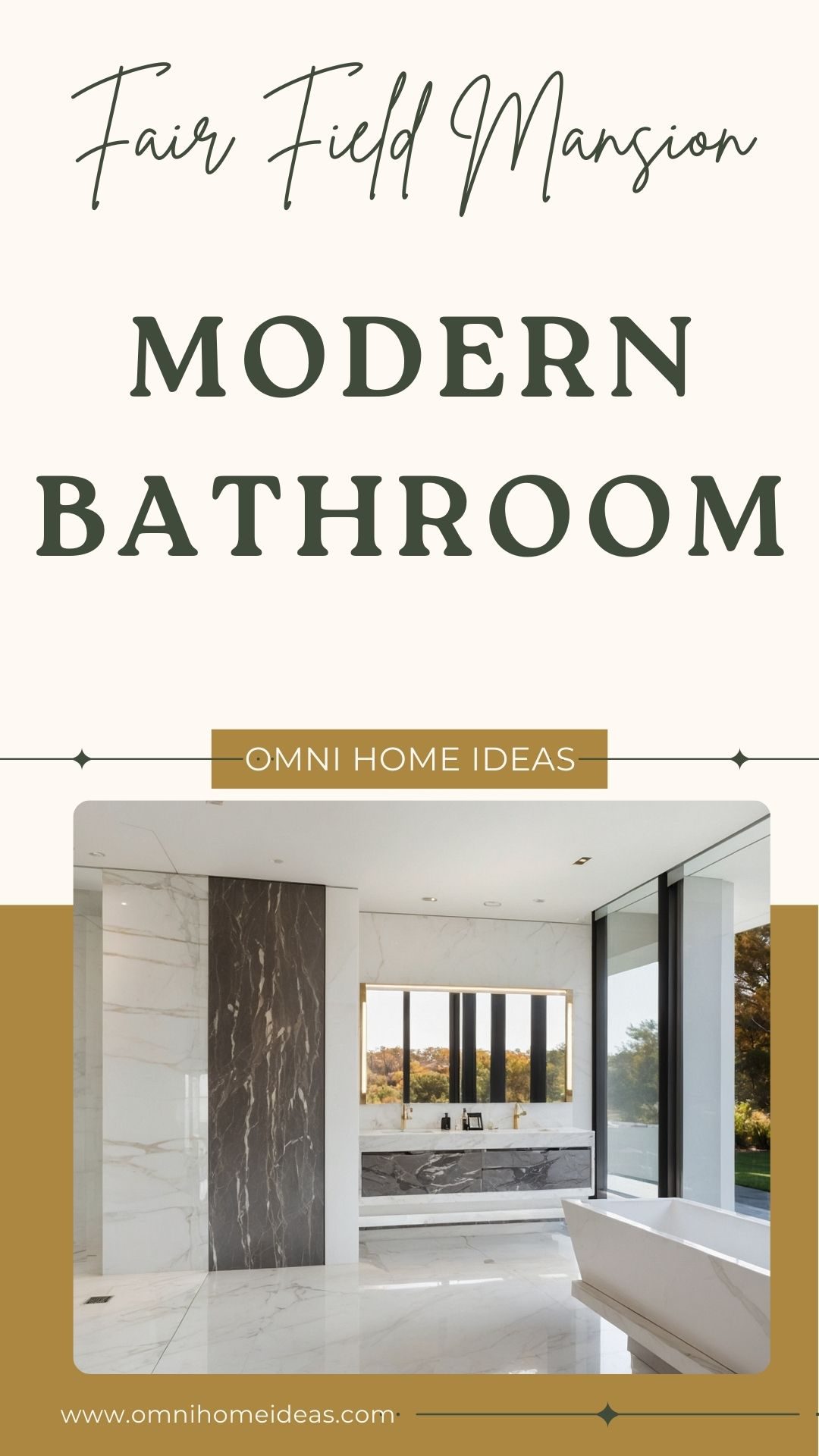
In the spa and wellness areas of Fair Field Mansion, the design focuses on creating a calming and restorative atmosphere. The modern bathroom features marble surfaces and expansive windows, bringing in natural light that enhances the sense of serenity. The use of natural materials like marble not only adds to the room’s elegance but also gives it a fresh, airy vibe that promotes relaxation. The minimalist design of these spaces ensures that every element has a purpose, creating a tranquil retreat within the home itself.
Did Ira Rennert Fund Fair Field Mansion with Misused Company Money?
Yes, billionaire Ira Rennert was found liable for using nearly $120 million from his failing company, MagCorp, to finance the construction of Fair Field Mansion. In 2017, a federal court upheld a ruling requiring Rennert to pay $213.2 million in damages for fraudulent practices. This controversy highlights the blurred lines between ambition and excess in building one of America’s most extravagant homes.
FAQ
Where does Ira Rennert live now?
Ira Rennert currently resides at Fair Field Mansion, his massive estate located in Sagaponack, New York. The mansion, built in the late 1990s, remains his primary residence and is known for being one of the most opulent homes in the United States, reflecting Rennert’s status as a prominent figure in business and luxury living.
What is the address of the Fair Field property?
The official address of Fair Field Mansion is in Sagaponack, Long Island, New York. It’s situated on 63 acres of prime real estate at Four Fairfield Pond, encompassing a vast area that includes additional structures and facilities beyond the main house. This estate is well-known for its scale and presence within the Hamptons community.
How much is the Fair Field house worth?
Fair Field Mansion is valued between $267 million and $500 million for tax purposes, making it one of the most expensive private residences in the world. Its value fluctuates depending on the market and tax assessments, but its luxurious features and size ensure it remains at the high end of real estate valuations in the Hamptons.
How many rooms does Fair Field Mansion have?
Fair Field Mansion features an astounding 21 bedrooms and 18 bathrooms, along with numerous additional living spaces that include a playhouse, two pool houses, and a 164-seat theater. The property also boasts a dining room large enough to seat dozens of guests, multiple recreational facilities, and spaces for hosting large gatherings.
What unique features does Fair Field Mansion have that set it apart?
Among its many luxurious features, Fair Field Mansion includes a private power plant, a bowling alley, three swimming pools, and sports facilities like basketball and tennis courts. It also has a helicopter landing pad and a garage that can accommodate up to 100 cars, reflecting its design as a compound that goes beyond the typical expectations of a residential property.
Conclusion
In conclusion, Fair Field Mansion stands as a unique masterpiece that seamlessly blends modern architecture with classic elegance. From its grand staircase and marble-clad foyer to its sleek exterior and technologically advanced features, this mansion is more than just the largest house in the Hamptons—it is a statement of timeless luxury and visionary design.

