Ever wondered what it’s like to live in a home that’s not only luxurious but also built to withstand natural disasters? Chateau Pensmore in Highlandville, Missouri, is one of the largest and most intriguing mansions in the United States, combining cutting-edge architecture with unparalleled resilience. Owned by former CIA employee and software entrepreneur Steven T. Huff, this 72,215-square-foot fortress offers a unique glimpse into a vision where luxury meets sustainability. Discover the fascinating story behind this architectural marvel, from its monumental construction to the controversies that followed.
Chateau Pensmore – The Largest House in Missouri
- 📍 Location: Highlandville, Missouri, nestled in the Ozark Hills
- 💰 Estimated Price: Estimated to be worth tens of millions of dollars due to its unique construction and advanced features
- 🏗️ Year Built/Remodel: Construction began in 2008 and was completed in 2016
- 🌳 Size of Land: 600 acres, offering vast private grounds
- 🏠 Size of House: 72,215 square feet, making it one of the largest homes in the U.S.
- 🛏️ Rooms: 13 bedrooms and 14 bathrooms, including several suites with kitchens
Table of Contents
- Chateau Pensmore – The Largest House in Missouri
- Overview of Chateau Pensmore
- The Architectural Marvel of Pensmore
- Interior Design: A Grand Tour of Pensmore’s Luxurious Interiors
- Estimated Maintenance Costs for a Mega-Mansion Like Pensmore
- The Visionary Behind Pensmore: Steven T. Huff
- Construction Timeline and Challenges
- Security and Secrecy: The Mystery of Pensmore
- FAQ
- Conclusion

Podcast Spotlight: Uncovering the Secrets of Chateau Pensmore with Brad & Jennifer
Overview of Chateau Pensmore
When you think of Missouri, sprawling castles are probably not the first thing that comes to mind. Yet, nestled quietly in the Ozark Hills stands Chateau Pensmore, a mansion so enormous and fortified that it could make medieval knights jealous. As Missouri’s largest house, Pensmore Mansion spans an astonishing 72,215 square feet. To put that into perspective, the White House in Washington, D.C., only covers about 55,000 square feet. Yes, you read that right—Pensmore could fit the White House with room to spare!
The mastermind behind this colossal undertaking is Steven T. Huff, an astrophysicist, former CIA employee, and software entrepreneur. His vision for Pensmore was not merely to create a luxurious abode but a “fortress for the future.” Construction began in 2008 in Highlandville, Missouri, a choice that raises more than a few eyebrows. After all, why would anyone build such an imposing structure in the middle of the Ozarks?
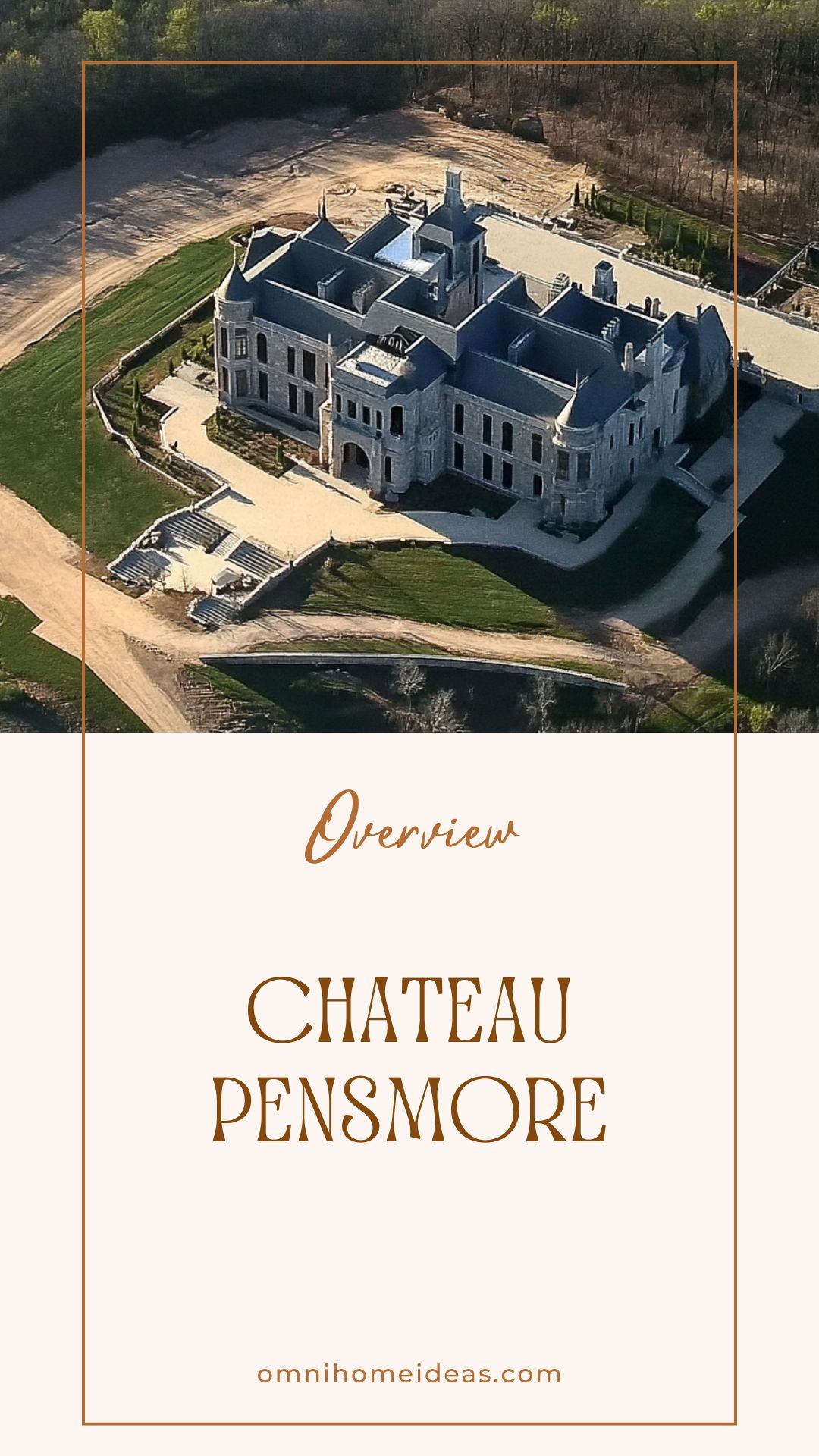
The location wasn’t chosen randomly. Highlandville, with its serene landscape and relatively isolated position, provided Huff the perfect setting for an experiment in extreme architecture. He wanted to showcase how a building could be both environmentally friendly and capable of withstanding virtually any disaster. “A home that will last for millennia,” as Huff once described it. Despite his lofty goals, the project wasn’t without its hiccups, including legal battles over building materials and prolonged delays that have kept the mansion under construction for more than a decade.
The Architectural Marvel of Pensmore
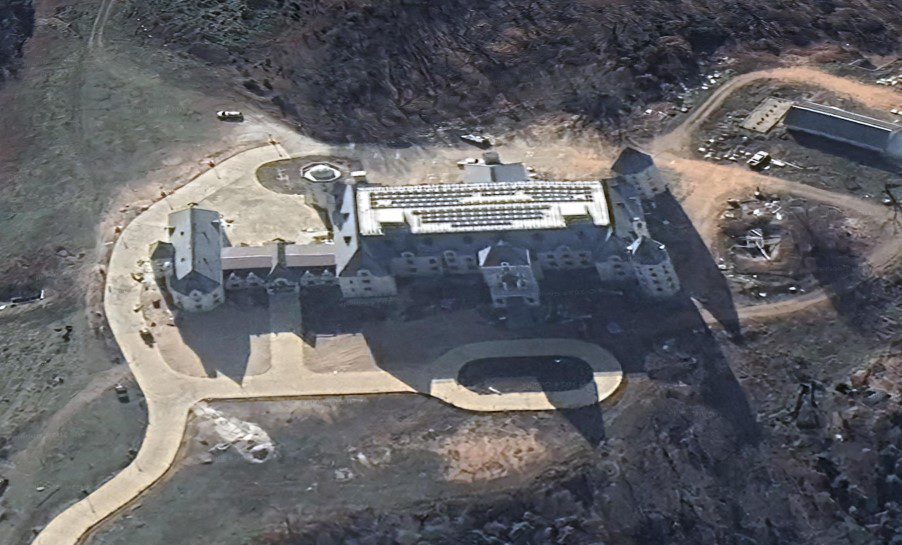
Chateau Pensmore is a blend of classical chateau aesthetics and cutting-edge resilience. Imagine a traditional European castle, and then give it a modern twist with reinforced concrete walls and windows that can resist a tornado. The architectural style evokes the timeless elegance of French castles, yet beneath its exterior lies a fortress built for the 21st century.
The mansion’s construction uses Insulated Concrete Form (ICF) technology, a building method involving hollow foam blocks filled with concrete. This technique provides superior insulation, which is not just energy-efficient but also makes the walls bullet-resistant, fireproof, and capable of withstanding an EF-5 tornado. You might think, “Is this really necessary for a home?” But when you’re Steven T. Huff, the answer is a resounding yes.
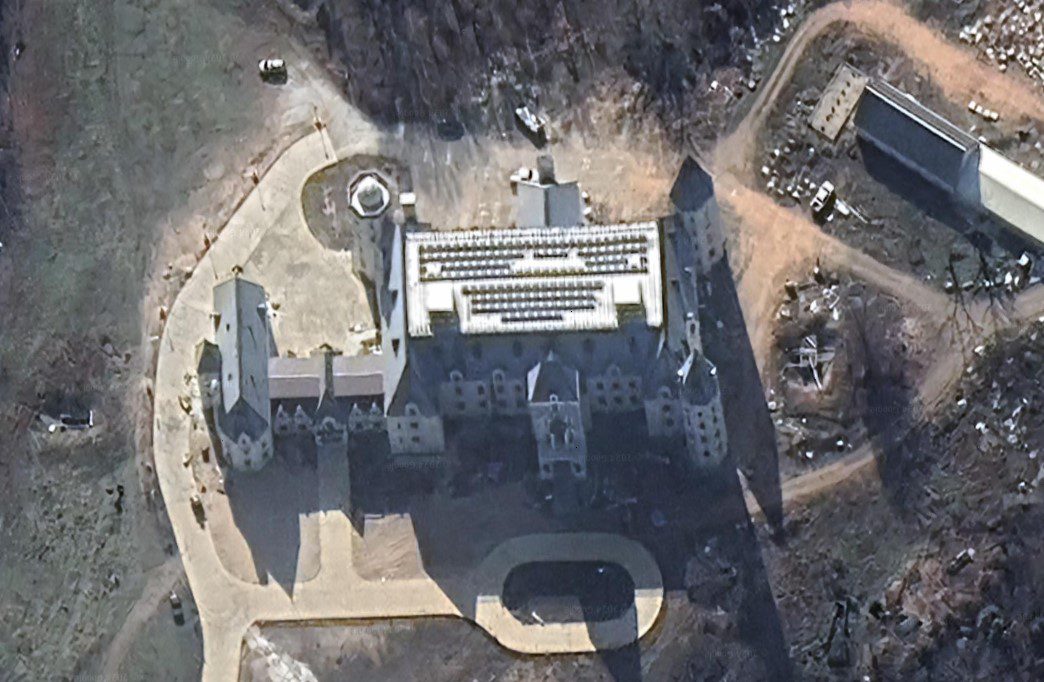
Sustainability was at the heart of Pensmore’s design. The mansion includes geothermal heating and cooling systems, solar power integration, and rainwater collection units. It’s not just about surviving; it’s about thriving in an unpredictable future. Whether it’s an earthquake or a bomb blast, Pensmore is designed to handle it all. This leads us to a critical question: Is this mansion a home, or is it more of a statement against modern-day vulnerabilities?
The environmental impact of a 72,000-square-foot mansion is a valid concern, but Pensmore aims to set an example by minimizing its footprint. The thick, insulated walls maintain a stable indoor climate, drastically reducing the need for external energy sources. Even the concrete used in the building is sourced from materials with a low carbon footprint. This isn’t just “going green” for show; it’s a deep commitment to sustainable living on a scale that’s hard to fathom.
Comparative Analysis of Resilient Architectural Features in Luxury Homes
| Mansion Name | Location | Construction Material | Disaster Resistance | Sustainability Features |
|---|---|---|---|---|
| Chateau Pensmore | Highlandville, MO | Insulated Concrete Form (ICF) | Earthquakes, Tornadoes, Blasts | Geothermal heating, Solar power |
| Biltmore Estate | Asheville, NC | Limestone, Brick | None (historical building) | Extensive gardens |
| Bill Gates’ Mansion | Medina, WA | Wood, Glass | Earthquake | Renewable energy systems |
| The Green House | Houston, TX | Steel, Concrete | Hurricane, Floods | Rainwater harvesting, Solar |
In all my years of designing and reviewing homes, I’ve seen some jaw-dropping properties. But I remember the first time I visited a celebrity mansion in the Hollywood Hills. I thought I’d seen it all—until I walked into a bedroom with gold-leaf ceilings and an indoor waterfall. That was shocking, even for me. But Pensmore takes extravagance and resilience to a whole new level. It’s not just about looking luxurious; it’s about surviving anything, come what may. And that, my friends, is a different kind of luxury altogether.
Interior Design: A Grand Tour of Pensmore’s Luxurious Interiors
When you first step into Chateau Pensmore, you’re immediately struck by the unique blend of luxury, functionality, and resilience. This isn’t just a mansion designed to impress; it’s a space meticulously crafted to withstand the test of time and the harshest conditions while still offering an opulent lifestyle. The interior design of Pensmore harmonizes old-world elegance with cutting-edge technology, creating a home that is both sumptuous and sustainable.
Grand Foyer and Entrance Hall

The grand foyer of Pensmore is nothing short of breathtaking. It’s a space that immediately establishes the mansion’s scale and grandeur. Walking through the massive double doors, you’re greeted by a soaring ceiling adorned with an extravagant crystal chandelier, custom-designed to emulate the elegance of Versailles. The flooring is crafted from imported marble, its cool surface reflecting the intricate ironwork of the sweeping staircase that leads to the upper levels. The walls, lined with rich wood paneling, feature an exquisite collection of tapestries and artwork, setting the tone for the opulence that permeates the rest of the house.
Living Room
The living room is the heart of any home, and in Pensmore, it’s no different. However, this isn’t your typical living space. Spanning over 2,000 square feet, it features plush seating arrangements designed to accommodate large gatherings, yet still feels intimate enough for quiet family moments. The centerpiece of the room is a massive stone fireplace, flanked by built-in bookshelves that house a curated selection of books and artifacts. The furniture, upholstered in soft, durable fabrics, exudes comfort and luxury, while the carefully chosen rugs add warmth to the expansive space. Above, the coffered ceiling with its intricate moldings adds a layer of sophistication that’s hard to ignore.
Master Suite
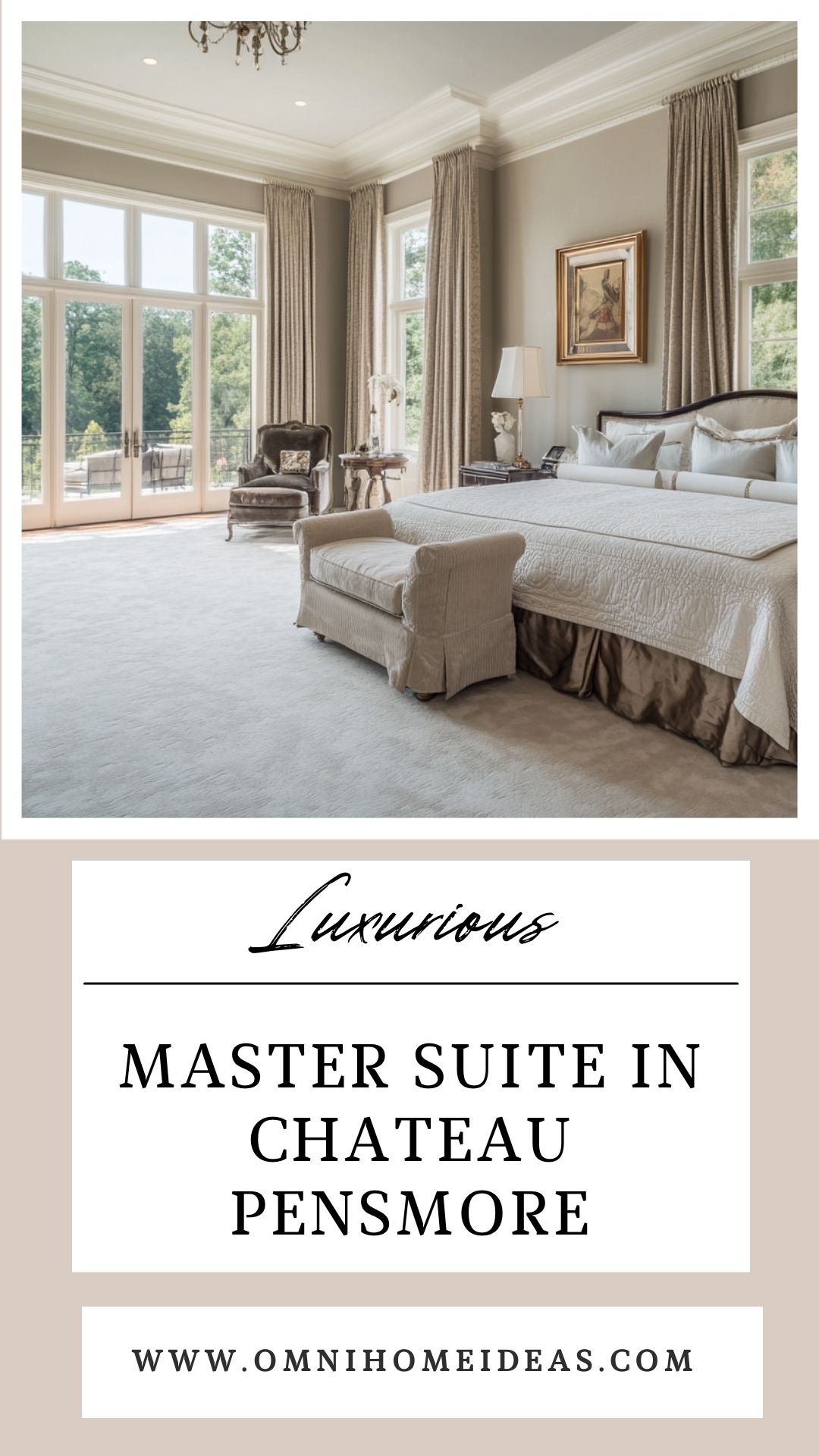
The master suite in Pensmore is more of a private retreat than a bedroom. Entering through double doors, you’re welcomed into a spacious room with vaulted ceilings and floor-to-ceiling windows that offer panoramic views of the Ozark Hills. The bed, custom-made from solid oak, is draped in luxurious linens, and the adjacent sitting area, complete with a fireplace and plush armchairs, provides a perfect spot for relaxation. The en-suite bathroom is a spa-like oasis, featuring a deep soaking tub, a steam shower, and dual vanities made from Italian marble. And let’s not forget the walk-in closet—a room in itself, lined with custom cabinetry and a seating area for those difficult wardrobe decisions.
Home Library and Study
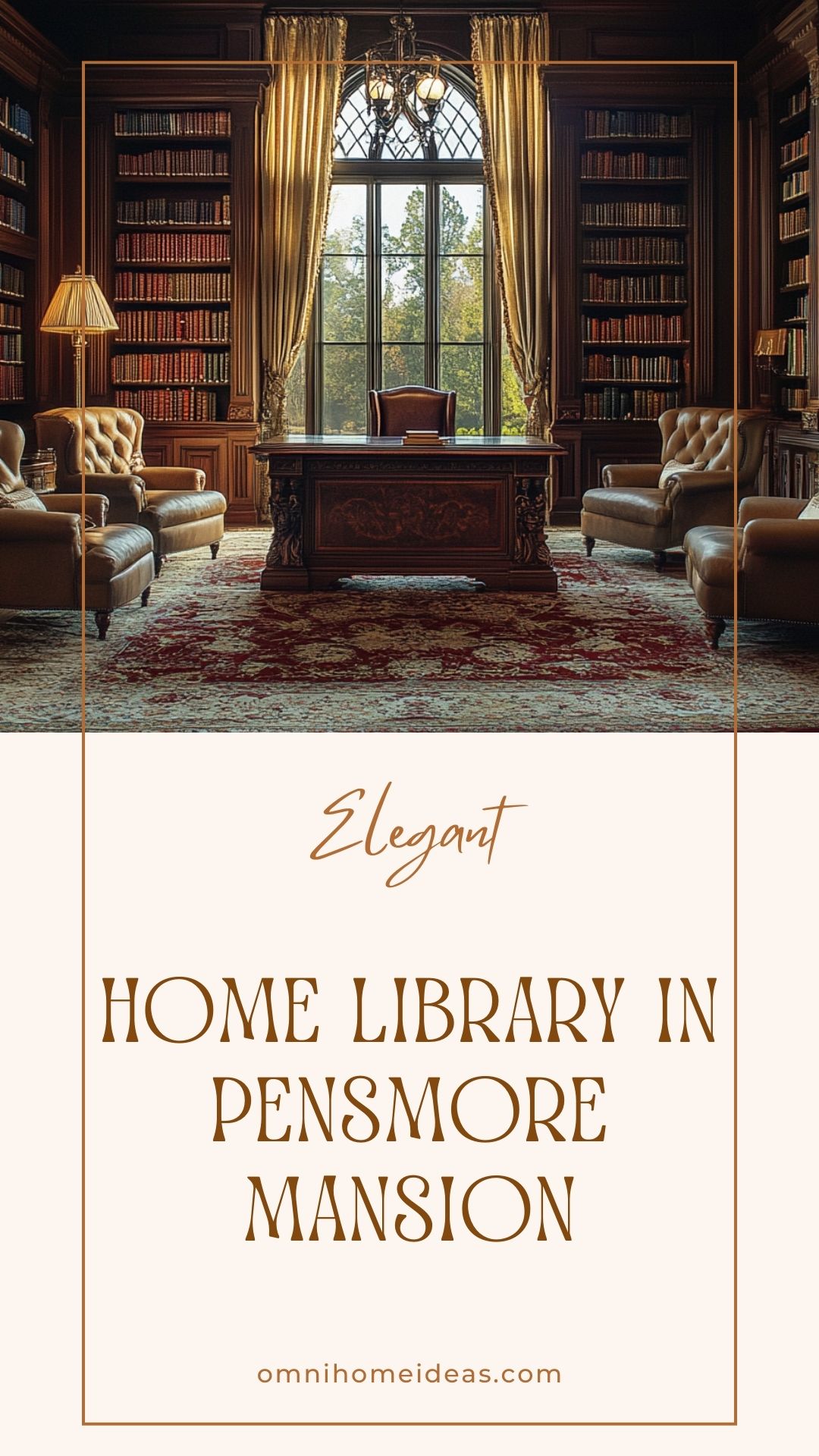
The home library is a bibliophile’s dream come true. The shelves, made from dark mahogany, stretch from floor to ceiling, accessible via a sliding ladder that adds a touch of old-world charm. The library is stocked with rare first editions, manuscripts, and a collection of personal favorites. It’s a space designed for quiet reflection, with oversized leather armchairs and soft lighting that makes it perfect for late-night reading sessions. Nearby, the study provides a more formal workspace, complete with a large oak desk, built-in bookshelves, and a state-of-the-art computer system.
Fitness Center and Spa
No luxury home would be complete without a fully equipped fitness center and spa. Pensmore’s gym features top-of-the-line exercise equipment, from treadmills and free weights to specialized machines for strength training. There’s also a yoga studio with mirrored walls and soft lighting. After a workout, residents can unwind in the spa area, which includes a massage room, sauna, and an indoor pool with a resistance current for swimming laps. The pool area is surrounded by floor-to-ceiling windows, offering serene views of the estate’s gardens.
Main Kitchen
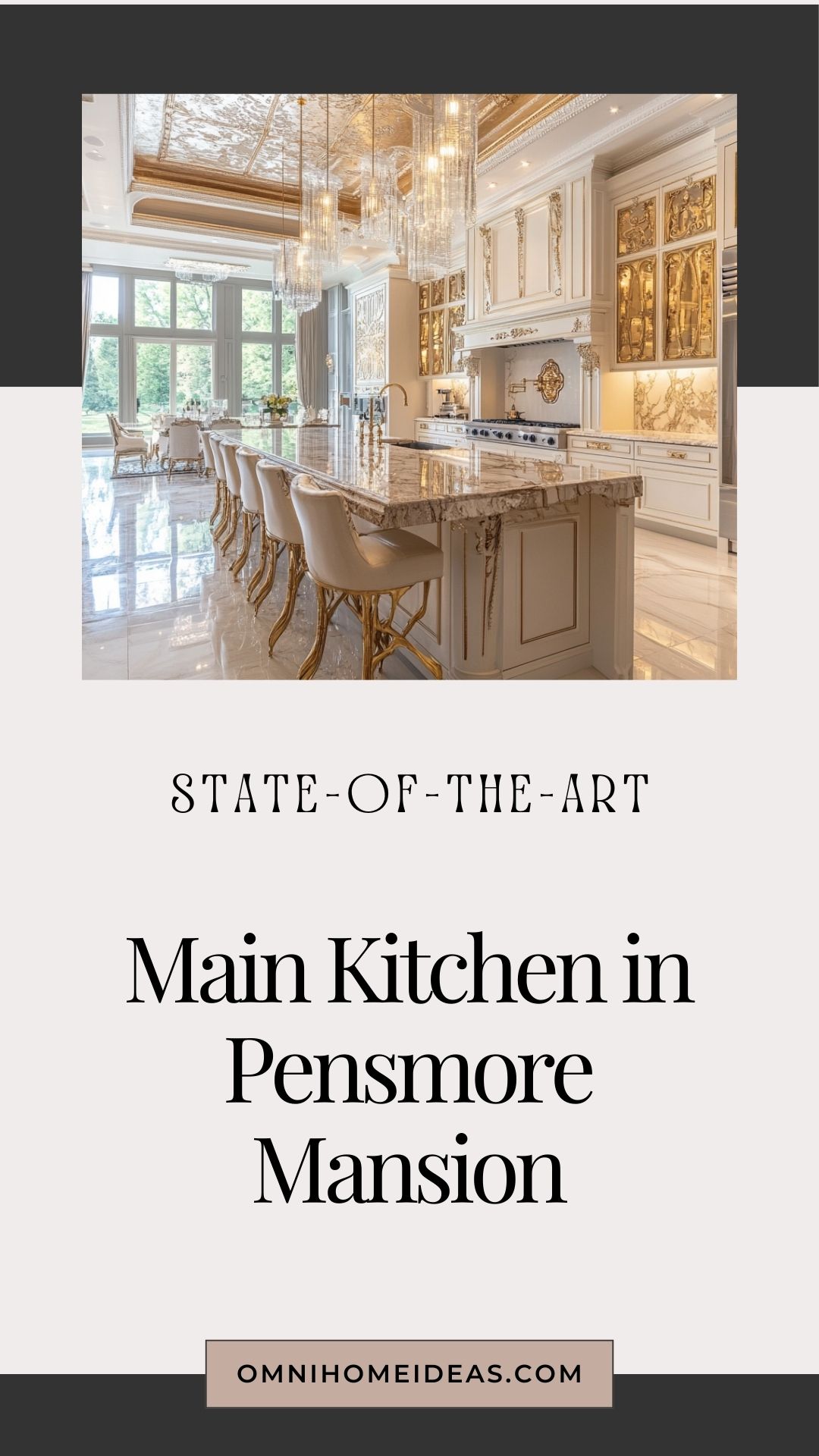
The main kitchen in Pensmore is a chef’s paradise. It features professional-grade appliances, including a double oven, a six-burner stove, and a built-in refrigerator that blends seamlessly with the custom cabinetry. The kitchen island, topped with polished granite, provides ample space for meal preparation, while the adjacent breakfast bar is perfect for casual dining. Every detail, from the farmhouse sink to the pot filler faucet above the stove, has been designed for both functionality and aesthetics.
Underground Bunker and Security Systems
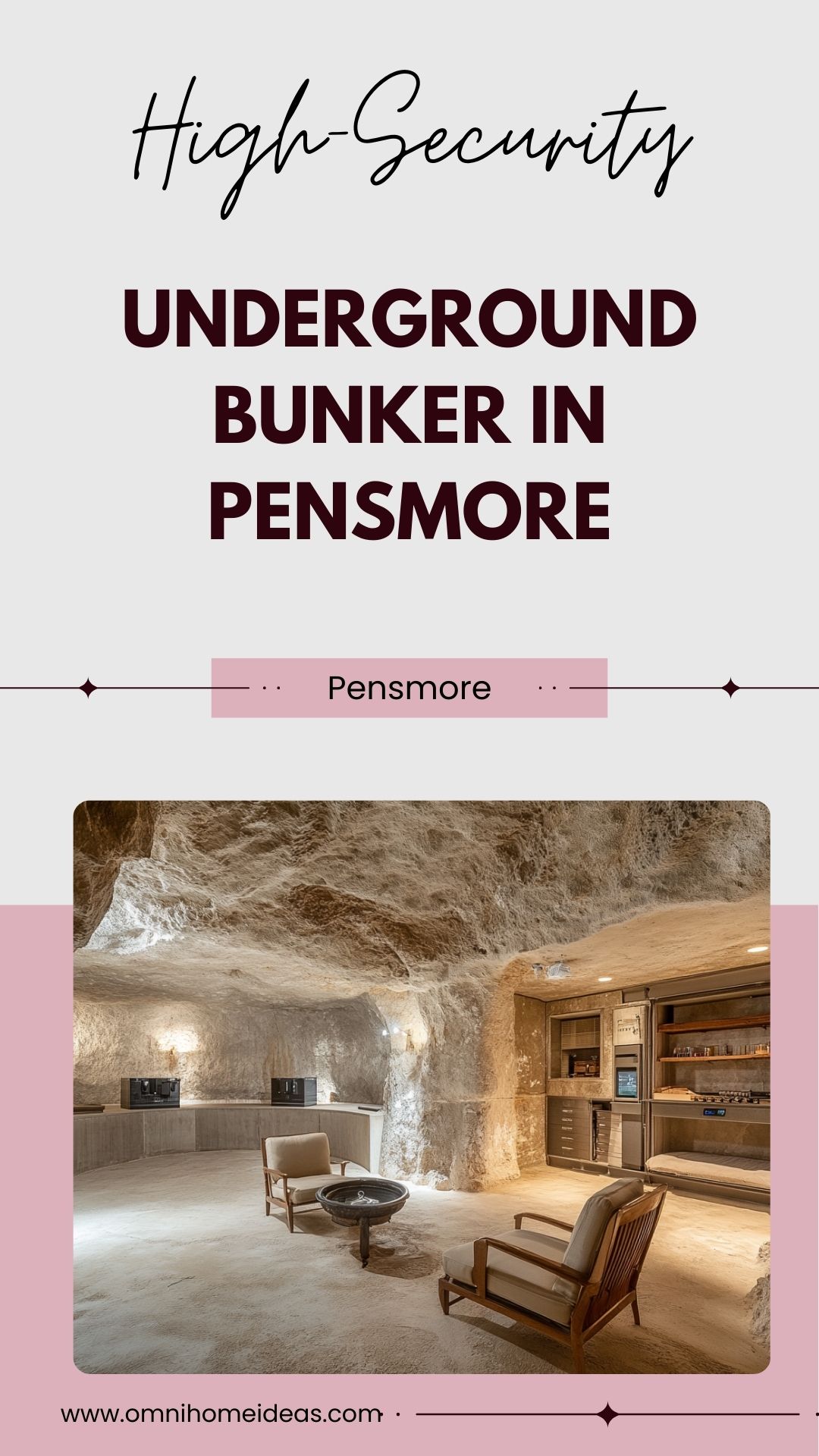
The most talked-about feature of Pensmore is its underground bunker. Designed to be self-sustaining, it’s equipped with its own power supply, water filtration system, and air purification units. It’s a secure haven that, in the event of an emergency, could support the residents for months on end. The mansion’s security systems are equally advanced, with surveillance cameras, motion detectors, and a private security team ensuring that the estate remains safe from any potential threats.
Estimated Maintenance Costs for a Mega-Mansion Like Pensmore
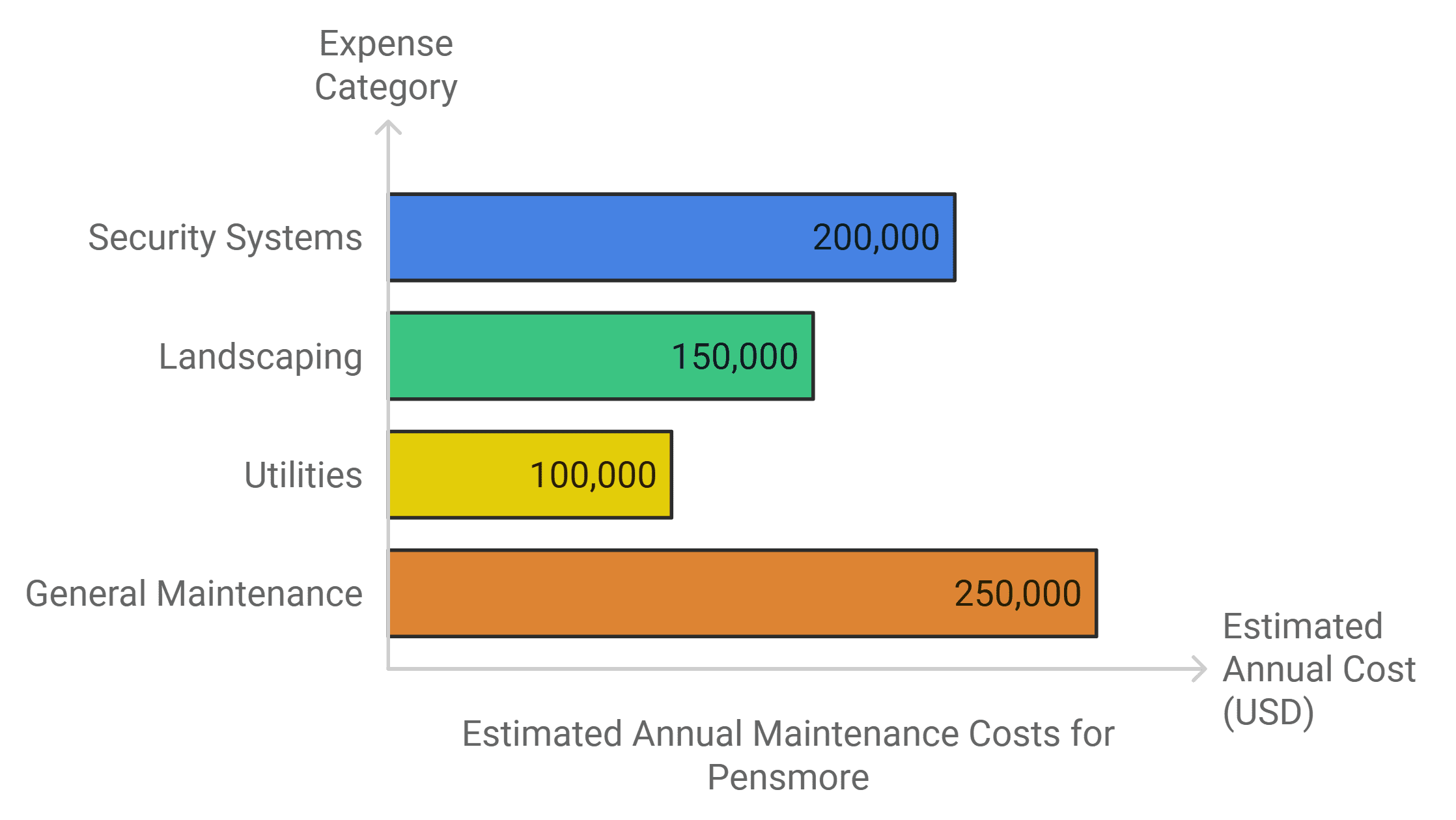
The Visionary Behind Pensmore: Steven T. Huff
Steven T. Huff’s journey from a CIA employee to a software entrepreneur is nothing short of fascinating. His career began in government service, working on projects that required not just intellectual rigor but also a unique perspective on security and resilience. After leaving the CIA, Huff channeled his expertise into the private sector, founding a company that developed advanced software solutions for military and intelligence agencies. This venture proved to be highly successful, and Huff eventually sold the company, gaining not just financial freedom but the means to pursue his vision on a grand scale.
So, why build a mansion like Chateau Pensmore? Huff has always been concerned about sustainability and resilience—traits he believes are often overlooked in modern architecture. For him, Pensmore is more than just a home; it’s a living laboratory designed to demonstrate how a residential structure can be both luxurious and virtually indestructible. “It’s a statement,” he once remarked, “that you can live in comfort without sacrificing security or the environment.” This mansion is his testament to what can be achieved when luxury, technology, and sustainability are seamlessly integrated.
Construction Timeline and Challenges

Building a mansion like Chateau Pensmore was no small feat. Construction began in 2008, but it was not a straightforward process. The initial phase involved laying the foundation for what would become one of the most resilient homes ever built. But, like any ambitious project, Pensmore faced its share of challenges. One of the most notable setbacks was the legal battle over the quality of the building materials used, specifically the Helix steel fibers that were supposed to reinforce the mansion’s concrete structure.
In 2014, Huff filed a lawsuit against Monarch Cement Company, alleging that the company had delivered substandard materials, jeopardizing the structural integrity of the mansion. This legal tussle delayed the project significantly and added a layer of controversy to what was already a highly publicized construction. The lawsuit was eventually settled out of court, but the damage to public perception was done. Was this grand vision on shaky ground, literally and metaphorically?
Legal Battles and Settlements
The legal battles surrounding Pensmore weren’t just about poor-quality materials; they were a fight for the very concept Huff had envisioned. The settlement terms were never disclosed, but the case highlighted the complexities of building something that is, in many ways, unprecedented. Huff’s insistence on using innovative construction techniques and materials meant that even minor discrepancies could have significant repercussions.
These controversies had a dual impact: while they slowed down construction, they also fueled public curiosity. Why was Huff so adamant about using such specific materials? What made Pensmore worth all this trouble? The legal battles, rather than detracting from the mansion’s allure, have only added to its mystique.
Security and Secrecy: The Mystery of Pensmore
The secrecy surrounding Pensmore has inevitably led to rumors and speculations. Is it a military bunker disguised as a home? A research facility? Or perhaps a safe haven for the elite in case of global catastrophe? Theories abound, and the truth remains elusive, largely because Huff has remained tight-lipped about the mansion’s full capabilities.
Media portrayals have ranged from awe to skepticism. Some see Pensmore as a bold statement in architectural innovation, while others view it as an eccentric billionaire’s vanity project. Huff’s efforts to keep a low profile have only fueled the fire. In a world obsessed with transparency, Pensmore’s secrecy is both its most intriguing and controversial feature.
FAQ
Where does Steven T. Huff live now?
Steven T. Huff primarily resides at Chateau Pensmore in Highlandville, Missouri. The mansion serves as his private residence and is intended to be both a family home and a demonstration of sustainable and resilient architecture.
What is the address of the Chateau Pensmore property?
The address of Chateau Pensmore is 2700 Woods Fork Road, Highlandville, Missouri. This massive estate is located in the Ozark Mountains, making it a secluded and strategically chosen location for such a unique project.
How much is the Chateau Pensmore worth?
The estimated value of Chateau Pensmore is difficult to determine due to its unique construction and advanced features. However, considering its size, innovative design, and the cost of materials and technology used, it’s believed to be worth tens of millions of dollars. The property is not only large but also equipped with features like bulletproof walls and sustainable energy systems, which add to its overall value.
What makes Chateau Pensmore different from other mansions?
Chateau Pensmore is not just a large house; it’s built to withstand extreme conditions like earthquakes, tornadoes, and even bomb blasts. It utilizes Insulated Concrete Form (ICF) technology, making it incredibly resilient and energy-efficient. Its unique combination of sustainability and durability sets it apart from other luxury homes, which typically focus more on aesthetics and less on structural resilience.
Can the public visit Chateau Pensmore?
No, Chateau Pensmore is a private residence and not open to the public. Due to the nature of the property and its extensive security measures, access is highly restricted. The mansion is surrounded by security systems and signs that discourage trespassing, making it clear that privacy is a priority for the Huff family.
Conclusion
Chateau Pensmore is not just Missouri’s largest mansion; it’s a groundbreaking experiment in resilient architecture. From its controversial construction to its ongoing mystery, it’s a home that defies conventional definitions.
Pensmore represents more than just one man’s dream; it’s a symbol of human ambition and the desire to build something truly lasting. It challenges us to think about the future of architecture and the limits of what can be achieved. Whether you see it as a masterpiece or a folly, one thing is clear: Pensmore is here to stay.

