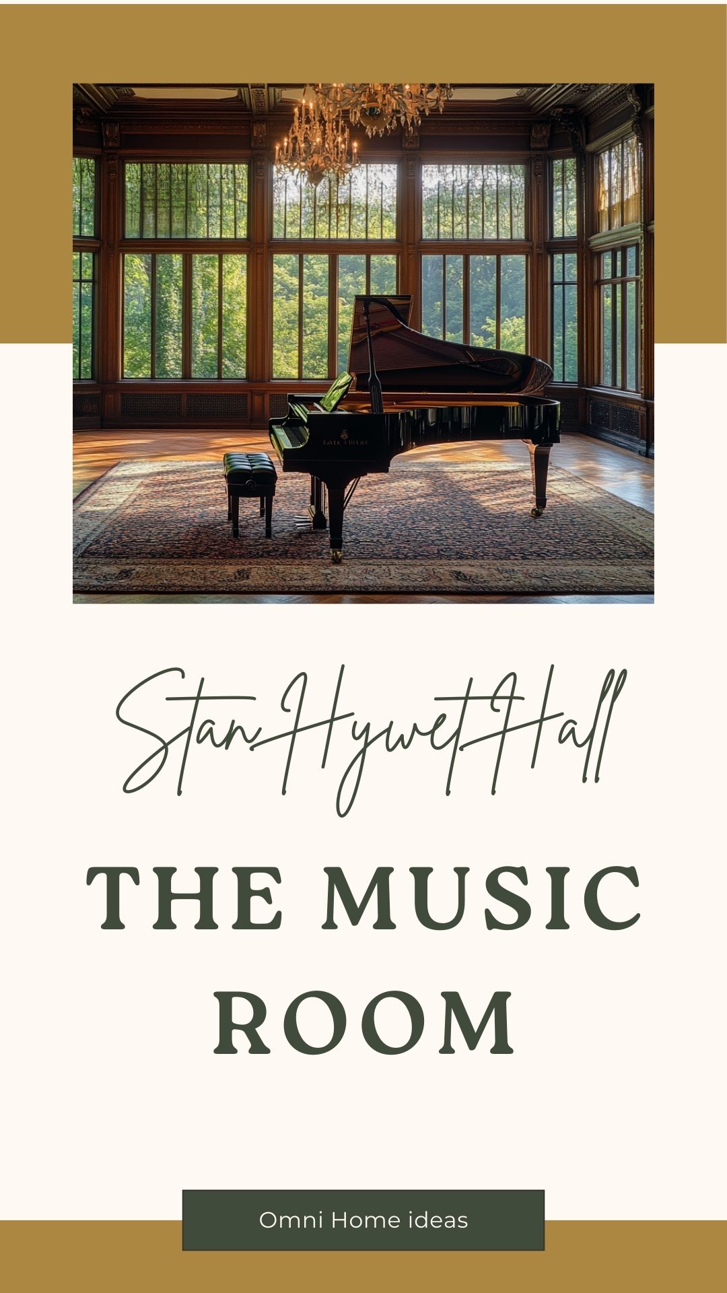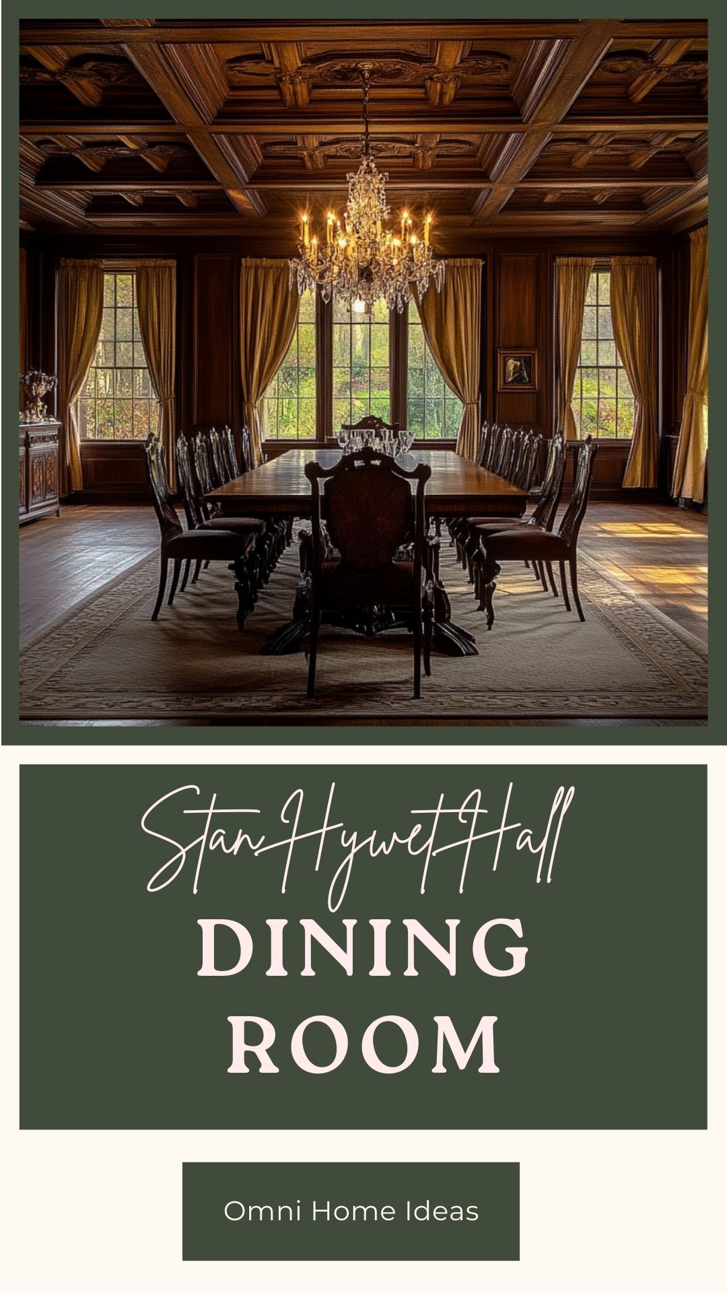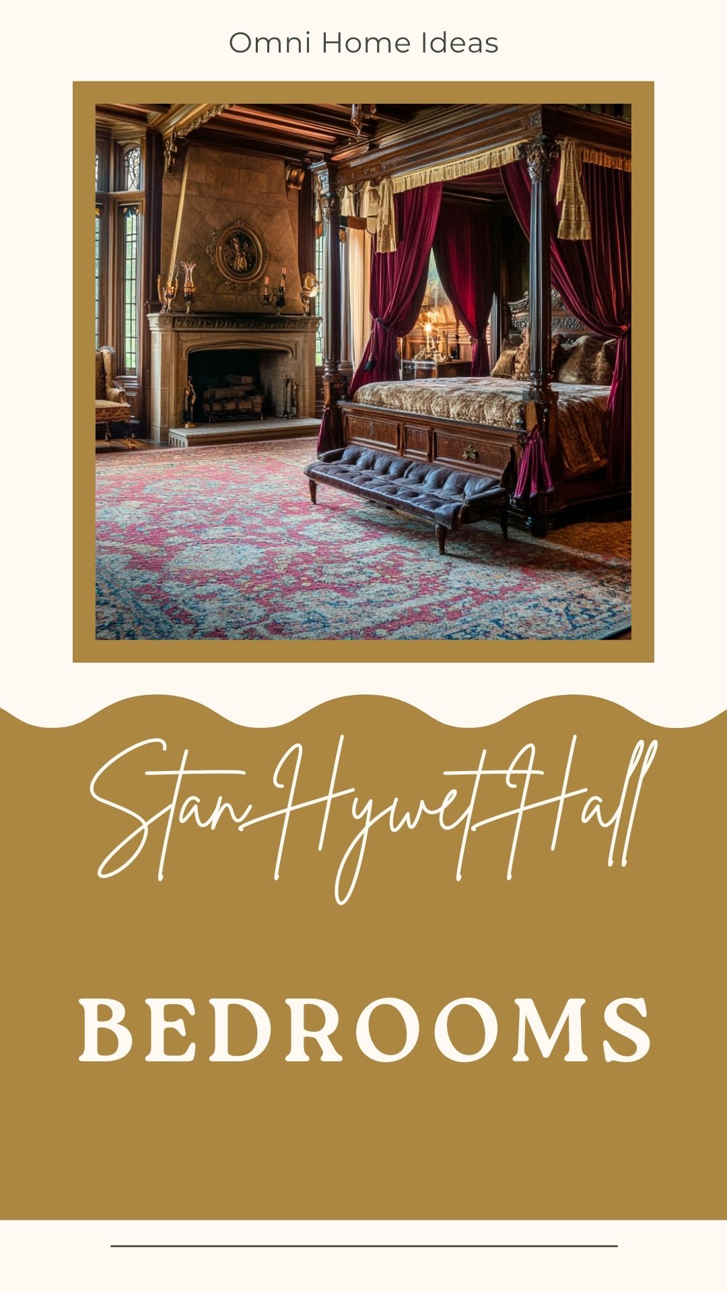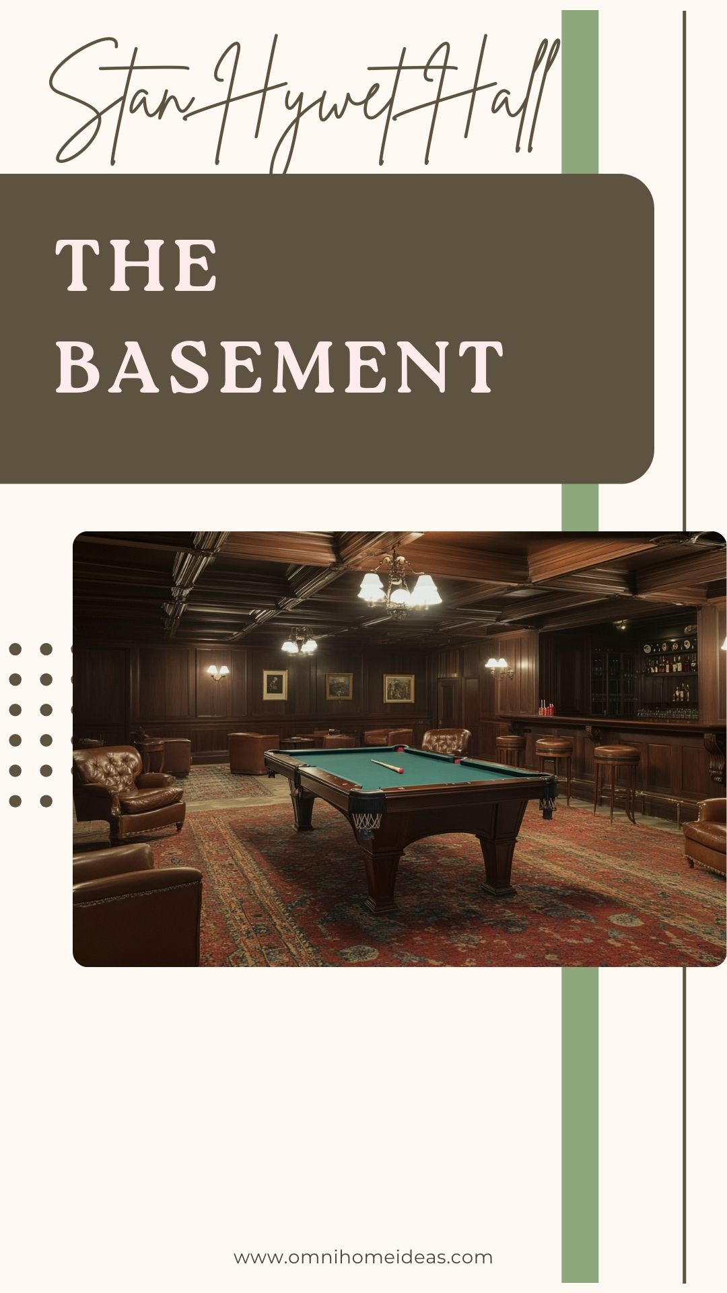Ready to step into a mansion that’s larger than life? Stan Hywet Hall in Akron, Ohio, isn’t just the biggest house in Ohio—it’s a stunning showcase of Tudor Revival architecture and the rich legacy of F.A. Seiberling, the co-founder of Goodyear Tire. With its sprawling 64,500 square feet, this grand estate has everything from breathtaking gardens to secret rooms. Whether you’re into history, architecture, or simply love exploring opulent spaces, Stan Hywet Hall offers a peek into a lifestyle of luxury and influence that shaped the early 20th century.
Biggest House in Ohio – Stan Hywet Hall
- 📍 Location: 714 North Portage Path, Akron, OH
- 💰 Estimated Price: Priceless (Historic Landmark)
- 🏗️ Year Built/Remodel: Built 1912-1915, Major Restoration 2015-2021
- 🌳 Size of Land: 70 acres (originally 1,500 acres)
- 🏠 Size of House: 64,500 square feet
- 🛏️ Rooms: 65 rooms (18 bedrooms, 25 bathrooms, 23 fireplaces)
Table of Contents
- Biggest House in Ohio – Stan Hywet Hall
- History and Background of Stan Hywet Hall
- Exterior and Grounds
- Interior Design and Layout of Stan Hywet Hall
- Dining Room and Kitchen
- The Library
- Basement and Recreational Spaces
- Stan Hywet’s Role in Ohio’s Architectural History
- Comparison to Other Large Homes in Ohio
- FAQ
- Conclusion
- Exclusive Podcast: The Hidden Secrets of Stan Hywet Hall

History and Background of Stan Hywet Hall
In the early 1900s, F.A. Seiberling was a titan of industry. As co-founder of the Goodyear Tire & Rubber Company, his influence in Ohio’s economy was undeniable. At the peak of his success, Seiberling decided that his family needed a home that reflected their stature, but not just any home—a statement. Stan Hywet Hall was his way of immortalizing his legacy through architecture. It wasn’t just about having a massive house—it was about creating a space that spoke to both his family’s success and the American dream.
The wealth the Seiberling family generated from the booming tire business allowed them to indulge in the finest materials and the most celebrated architects. However, while many industrialists of the time built grand estates, the Seiberlings’ connection to Akron and their impact on the city made this home uniquely significant to Ohio’s identity.

Exterior and Grounds
Stan Hywet doesn’t just impress with its interiors; the grounds are equally breathtaking. Originally spanning a massive 1,500 acres, today the estate is set on about 70 acres of preserved land, which includes meticulously designed gardens, recreational spaces, and more. Imagine strolling through English-style gardens or hosting a garden party surrounded by lush greenery, tennis courts, and a four-hole golf course. Talk about living the high life, right?

The lagoons and recreational spaces aren’t just for show either. Back in the day, they were central to the Seiberlings’ lifestyle, where boating on lagoons or playing tennis were daily activities. The estate’s gardens are like stepping into a different time period—one where leisure and luxury walked hand in hand.

The English garden design is a defining feature of Stan Hywet’s exterior. The layout, with its formal hedges, fountains, and blooming flowers, makes you feel as if you’ve been transported straight to the English countryside. It’s not just about beauty—it’s about craftsmanship. Restoring these gardens to their original grandeur has been a labor of love, reflecting the Seiberling family’s deep connection to nature.
Interior Design and Layout of Stan Hywet Hall
The interior design of Stan Hywet Hall is a treasure trove of opulence, craftsmanship, and history. As an interior designer who appreciates both the art and function of a well-thought-out space, I’m fascinated by how this mansion manages to balance grandeur with livability. Every inch of its 64,500 square feet reflects the Seiberling family’s wealth, taste, and desire for a home that could host grand social gatherings while providing intimate family spaces. Let’s take a closer look at the layout and key rooms that make this estate so remarkable.
The Drawing Room

If the Grand Hall is the mansion’s heart, the Drawing Room is where its soul shines. This room is steeped in Tudor Revival décor, with oversized windows that allow light to pour in, creating a sense of airiness that contrasts with the darker wood elements typical of the style.
The furniture in the Drawing Room is a nod to the Seiberling family’s appreciation for European art and craftsmanship. You’ll find intricately carved wooden chairs, plush upholstered sofas, and tapestries that tell a story of luxury and taste. The Tudor Revival style, characterized by its medieval influences, fits perfectly with the grand scale of the room, and the use of rich textures and fabrics adds to the inviting atmosphere.
One of the most intriguing aspects of the Drawing Room is its collection of artwork and artifacts. The Seiberlings were avid travelers, and their journeys inspired the eclectic pieces that adorn this room. From European paintings to delicate sculptures, this room was clearly a space where the family wanted to showcase their tastes and experiences. I’ve worked with many clients who love to incorporate their travels into their home décor, and seeing it done on such a grand scale is always inspiring.
The Music Room

Music wasn’t just an afterthought in this house—it was a passion. Gertrude Seiberling, F.A. Seiberling’s wife, was an accomplished musician and made sure that the Music Room reflected her love of the arts.
The first thing you’ll notice about the Music Room is the enormous windows that flood the space with natural light. From a design perspective, this was a brilliant choice, not only because it highlights the room’s fine details, but because it creates a space that feels open and connected to the outdoors. Acoustically, the room was designed with live performances in mind, ensuring that the sound of instruments—especially Gertrude’s grand piano—would resonate beautifully throughout the space.
Gertrude Seiberling was deeply passionate about music, and this room reflects that. It wasn’t just a place for family enjoyment; Gertrude often invited local musicians and hosted small concerts here, making the room a cultural hub for the family’s social circle. You can almost imagine the room filled with the sound of a string quartet while guests mingled by the large windows.
Dining Room and Kitchen

The Dining Room is a lesson in formality and grandeur. With its 20-person table, it wasn’t just for family meals—this was a space for lavish dinners with Akron’s elite and visiting dignitaries. The table’s historical significance is hard to miss; from important political meetings to grand celebrations, countless memorable evenings were spent around this table. The intricate table settings and antique china only add to the atmosphere of opulence.
Bedrooms and Private Suites

If there’s one thing Stan Hywet Hall does well, it’s blending luxury with comfort. The bedrooms and private suites reflect the Seiberlings’ desire for spaces that were not only lavish but also deeply personal.
Each family member had their own unique bedroom suite, and these rooms provide a fascinating glimpse into their individual tastes. For example, F.A. Seiberling’s bedroom is more formal, with dark wood accents and traditional furniture, while Gertrude Seiberling’s suite feels lighter and more feminine, with softer tones and delicate details.
The Library

If there’s one room in Stan Hywet Hall that speaks to me as both a designer and a lover of history, it’s the Library. This space is more than just a repository for books—it’s a room that reflects the intellectual pursuits of the Seiberling family, while also serving as a symbol of status and wealth.
The first thing that grabs your attention when you step into the Library is the rich wood paneling. It’s a classic feature of Tudor Revival design, and in this case, it gives the room a stately, almost reverent atmosphere. The paneling, combined with the large stone fireplace, creates a feeling of warmth and sophistication—perfect for those long winter evenings spent with a good book (or a brandy).
Basement and Recreational Spaces

It’s easy to forget that Stan Hywet Hall is as much about fun as it is about formality, but the basement is where the Seiberlings really let loose. This space, running the full length of the house, holds some of the home’s most interesting features.
The basement is a sprawling network of rooms, each serving a distinct purpose. On the practical side, there’s the laundry room, which, for its time, was a technological marvel, equipped to handle the family’s extensive linens and wardrobe. There are also large storage areas that would have housed everything from household supplies to family heirlooms.
But the basement isn’t all work and no play. It also features several recreational spaces, including a billiards room that likely saw its fair share of late-night games. The room’s decor is classic—dark woods, leather furniture, and even a bar area for entertaining guests.
Indoor Swimming Pool and Its Historical Relevance

Now, let’s talk about the indoor swimming pool. While many homes today have pools, few can boast an indoor pool from the early 20th century. The Seiberling family’s pool, located in the basement, was one of the first of its kind, allowing the family to swim year-round in the cold Ohio winters. It’s fascinating to think that while most people were still swimming in public baths, the Seiberlings were enjoying a private, heated pool within their own home.
Stan Hywet’s Role in Ohio’s Architectural History
Stan Hywet Hall stands as one of the most iconic and largest examples of Tudor Revival architecture in the Midwest. This style, with its medieval English roots, is characterized by steeply pitched roofs, timber-framed facades, and intricate masonry. The hall is a masterclass in the Tudor Revival aesthetic, incorporating all the hallmarks of the style while adapting them to the needs of a 20th-century American family.

What makes Stan Hywet so impressive is the sheer scale at which these Tudor features have been applied. From the towering chimneys to the detailed wood paneling, the estate showcases the best of this architectural genre. For those of us who appreciate the craftsmanship involved, walking through Stan Hywet feels like stepping into a storybook castle—right here in Ohio.
In recognition of its architectural and cultural significance, Stan Hywet Hall was placed on the National Register of Historic Places in 1975. This honor highlights not only the importance of the home itself but also its place in American history. Buildings that make it onto this list must meet stringent criteria, often relating to architectural integrity, historic significance, and cultural impact.
Key Features of Tudor Revival Architecture
Steep Gabled Roofs
Half-Timbering
Intricate Masonry
Stan Hywet’s inclusion on this register solidifies its status as more than just a home; it’s a historic landmark, preserved for future generations to appreciate and enjoy. It’s always a thrill as a designer to walk through these spaces, knowing that they’ve been recognized for their contributions to the nation’s cultural fabric.
Comparison to Other Large Homes in Ohio
While Stan Hywet Hall is the largest publicly accessible home in Ohio, it’s not the only mega-mansion in the state. Take Roundwood Manor, for example, another colossal estate located in Hunting Valley. Although slightly smaller than Stan Hywet, Roundwood remains a testament to Ohio’s rich history of luxury homebuilding, especially among the state’s industrial elite.

However, what sets Stan Hywet apart is its public accessibility and historical significance. Unlike private estates, which remain hidden behind gates and tall hedges, Stan Hywet has opened its doors to the public, allowing anyone to experience its splendor. This makes it not just a home, but a piece of Ohio’s shared cultural history.
There’s something uniquely special about estates like Stan Hywet Hall being available for public exploration. While many private mega-mansions in Ohio are opulent, they are, by nature, inaccessible to most people. On the other hand, Stan Hywet’s transformation into a museum means that its story and design can be shared, allowing visitors to step into the past and experience firsthand the lifestyle of a 20th-century industrial titan.
FAQ
Where does F.A. Seiberling live now?
F.A. Seiberling, the original owner of Stan Hywet Hall, passed away in 1955. His historic mansion, located in Akron, Ohio, has since been transformed into a public museum. The estate no longer serves as a family residence but is managed by the Stan Hywet Hall Foundation and is open for public tours and events.
What is the address of the Stan Hywet Hall?
Stan Hywet Hall is located at 714 North Portage Path, Akron, Ohio, 44303. The estate is situated a few miles from downtown Akron, making it a popular historic site for both locals and tourists.
How much is the Stan Hywet Hall worth?
The exact current value of Stan Hywet Hall is difficult to determine due to its status as a historic landmark and museum. However, its historical and architectural significance makes it one of the most priceless estates in the U.S. When it was constructed in 1915, the house’s cost was considerable, and restoration efforts over the years have added to its value.
Can Stan Hywet Hall be rented for private events?
Yes, Stan Hywet Hall offers several spaces for rent, including for weddings and corporate events. The Manor Hall Reception room, among other areas on the estate, can host up to 175 guests, with rental fees ranging from $3,100 to $3,300 depending on the season.
Is Stan Hywet Hall open year-round?
Stan Hywet Hall is open to the public from April 1 through December 30, with special events such as the Deck the Hall holiday light display occurring in November and December. The estate is closed on Mondays and during the winter months for regular tours.
Conclusion
Stan Hywet Hall remains Ohio’s largest and most iconic home not only because of its size but due to its architectural elegance and cultural significance. It’s a true testament to the vision of F.A. Seiberling and the influence his legacy has had on the state of Ohio.
Whether you’re a fan of architecture, history, or simply looking for a unique day out, Stan Hywet Hall is a must-see destination. The attention to detail in every room, the expansive gardens, and the history embedded in every corner will leave a lasting impression on anyone lucky enough to visit.

