Step into the mysterious world of hidden rooms within the breathtaking Biltmore Estate, America’s largest privately-owned home. These secret passageways, tucked behind luxurious paneling and ornate bookshelves, offered privacy and efficiency in a home designed for opulence and functionality. From concealed servant entrances to private retreats, the hidden spaces in Biltmore Estate reflect the Gilded Age lifestyle of the Vanderbilt family, blending luxury with an air of secrecy that still fascinates visitors today.
Biltmore Estate
- 📍 Location: Asheville, NC
- 💰 Estimated Price: $300 million
- 🛠️ Year Built/Remodel: 1895 (original construction)
- 🌳 Size of Land: 8,000 acres
- 🏠 Size of House: 175,000 square feet
- 🛏️ Rooms: 250 rooms (35 bedrooms, 43 bathrooms, 65 fireplaces)
Table of Contents
- Biltmore Estate
- The Biltmore Estate: A Gilded Age Masterpiece
- Exploring Biltmore’s Intriguing Interior Design
- Notable Hidden Rooms and Their Design Details
- The Purpose and History Behind Biltmore’s Hidden Rooms
- Hidden Rooms for Practical Use
- FAQ
- Conclusion
- Exclusive Podcast: Discovering the Hidden Secrets of Biltmore Estate
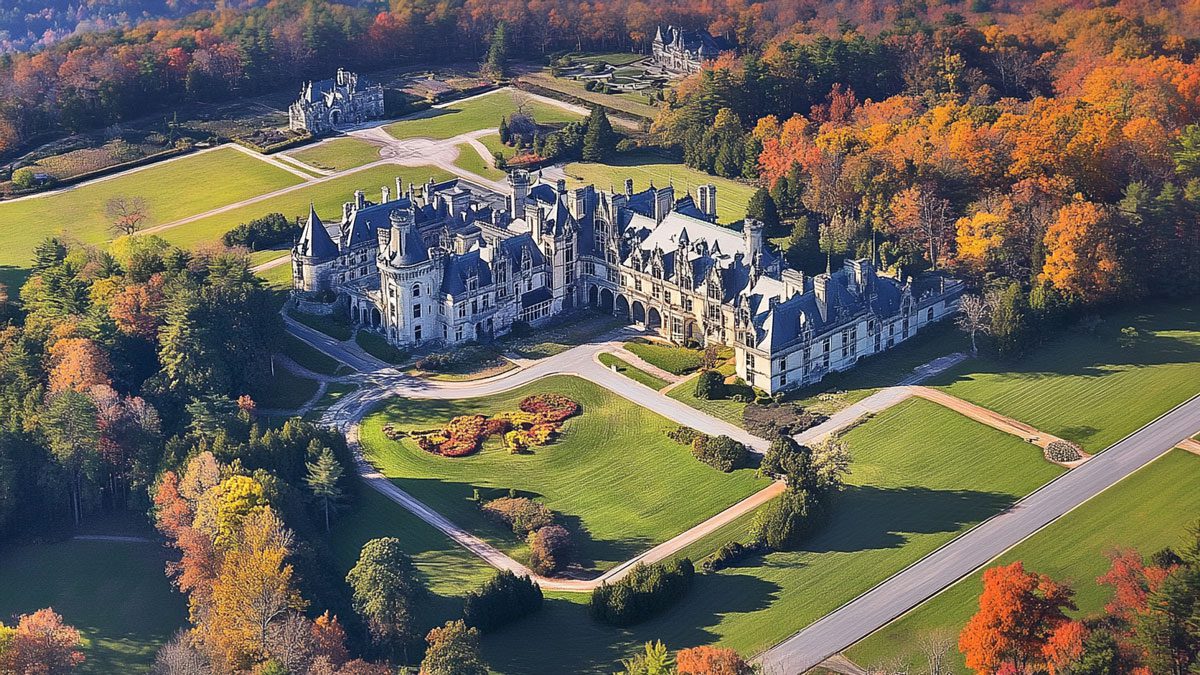
The Biltmore Estate: A Gilded Age Masterpiece
The Biltmore Estate is nothing short of an American architectural marvel. Built between 1889 and 1895, it is the largest privately-owned house in the United States, with 250 rooms, including 43 bathrooms and 65 fireplaces. Designed by Richard Morris Hunt, the estate was modeled after the châteaux of France’s Loire Valley. Hunt was no stranger to opulent design—he also had a hand in building landmarks like the Metropolitan Museum of Art. But Biltmore stands apart, not only because of its size and grandeur but because of its intricate balance between luxury and functionality.
From the opulent Banquet Hall with its 70-foot ceiling to the Winter Garden with its glass roof, every corner of this estate was designed to impress. Yet, behind the walls of grandeur, there are hidden doors and passageways that tell a different story—a story of discretion, efficiency, and privacy. In this article, we’ll take a deep dive into some of the most interesting hidden rooms at Biltmore and explore how these concealed spaces served practical needs without ever breaking the seamless aesthetic of the mansion.
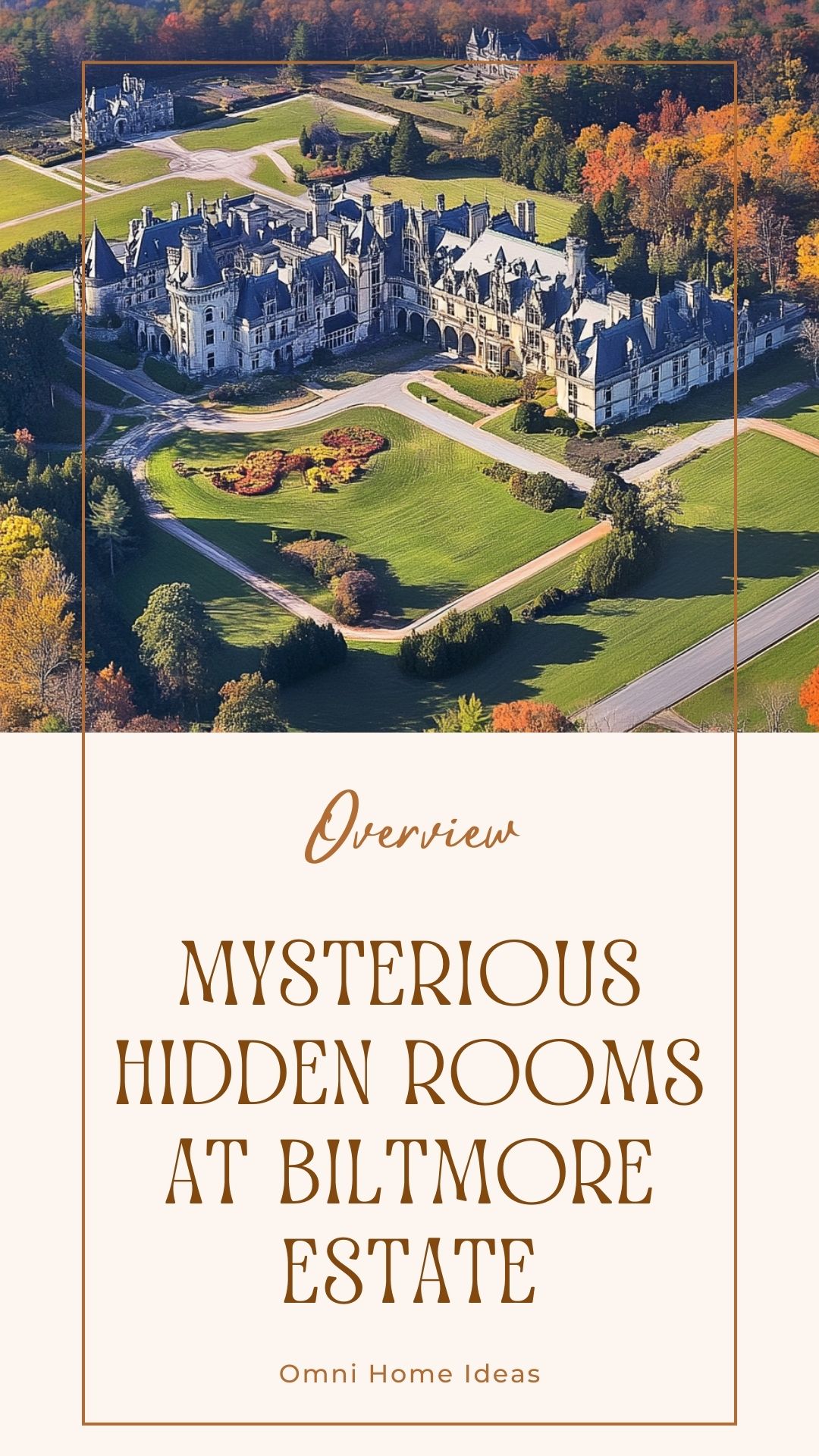
Exploring Biltmore’s Intriguing Interior Design
Biltmore’s hidden rooms aren’t just functional—they’re also masterclasses in interior design. Each space reflects the innovative genius of the architects and designers who worked to ensure that luxury wasn’t compromised by practicality.
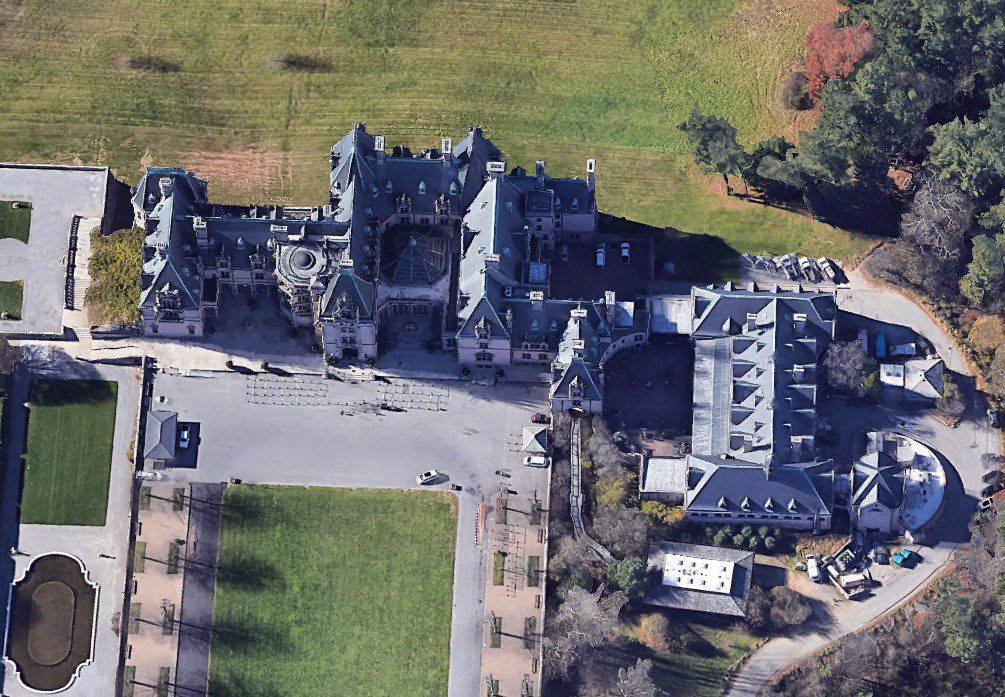
When Vanderbilt chose Richard Morris Hunt as the lead architect for Biltmore, he knew exactly what he was doing. Hunt was renowned for his ability to blend Old World European elegance with American ingenuity. His approach to architecture is perhaps most evident in Biltmore’s hidden rooms and secret passageways.
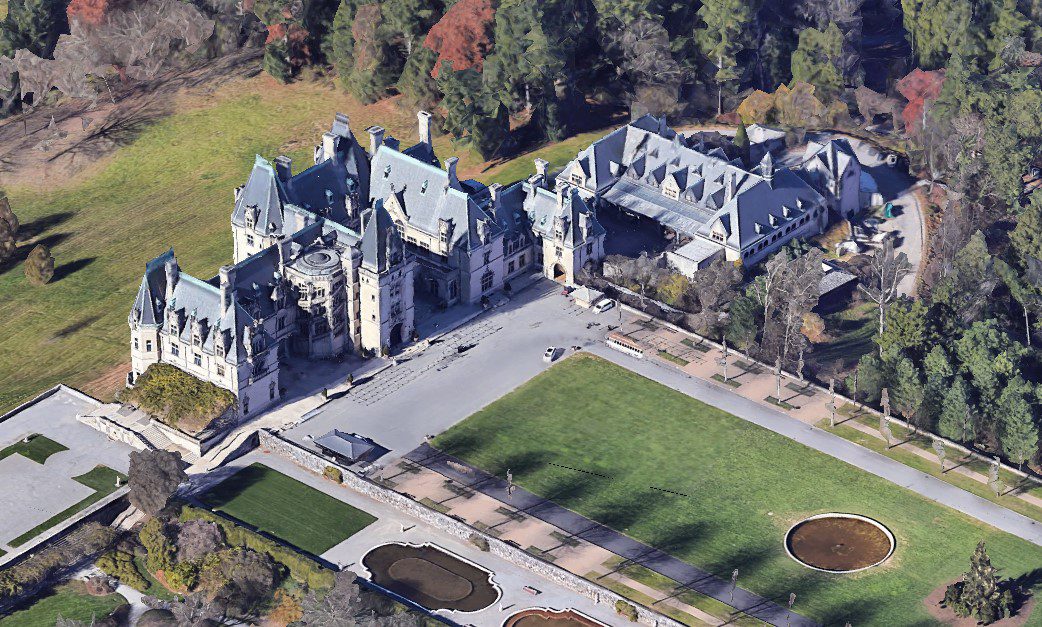
How did Hunt manage to create these seamless, hidden spaces without disrupting the overall flow of the mansion? The answer lies in his clever use of materials and optical illusions. By incorporating wood paneling, bookshelves, and even tapestries, Hunt was able to conceal doors and passageways within the very fabric of the home. In fact, some doors are so well hidden that even regular visitors might miss them if they aren’t paying close attention!
The Concept of Secret Spaces in 19th Century Design
In the 19th century, hidden rooms were more than just gimmicks. They were a necessity for running an estate of this size and complexity. But there was also an element of fun in having spaces that were only accessible to those “in the know.”
Gilded Age mansions like Biltmore were designed with hidden spaces to solve very practical problems. Servants needed to move around discreetly without being seen by the guests. Families like the Vanderbilts also valued privacy—especially when entertaining or dealing with personal matters. This led to the creation of private retreats, service corridors, and butler pantries, all tucked behind ornate doors that blended into the surrounding decor.
Notable Hidden Rooms and Their Design Details
The Library’s Hidden Doors
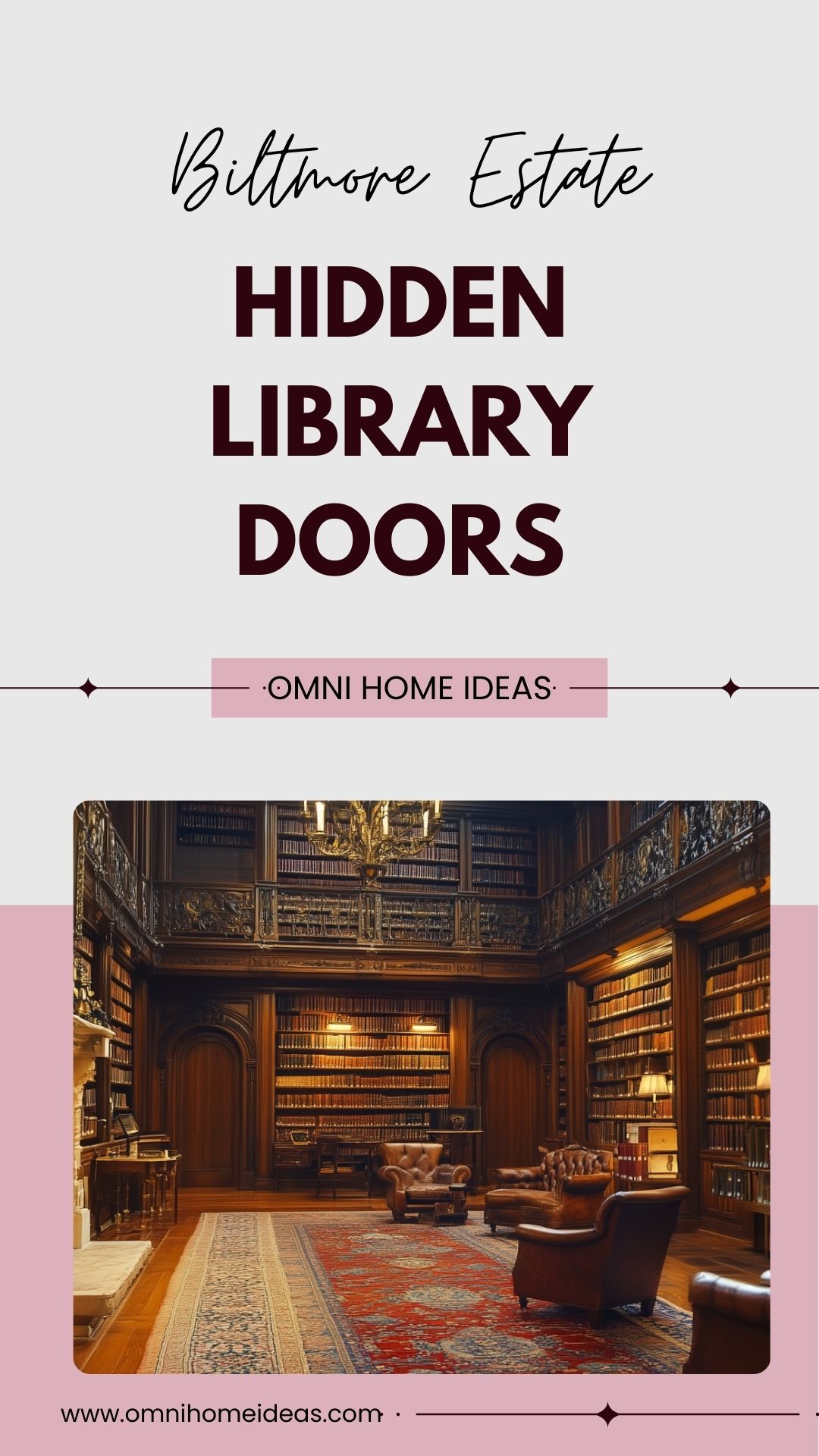
Biltmore’s library is one of the most famous rooms in the house, with over 10,000 books lining its walls. But what most people don’t know is that behind one of the bookshelves is a hidden door. The use of wood paneling and seamless bookcases conceals two entrances: one leading to the Second Floor Living Hall and another to a private passage. These hidden doors allowed guests to move discreetly, while still enjoying the opulence of the library without interruption.
The Breakfast Room
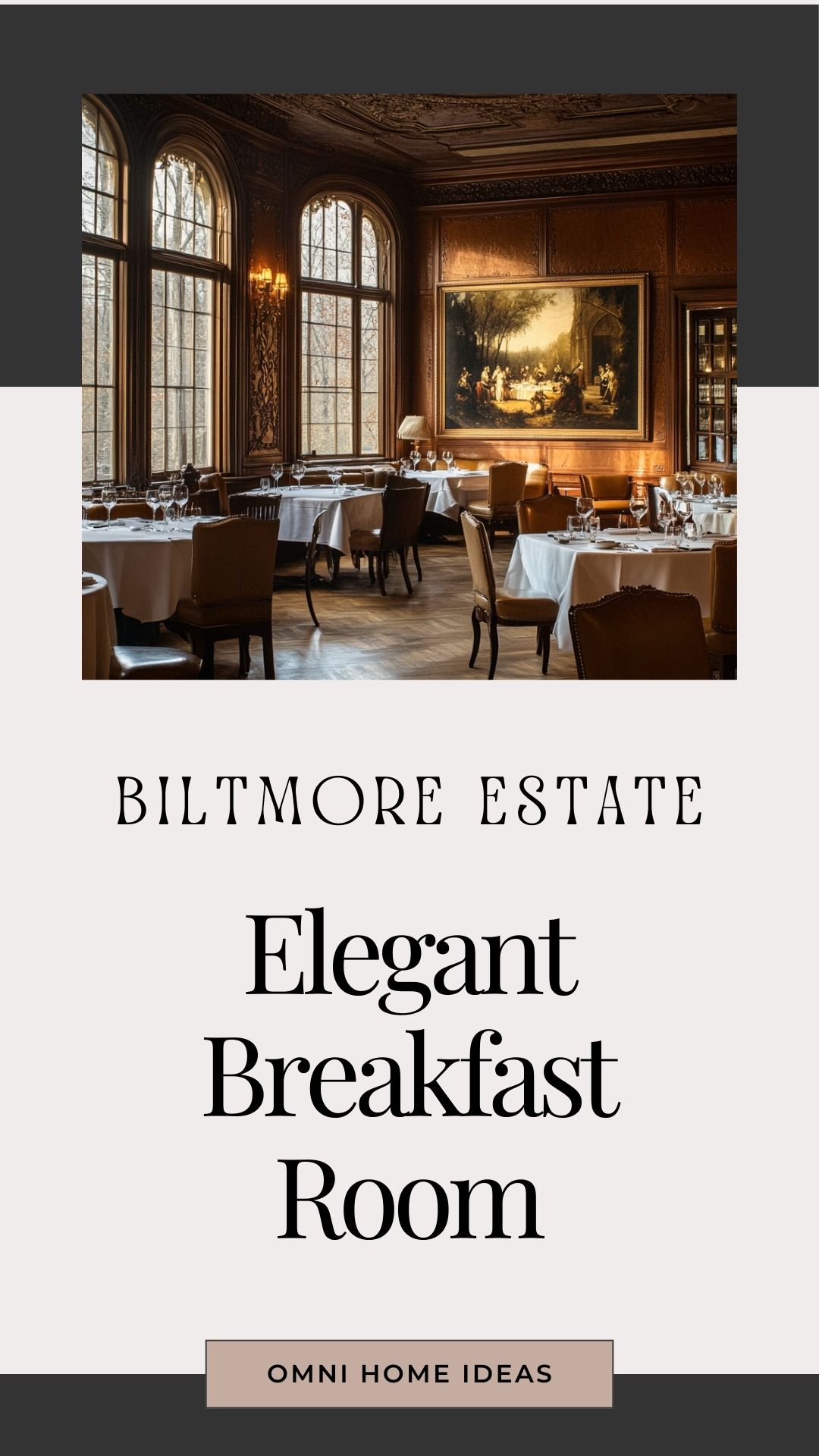
The Breakfast Room is known for its hand-tooled Spanish leather walls and large windows that flood the space with light. But there’s something else here—a hidden door leading to the Butler’s Pantry. It’s a small detail, but one that shows how every inch of Biltmore was designed with function in mind. The door allowed servants to deliver food and remove dishes without disturbing the diners—perfect for maintaining the illusion of uninterrupted luxury.
The Winter Garden Secret Hatch
In the Winter Garden, you’ll find an even more unusual hidden feature—a door built into the floor! Covered in marble slabs, this door was used to transport plants and garden supplies from the lower levels. It’s an unexpected, yet brilliant, piece of design that allowed for both form and function to exist in harmony.
George Vanderbilt’s Bedroom Closet
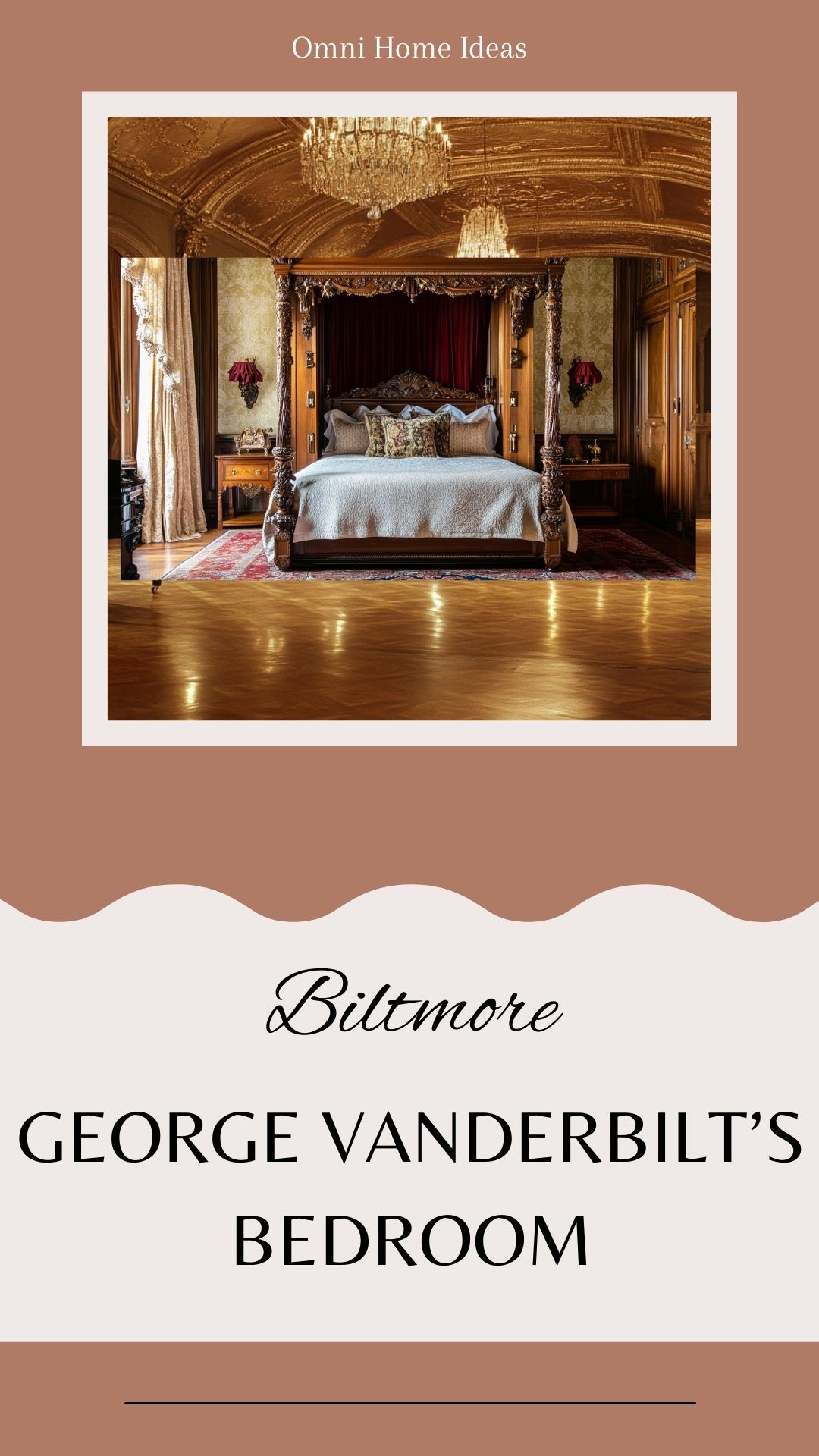
In Vanderbilt’s Bedroom, there’s a hidden closet that blends seamlessly into the wall behind his bed. It’s not flashy, but it speaks volumes about the importance of privacy in homes like Biltmore. Vanderbilt could retreat to this space to store his most personal belongings without disturbing the symmetry of the room—a design choice that reflects both opulence and discretion.
The Billiard Room
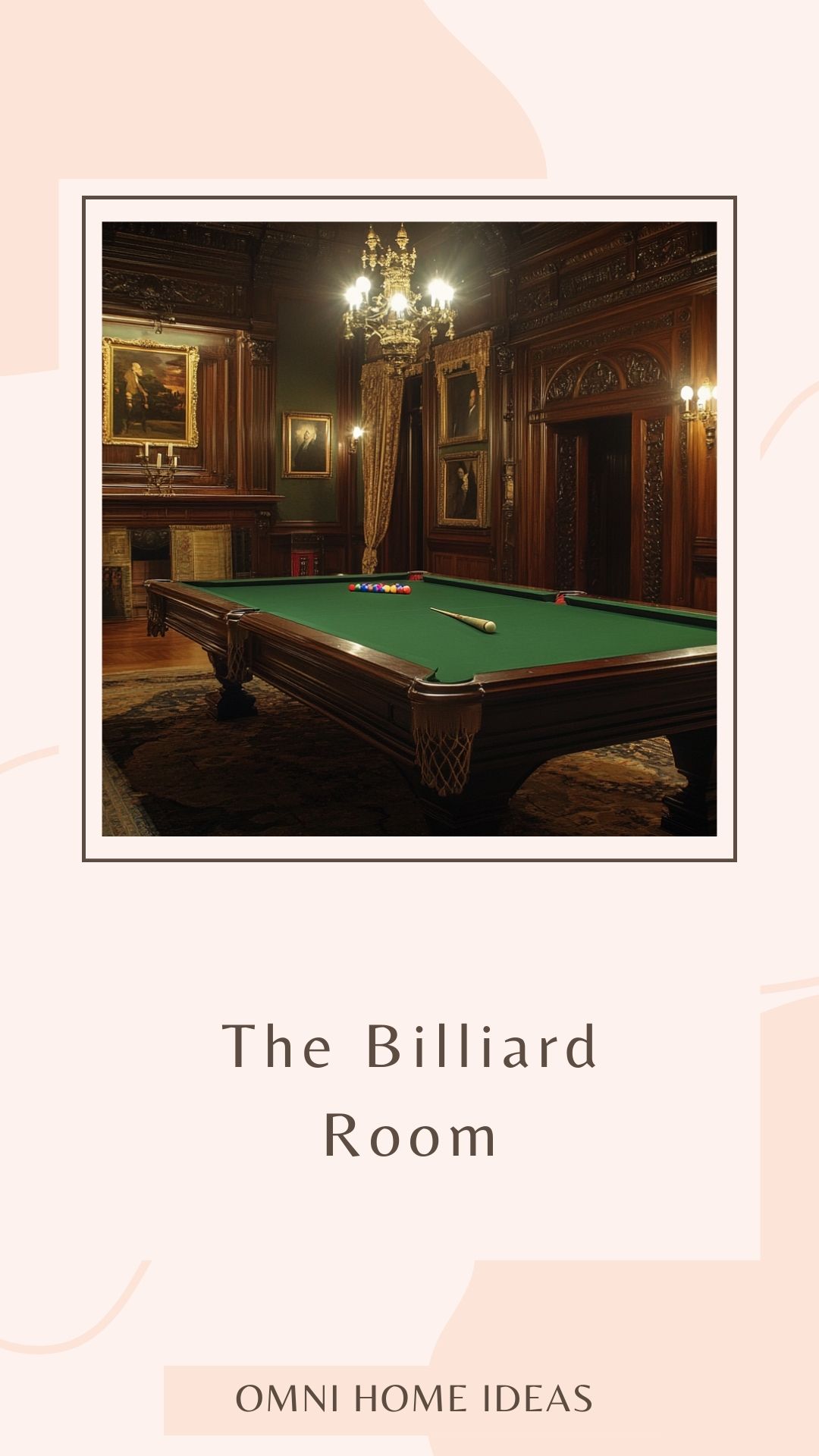
The Billiard Room was a space for the gentlemen of the house to relax, smoke, and enjoy a game. Behind one of the wood-paneled walls lies a hidden door that leads to the Smoking Room. It’s almost invisible, blending perfectly into the surrounding décor. This hidden door is a prime example of how luxury and practicality coexisted at Biltmore.
As an interior designer, I can’t help but marvel at the way these hidden spaces blend into the larger design. It reminds me of the time I visited a celebrity home in Los Angeles—one of those sleek, ultra-modern mansions with all the bells and whistles. I was genuinely surprised when, with the press of a button, an entire wall slid away to reveal a hidden wine cellar. I remember thinking, “Now that’s how you hide a room!” It’s these little surprises that make a home memorable, and Biltmore does it better than anyone.
The Purpose and History Behind Biltmore’s Hidden Rooms
The Vanderbilt family, like many other Gilded Age elites, valued their privacy. In an era of extreme opulence, privacy wasn’t just a luxury—it was a necessity. While the Biltmore’s grand public spaces were designed to dazzle guests, the hidden rooms provided much-needed seclusion. The Vanderbilts could retreat to these private spaces, ensuring they had quiet moments amidst the grandeur. Imagine living in a house with 250 rooms—you’d definitely need a few spots to escape the hustle and bustle.
But it wasn’t just the Vanderbilts who benefited from these hidden spaces. The estate staff relied on concealed passageways to maintain the estate’s polished, effortless luxury. Vanderbilt’s guests were never meant to see the hustle behind the scenes. Staff moved discreetly through the hidden doors and service corridors, ensuring that everything, from serving meals to attending to guests, happened with a seamless, invisible precision. That’s what made Biltmore feel like a finely-tuned machine, running smoothly without a single hiccup in sight.
Hidden Rooms for Practical Use
Butler’s Pantry and Dumbwaiters
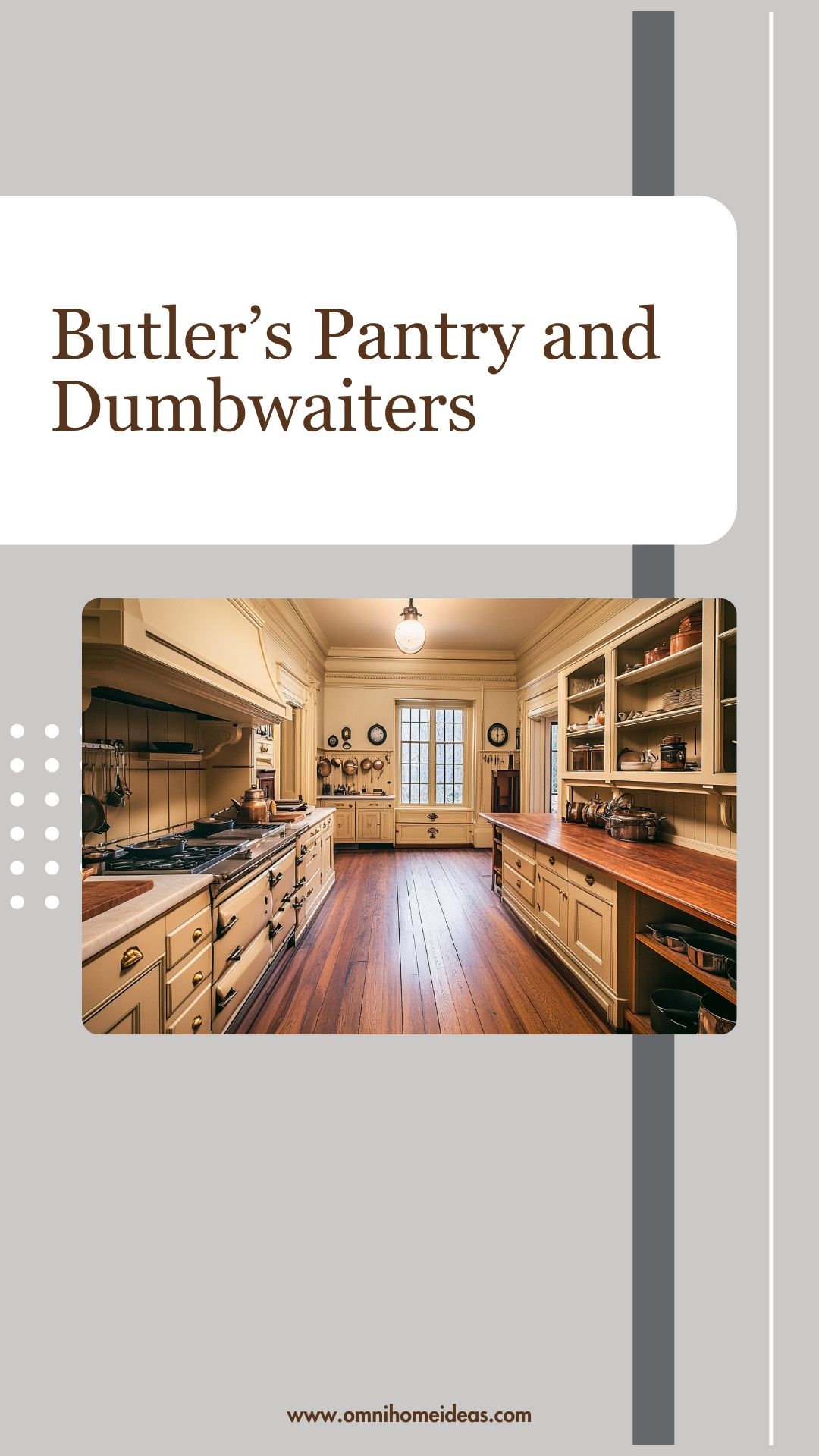
In a mansion as grand as the Biltmore, keeping up with meal service was no small feat. The hidden Butler’s Pantry was essential to this process. This secretive room, tucked behind the Breakfast Room, was where meals were carefully plated before being discreetly served. To streamline this even further, dumbwaiters connected the pantry to the kitchen located in the basement. Hot meals traveled via these mechanical lifts, reaching the dining areas without guests ever seeing the kitchen staff or the hustle behind the scenes.
This concealed system allowed the Vanderbilts to enjoy their meals while maintaining the illusion that everything simply appeared like magic. In many ways, this setup reflected the servant hierarchy—those working behind the scenes were as invisible as possible, ensuring the family’s sense of exclusivity.
Service Corridors
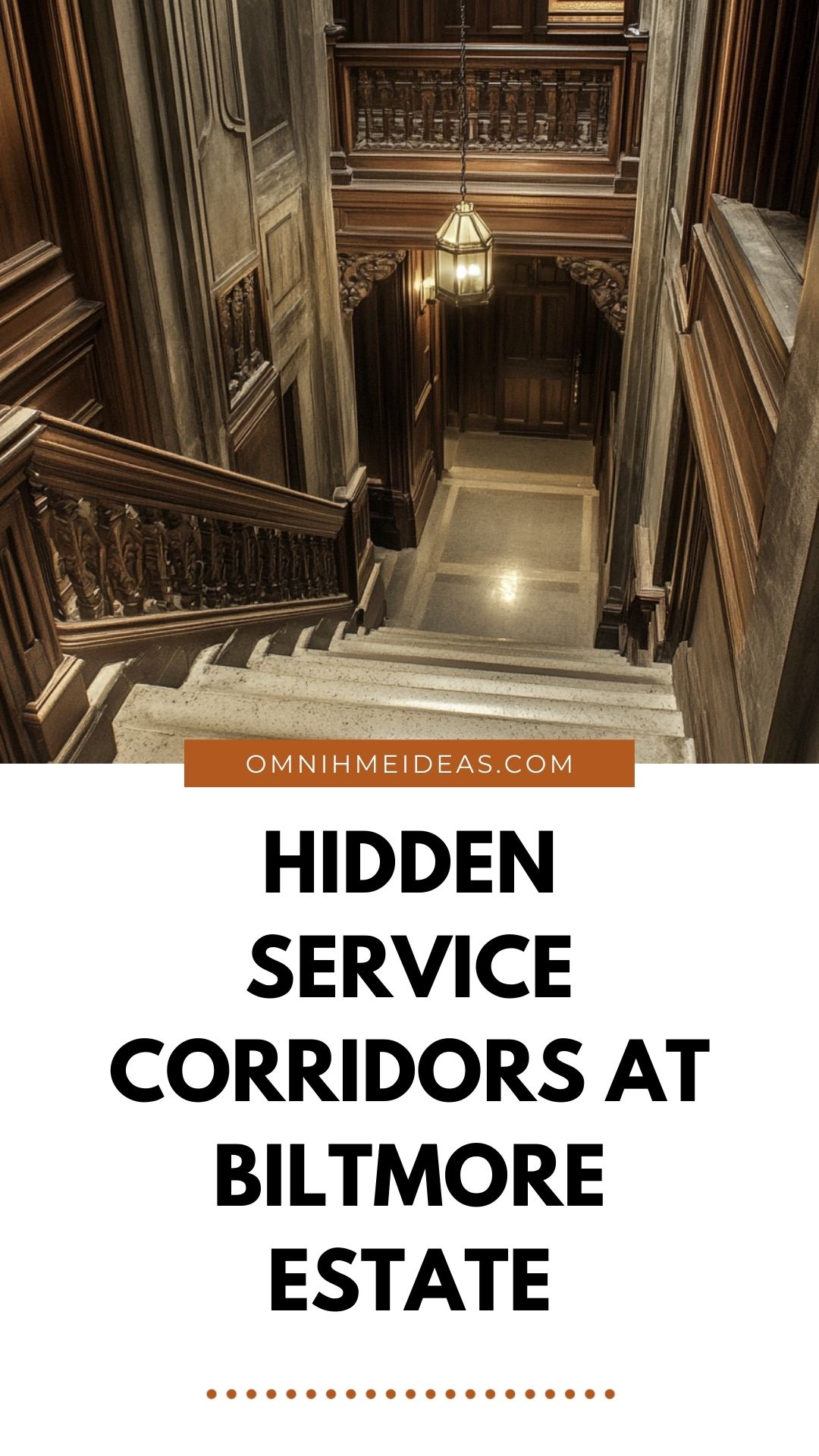
Biltmore’s network of service corridors was a marvel of design. These narrow, hidden passageways enabled the staff to move freely without disrupting the day-to-day life of the family or their esteemed guests. The mansion’s layout was crafted with these invisible arteries—a brilliant piece of architectural planning that allowed for the smooth functioning of a 250-room estate.
Historically, this level of discretion was a staple of large estates. Wealthy families expected their servants to be invisible. Maintaining appearances wasn’t just about luxury; it was about upholding the unspoken rules of high society. At Biltmore, this need was perfectly met through well-concealed service entrances and secret back passages, ensuring that life within the estate could continue uninterrupted, almost as if the mansion was run by invisible hands.
FAQ
Where does the Vanderbilt family live now?
The Vanderbilt family no longer resides at the Biltmore Estate. The property is owned by The Biltmore Company, which is run by Bill Cecil Jr., a descendant of George Vanderbilt, along with other family members. While Biltmore is open to the public as a historic landmark, the Vanderbilt descendants live in private residences nearby, continuing the legacy of managing the estate and its operations.
What is the address of the Biltmore Estate?
The Biltmore Estate is located at 1 Lodge St, Asheville, NC 28803, USA. It sits on approximately 8,000 acres of land in the Blue Ridge Mountains, making it one of the largest privately-owned homes in America.
How much is the Biltmore Estate worth?
As of 2021, the Biltmore Estate is valued at approximately $300 million. This includes the mansion itself and the surrounding land, but its value continues to grow as a major tourist attraction, generating significant revenue from visitors, weddings, and events.
How many hidden rooms are in the Biltmore Estate?
While the exact number of hidden rooms is not publicly disclosed, Biltmore features several concealed spaces, including hidden passageways in the Library, the Breakfast Room, and George Vanderbilt’s Bedroom. These rooms were designed for privacy and discreet movement by servants.
Can visitors explore the hidden rooms at Biltmore?
Yes, visitors can see some of the hidden rooms during guided tours, though access to certain areas may be limited. Special VIP tours offer exclusive behind-the-scenes access to these secret spaces, allowing a deeper look into the mansion’s intriguing design.
Conclusion
Biltmore’s hidden rooms are more than just curiosities—they’re a testament to the brilliance of its design. They reflect a time when architecture was more than functional; it was about creating experiences, both visible and concealed, that showcased the lifestyle of the elite. These secret spaces contribute to Biltmore’s standing as one of America’s most iconic estates. From the Library’s hidden door to the Winter Garden’s floor hatch, each space whispers stories of the past, stories of opulence, privacy, and an ever-present sense of mystery.
Even today, these hidden rooms captivate visitors, architects, and designers alike, continuing to inspire a fascination with secret passageways and concealed luxury. The estate’s seamless integration of functionality and beauty is a hallmark of timeless design—one that proves that even the most luxurious homes can benefit from a few hidden secrets.

