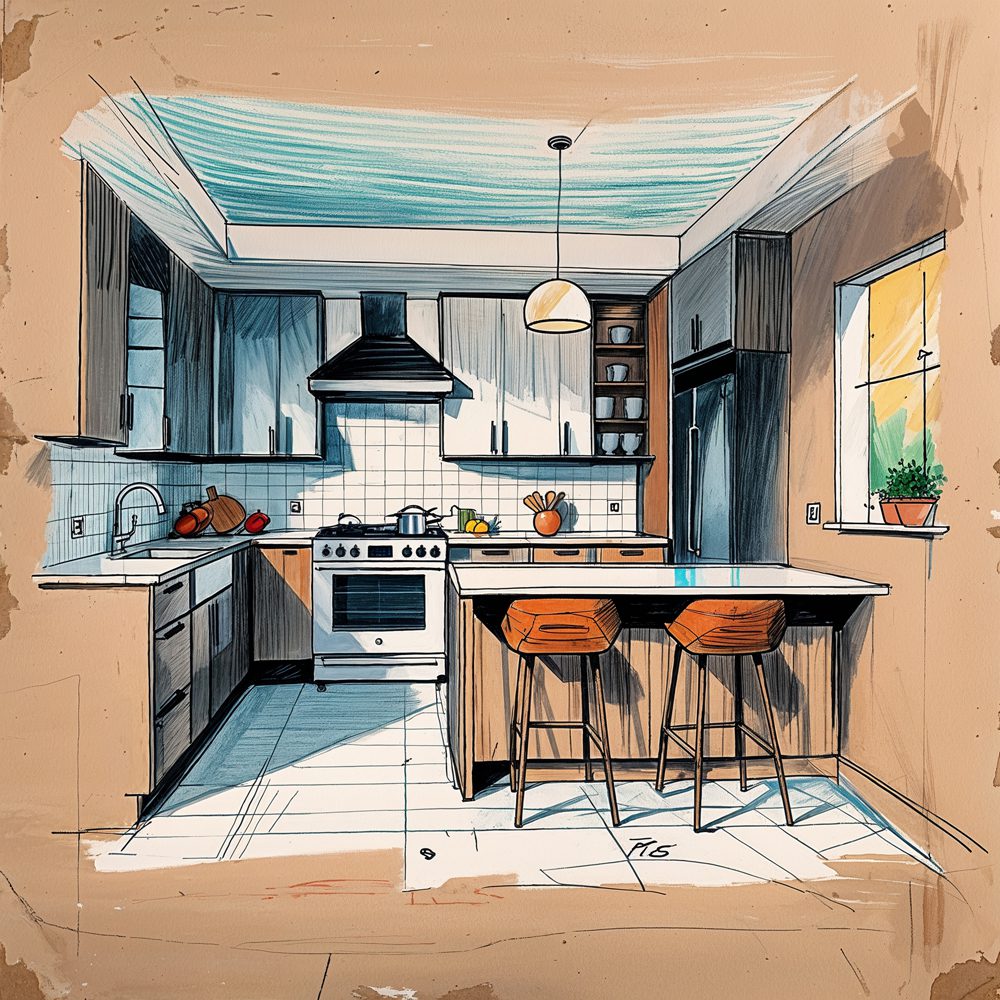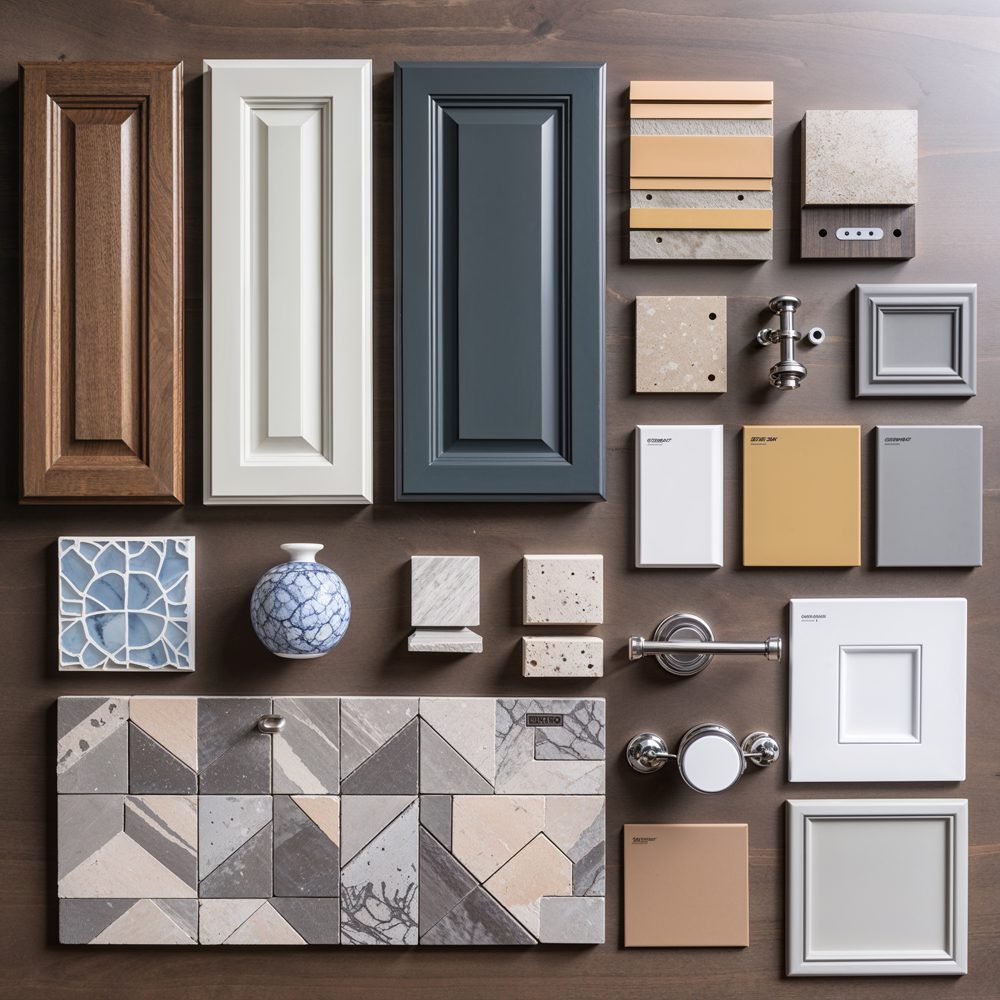Modern Farmhouse Kitchen Makeover
Complete kitchen transformation featuring custom white shaker cabinets, quartz countertops, subway tile backsplash, and strategic lighting that increased both functionality and home value by $35,000.
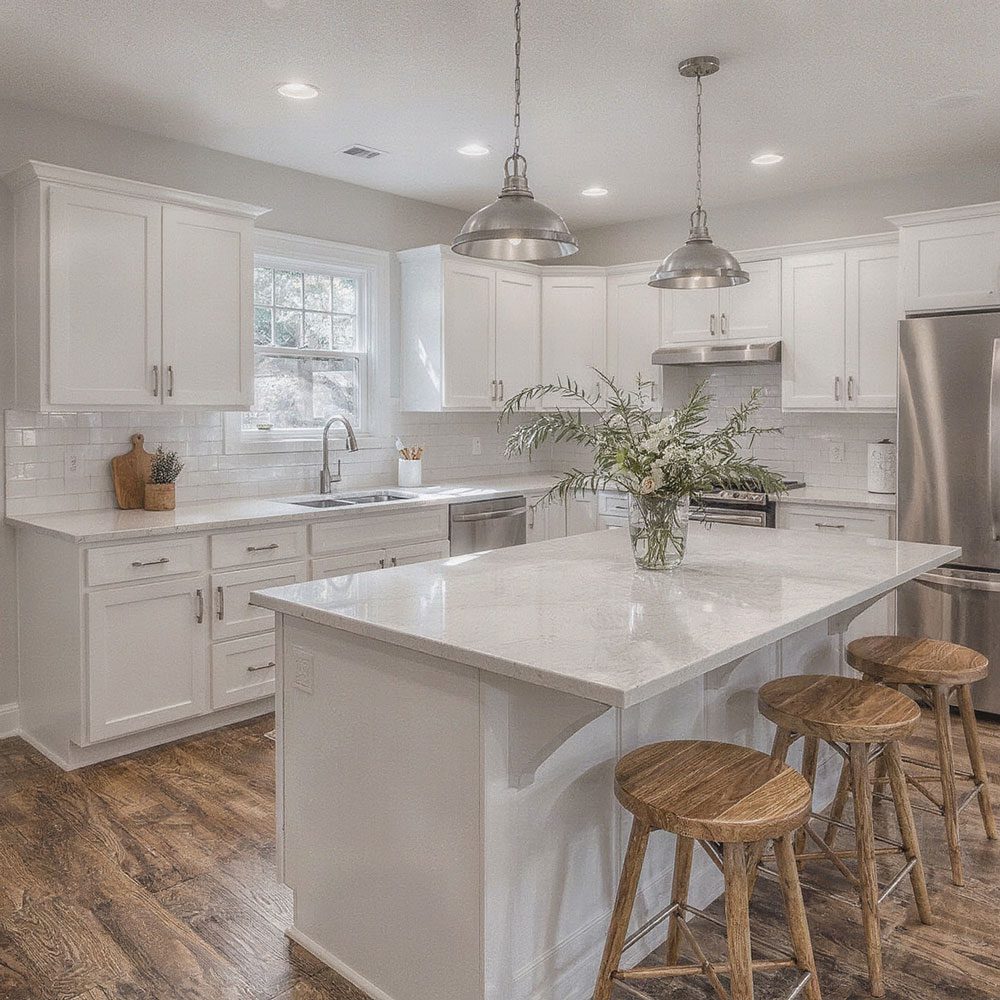
Dramatic Before & After Transformation
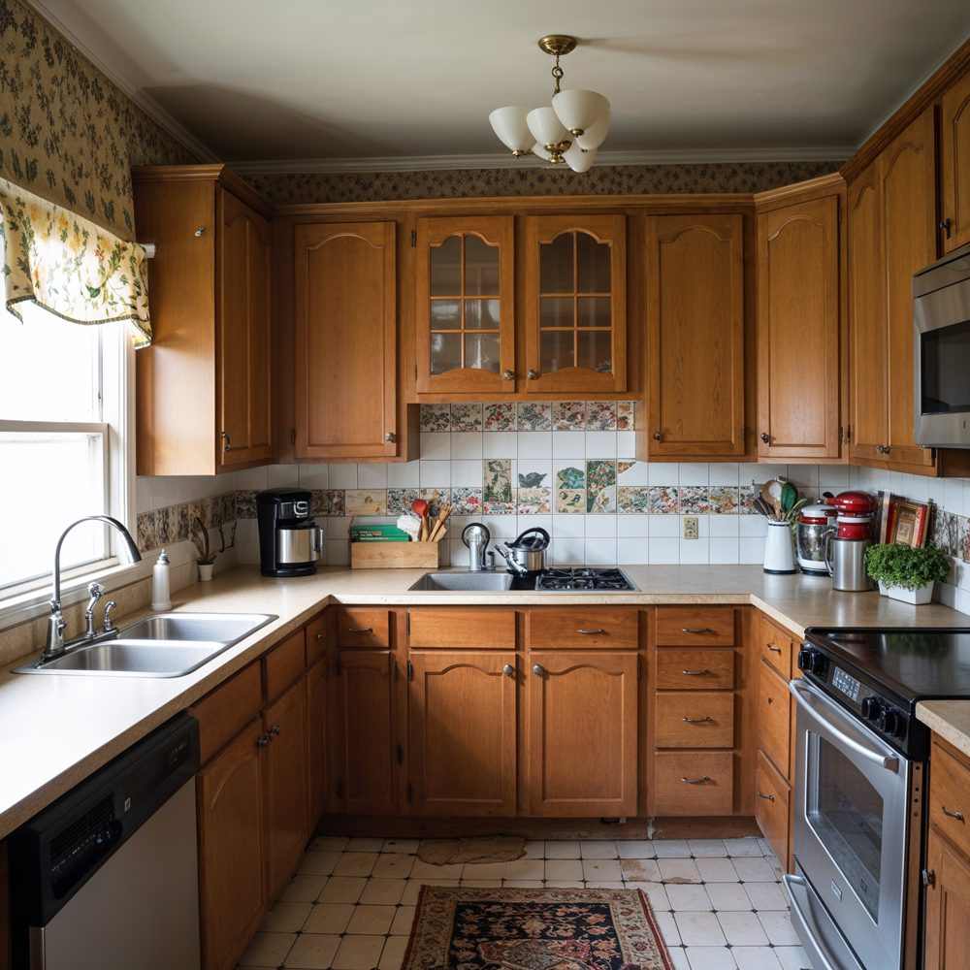
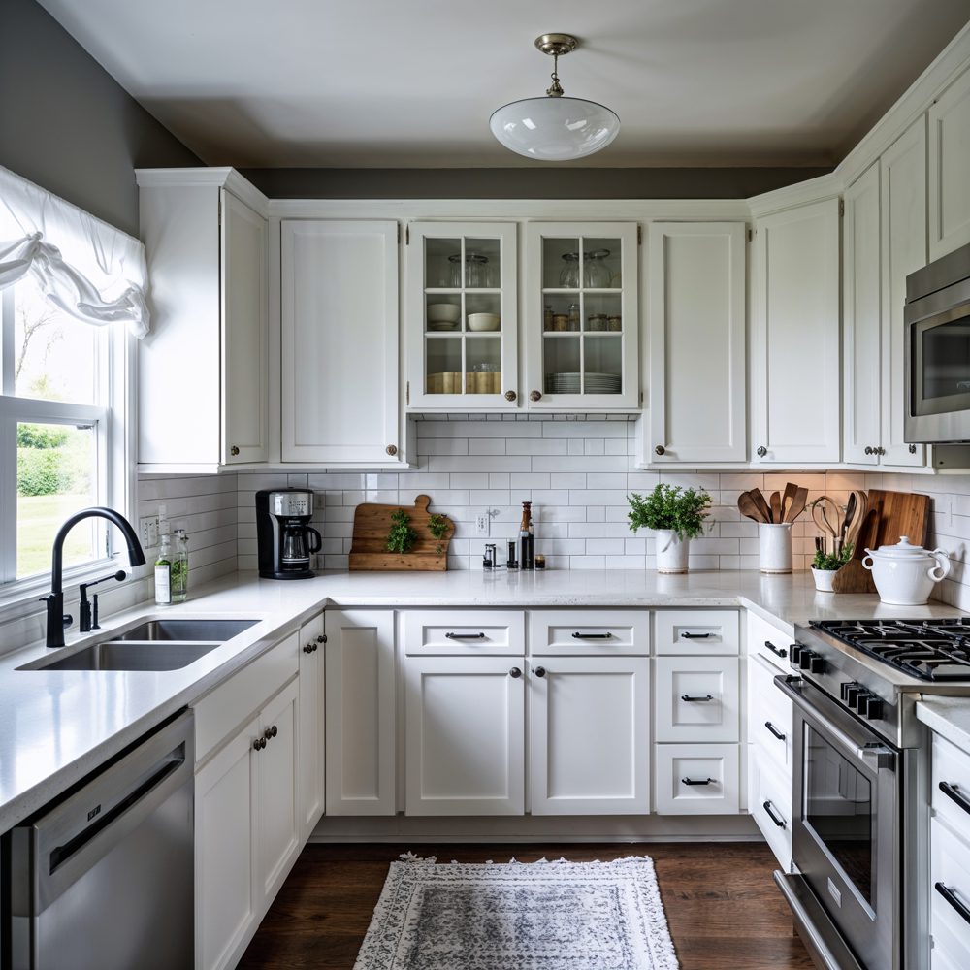
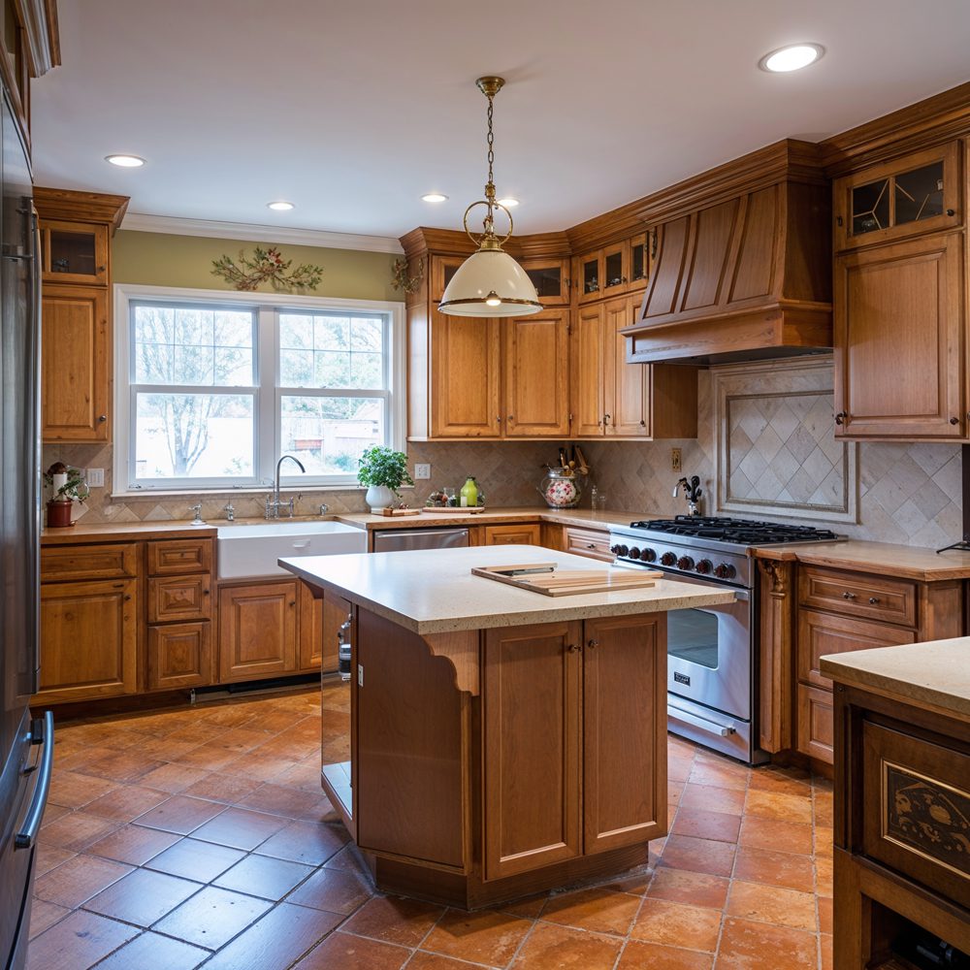
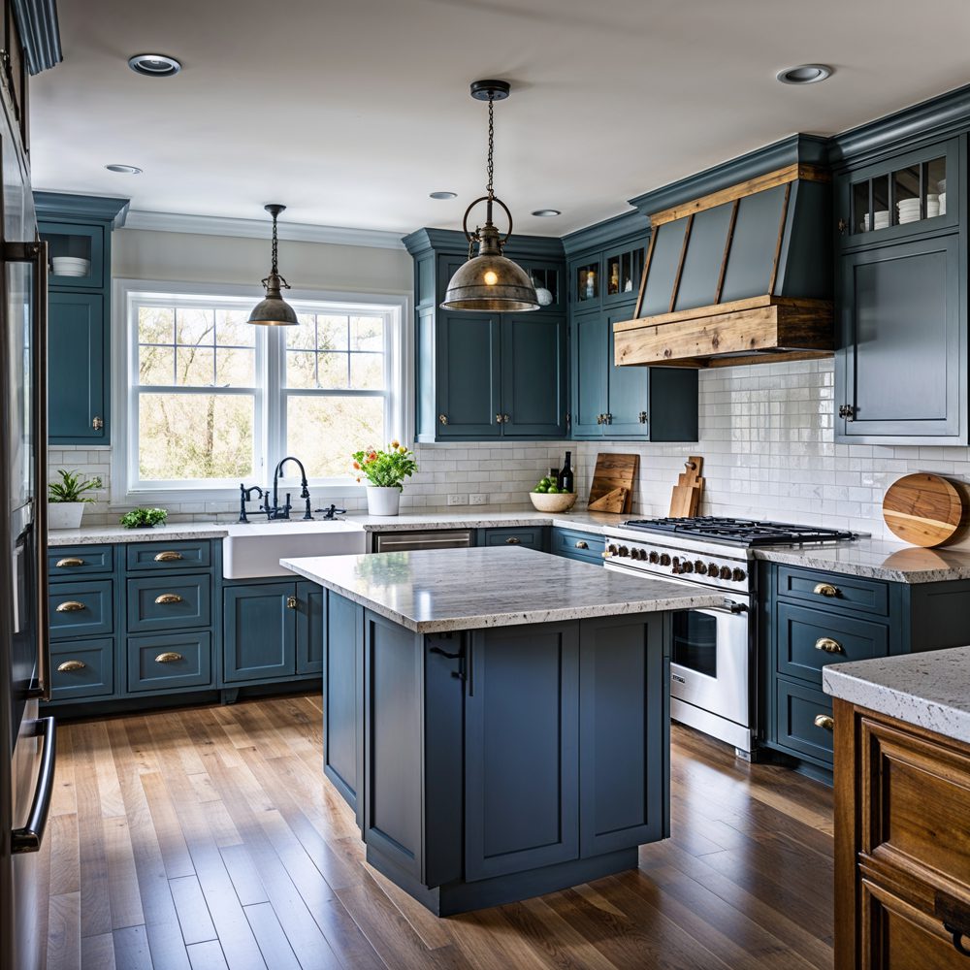
Kitchen Island Transformation
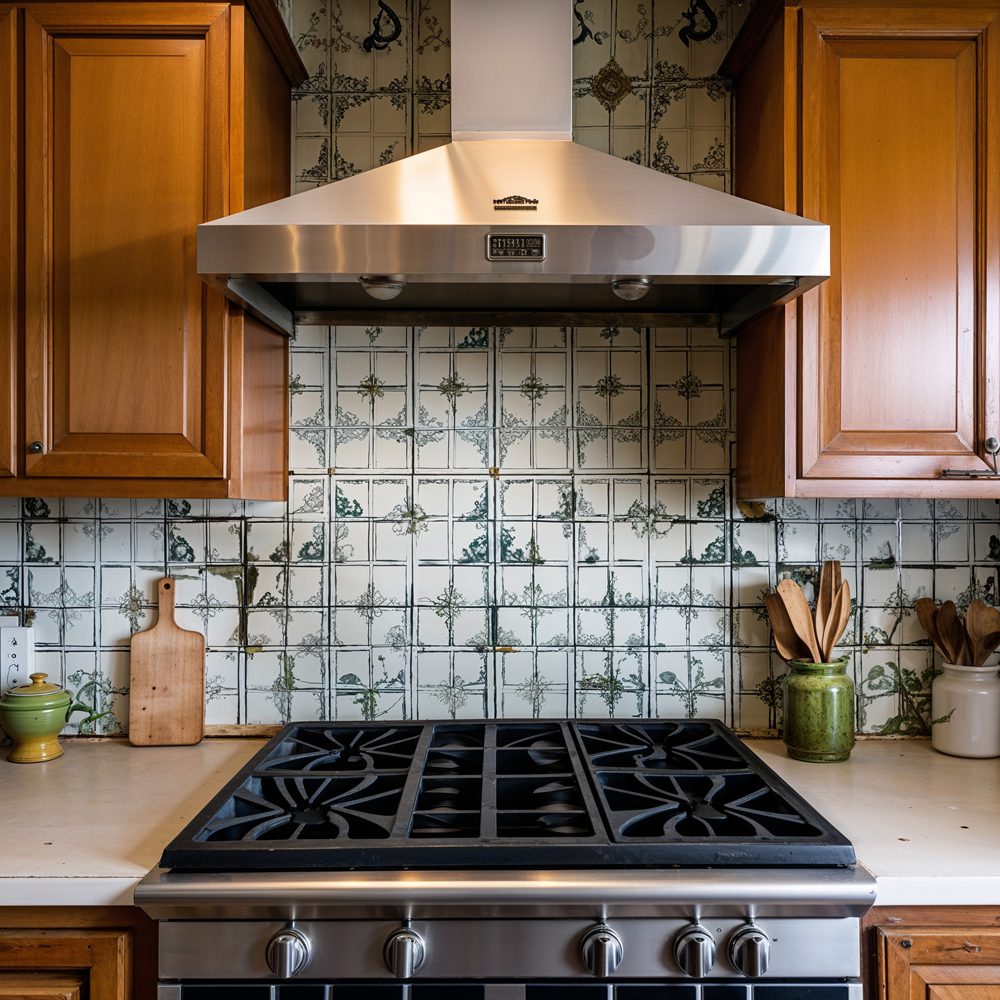
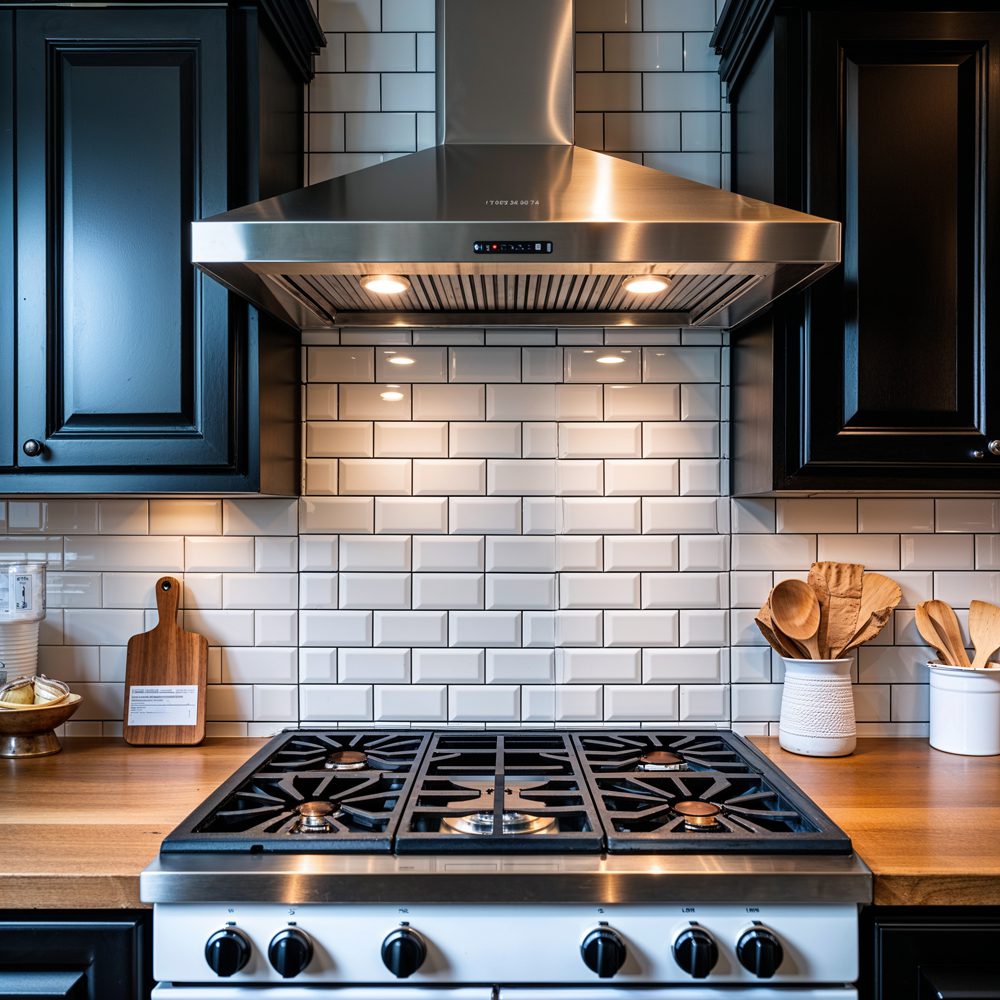
Backsplash Upgrade
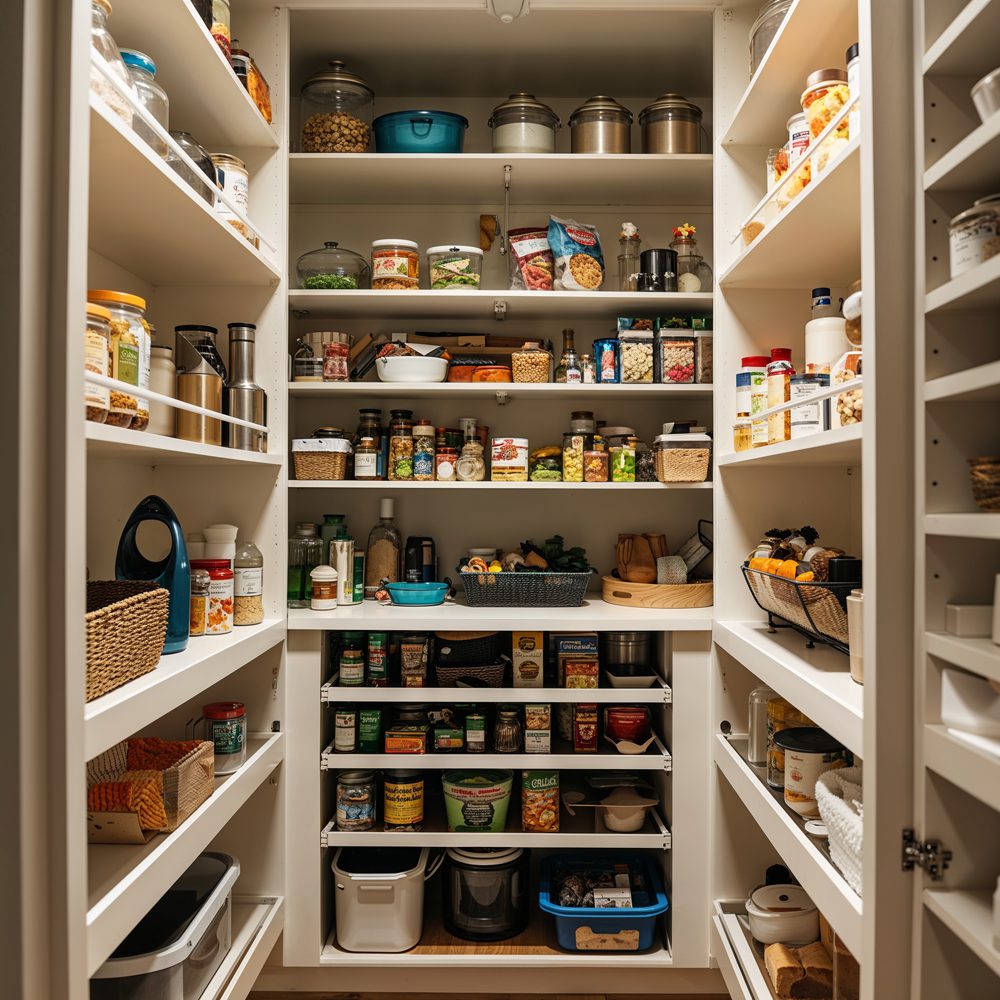
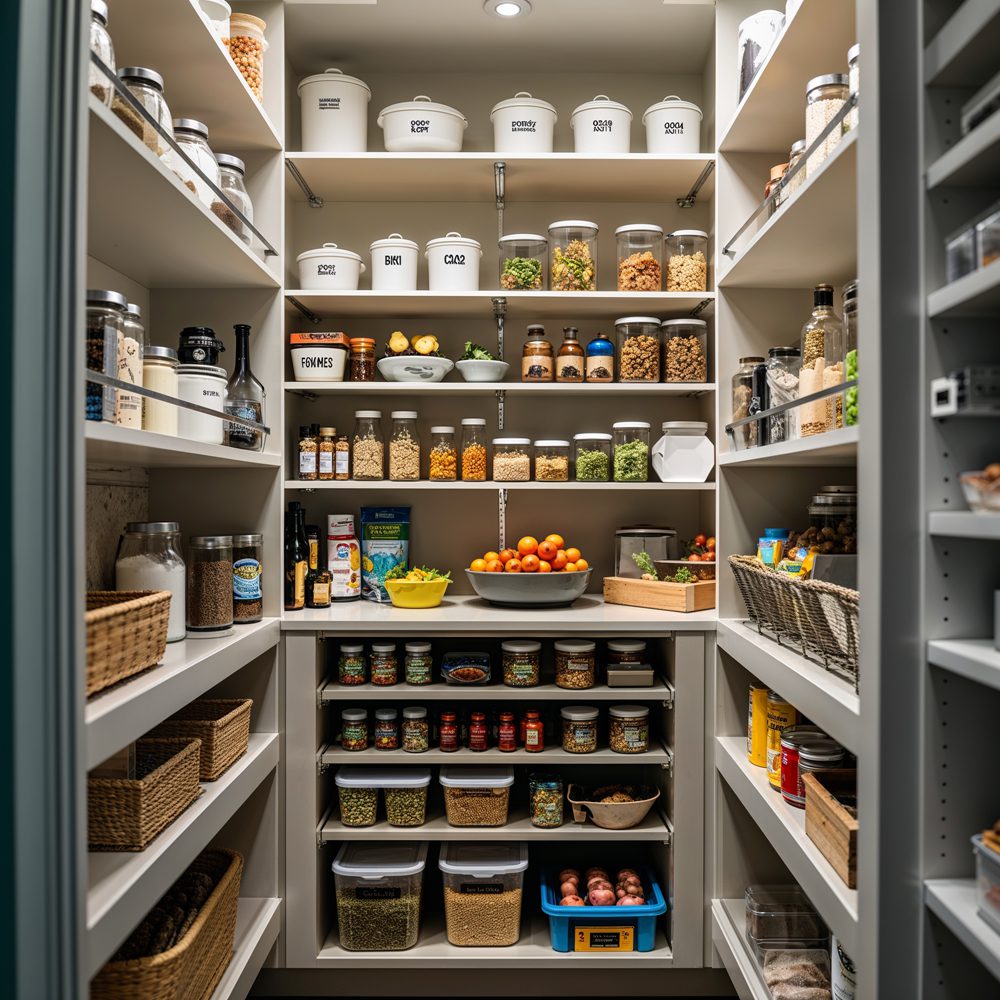
Pantry Organization
The Challenge
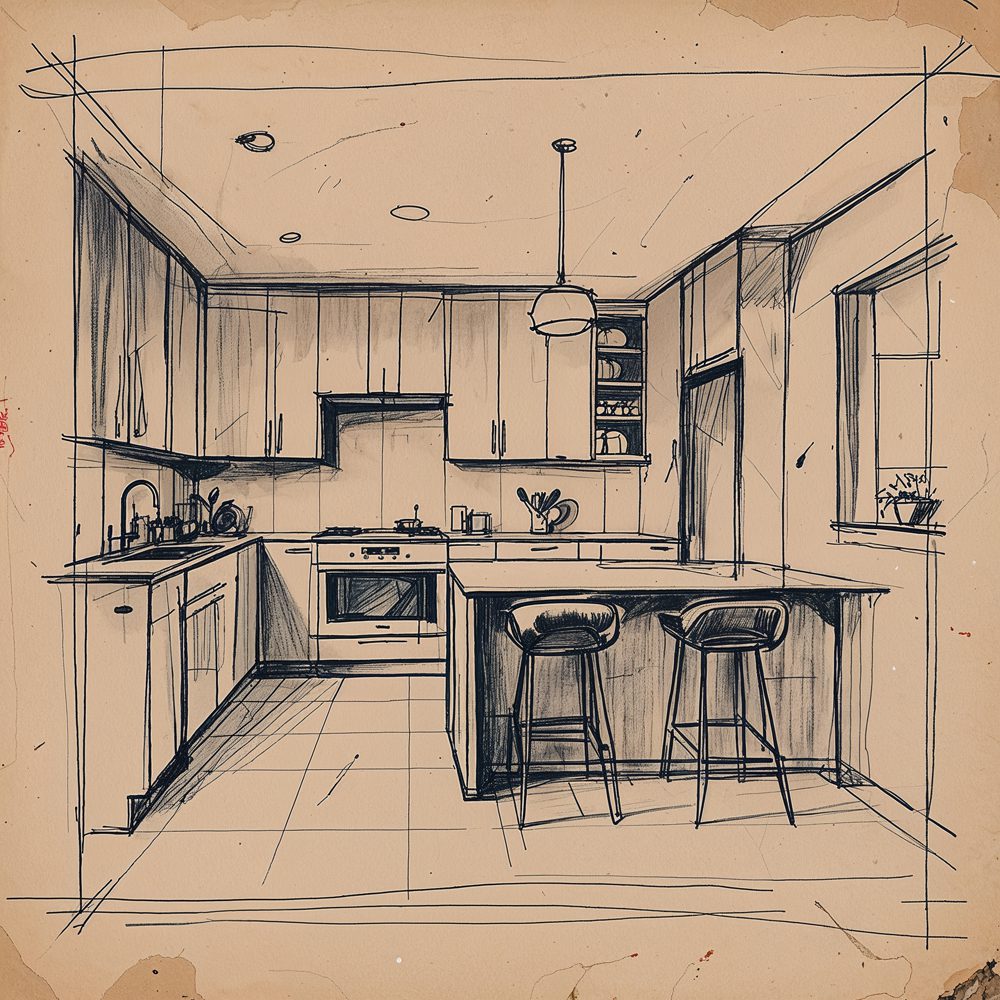
What We Started With
The Thompsons contacted us with a 1990s kitchen that hadn’t been updated in over 25 years. The space had significant functional and aesthetic challenges:
- Outdated Oak Cabinets: Golden oak finish that felt dated and dark
- Inefficient Layout: Poor workflow between key work zones
- Limited Storage: Insufficient cabinet space for growing family needs
- Poor Lighting: Single overhead fixture created shadows
- Worn Surfaces: Laminate countertops showing chips and burns
- Cramped Feeling: Dark colors made the space feel smaller
“We avoided cooking at home because the kitchen was so frustrating to use. Everything felt cramped and outdated.”
Our Design Solution
Key Features & Innovations
Smart design solutions that transform how you experience your kitchen
Smart Lighting Design
Three-layer lighting system creates perfect ambiance for cooking, dining, and entertaining.
Maximized Storage Solutions
Custom organization systems ensure every tool and ingredient has its perfect place.
Dramatic Waterfall Countertop
Stunning quartz waterfall edge creates a luxury focal point and extra prep space.
Smart Hidden Outlets
Pop-up outlets and concealed under-cabinet power maintain clean, uncluttered lines.
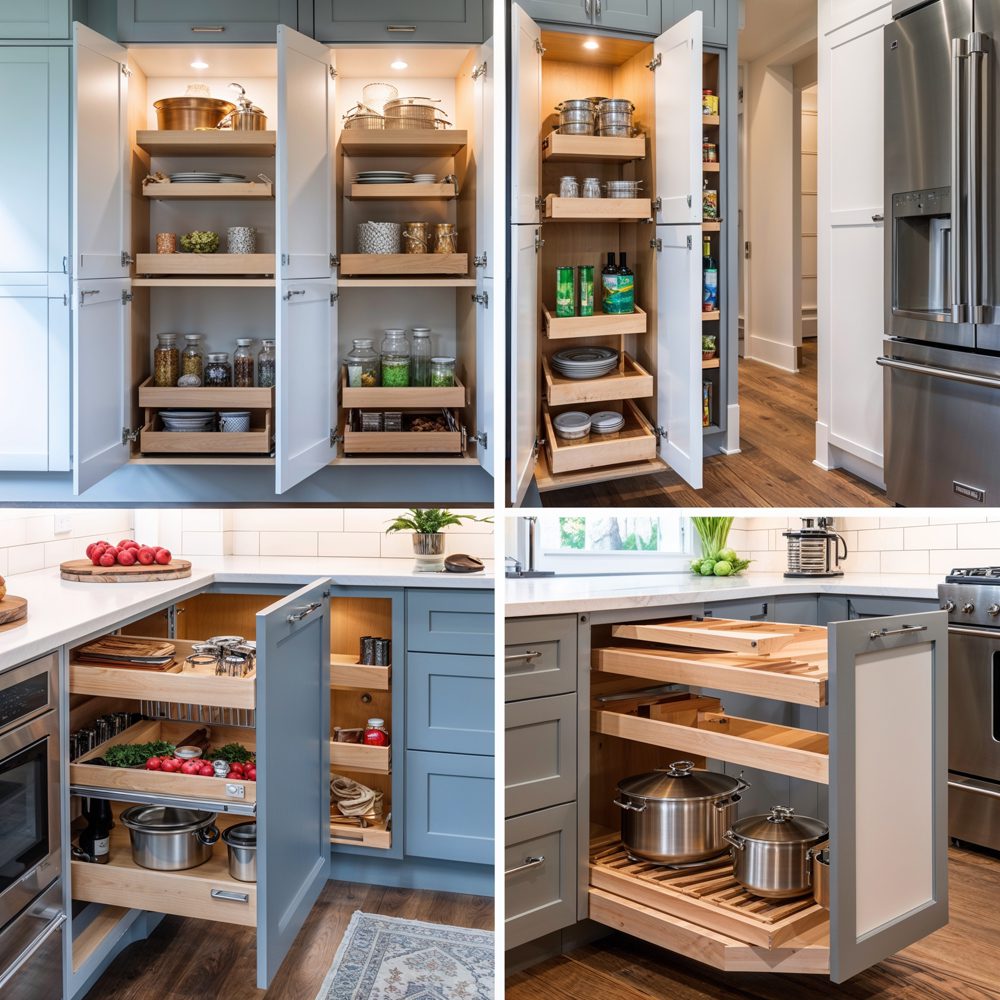
Custom Storage Solutions
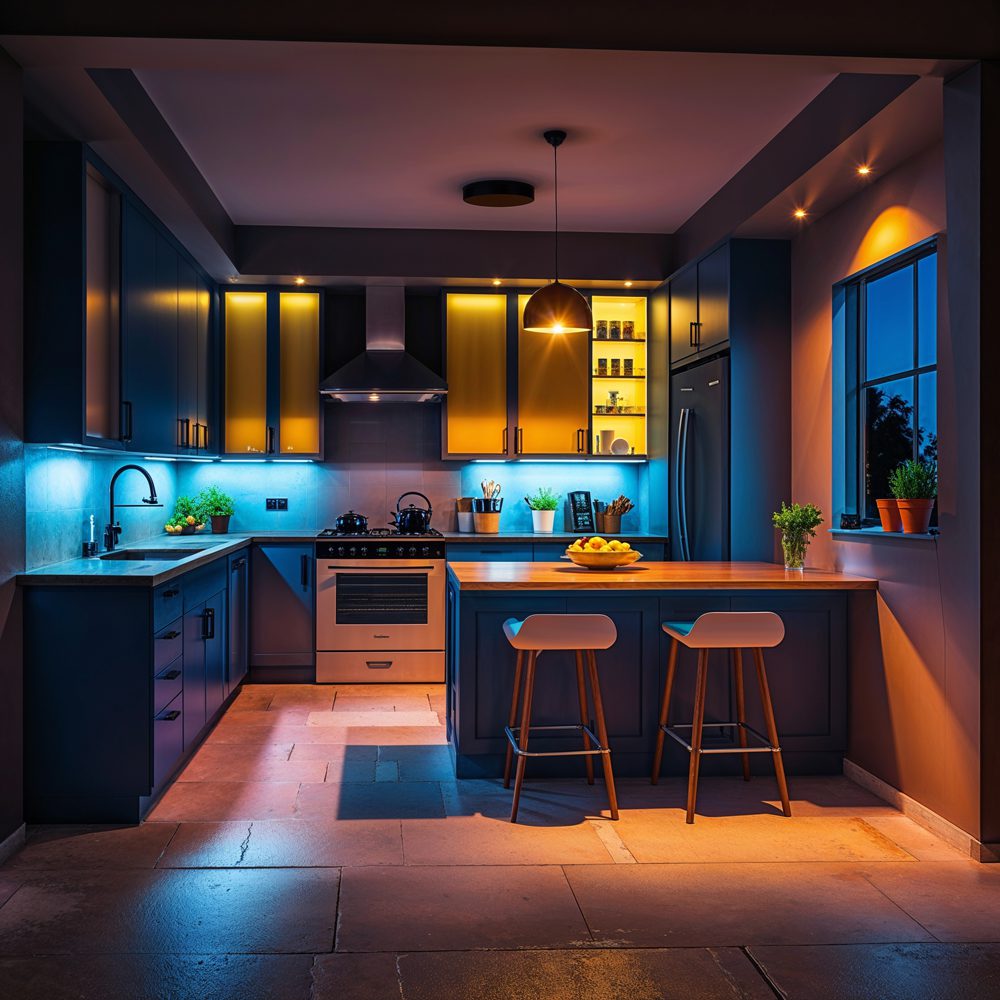
Evening Lighting Ambiance
Investment Breakdown
Total Project Investment: $28,500
Materials & Products:
- Custom Cabinets $12,500
- Quartz Countertops $4,200
- Appliances Package $3,800
- Flooring & Tile $2,100
- Lighting & Electrical $1,500
Services & Labor:
- Design Services $2,200
- Installation Labor $1,700
- Project Management $500
Project Timeline
Week 1-2: Design & Planning
Initial consultation, space measurement, design development, and material selection. Client approvals and permit applications.
Week 3: Demolition & Prep
Careful removal of existing cabinets, countertops, and appliances. Electrical and plumbing rough-in work.
Week 4-5: Infrastructure
Drywall repair, painting, flooring installation, and electrical finishing. Preparation for cabinet installation.
Week 6-7: Installation
Cabinet installation, countertop templating and installation, backsplash tile work, and appliance installation.
Week 8: Finishing Touches
Final plumbing and electrical connections, cabinet hardware, under-cabinet lighting, and final styling.
What Our Client Says
“Our kitchen transformation exceeded every expectation. Brad’s design completely changed how our family uses the space, and we love showing it off to guests! The workflow is perfect, and everything has a place. It’s become the heart of our home again.”
More Kitchen Transformations
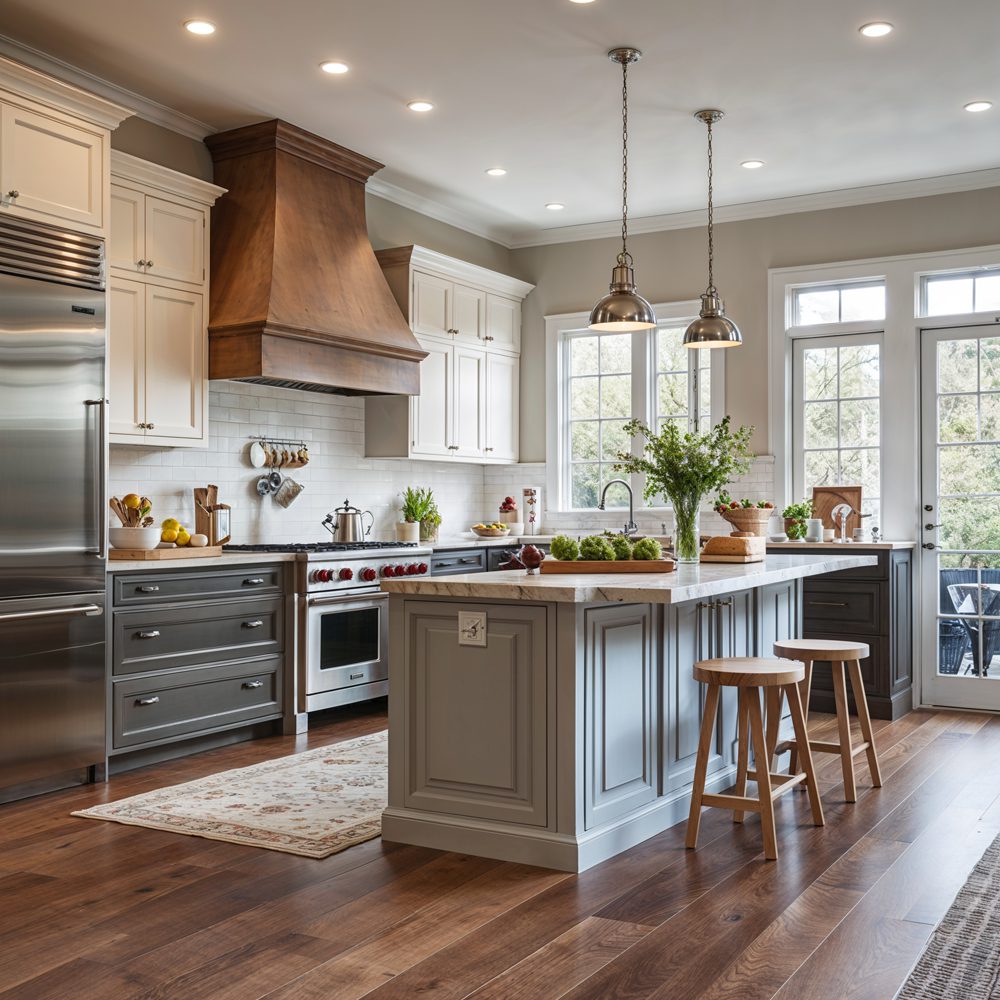
Galley Kitchen Transformation
Small galley kitchen maximized with smart storage and light colors.
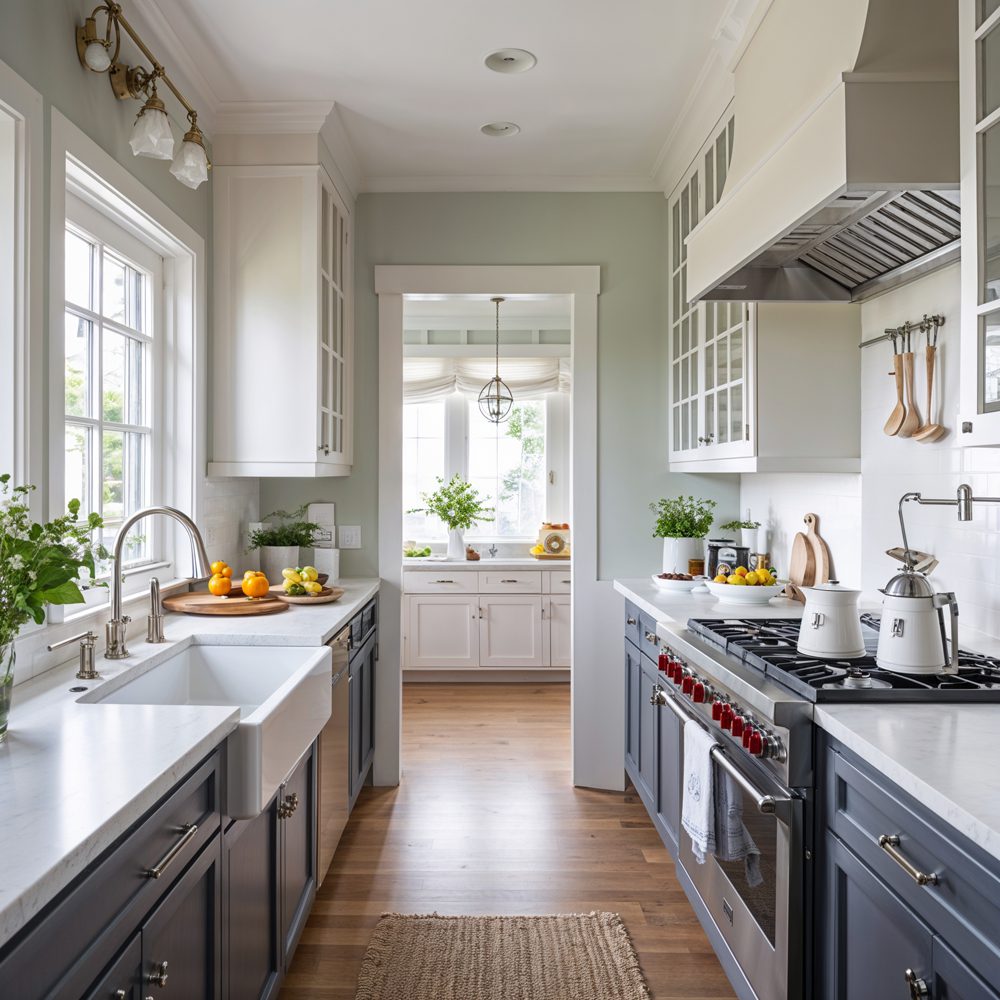
Traditional Kitchen Renovation
Classic traditional design with modern functionality and custom details.
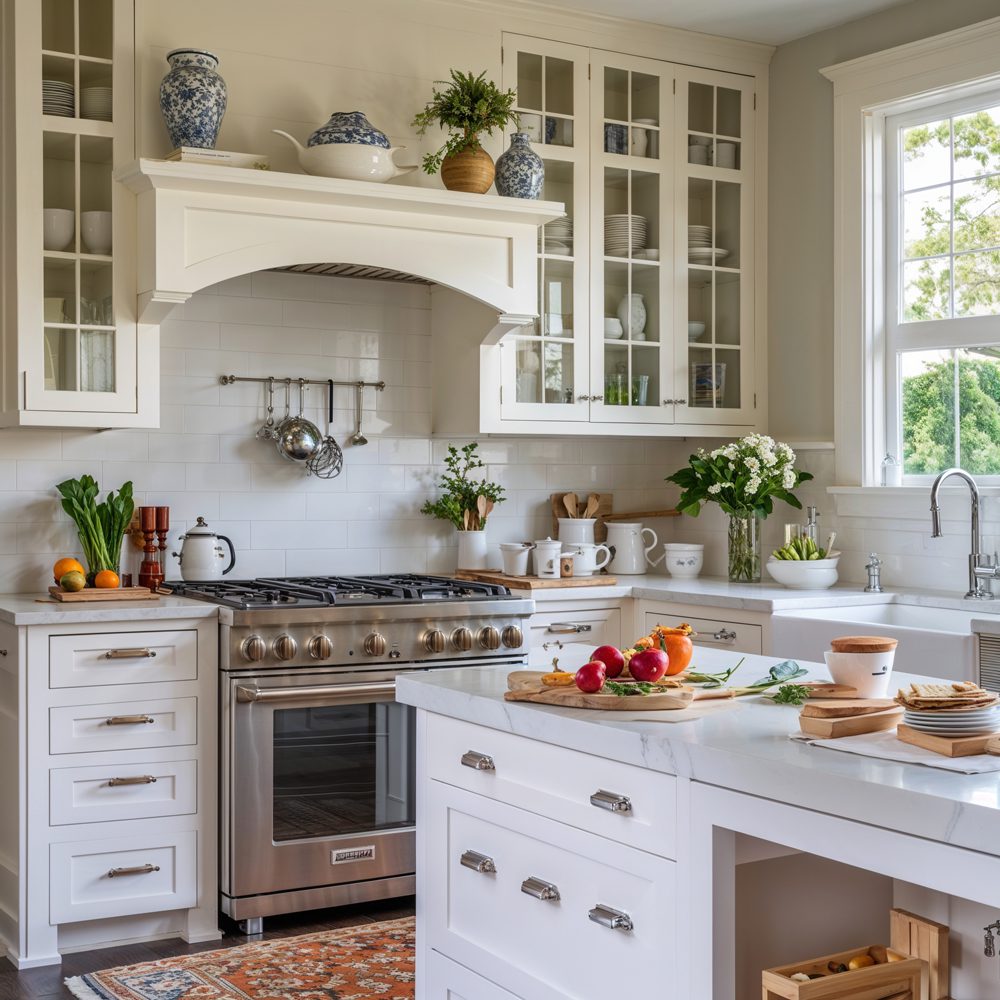
Contemporary Open Concept
Sleek contemporary design perfect for entertaining and family life.
Ready for Your Kitchen Transformation?
Get the kitchen you’ve always dreamed of with our proven design process and expert craftsmanship. Your transformation could be our next featured case study!
