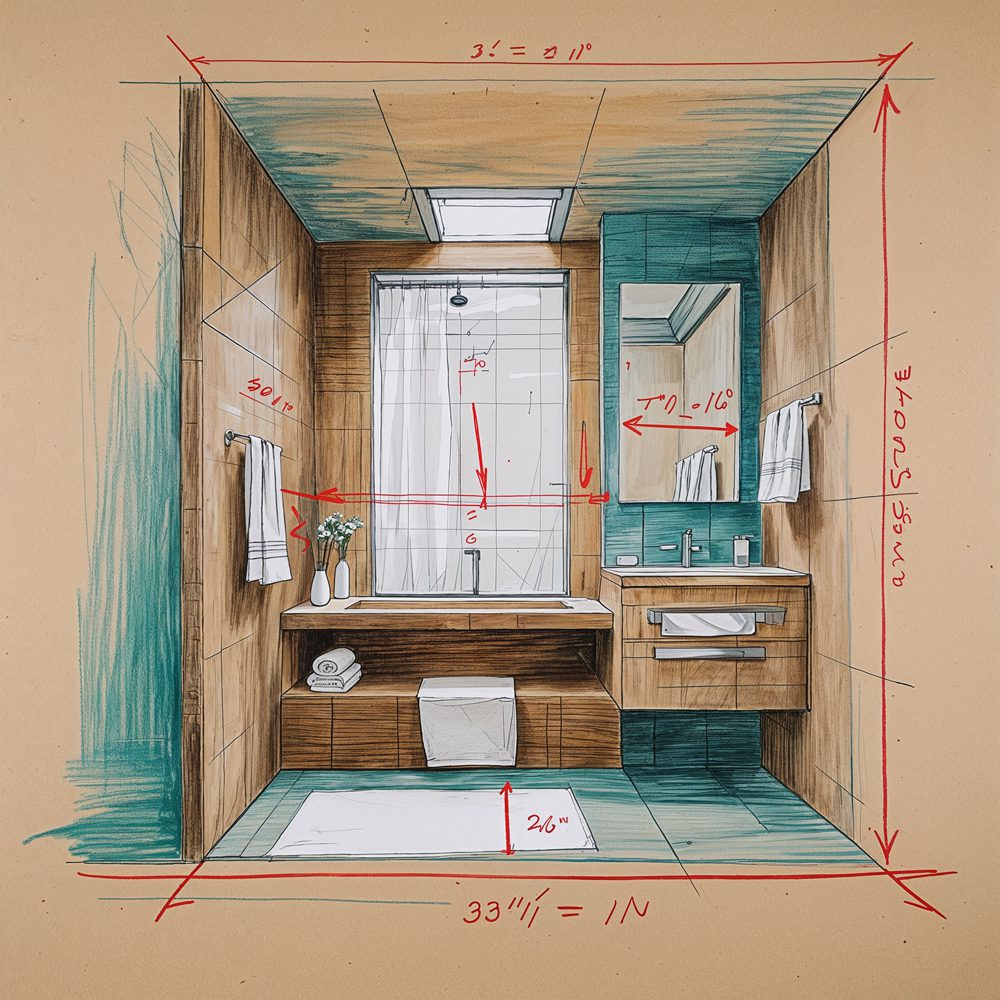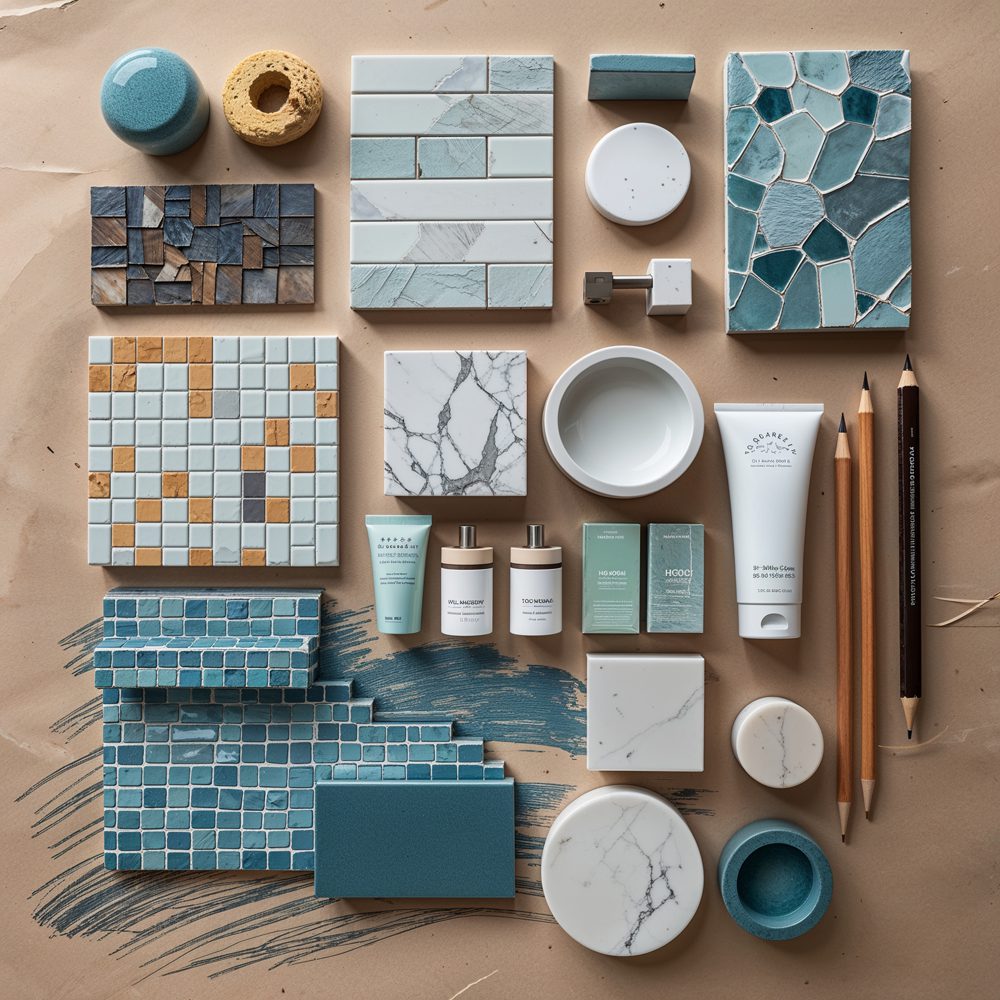Spa-Inspired Small Bathroom Makeover
Strategic renovation that transformed a cramped 45 square foot bathroom into a luxurious spa-inspired retreat using smart design, space optimization, and high-end finishes within a modest budget.
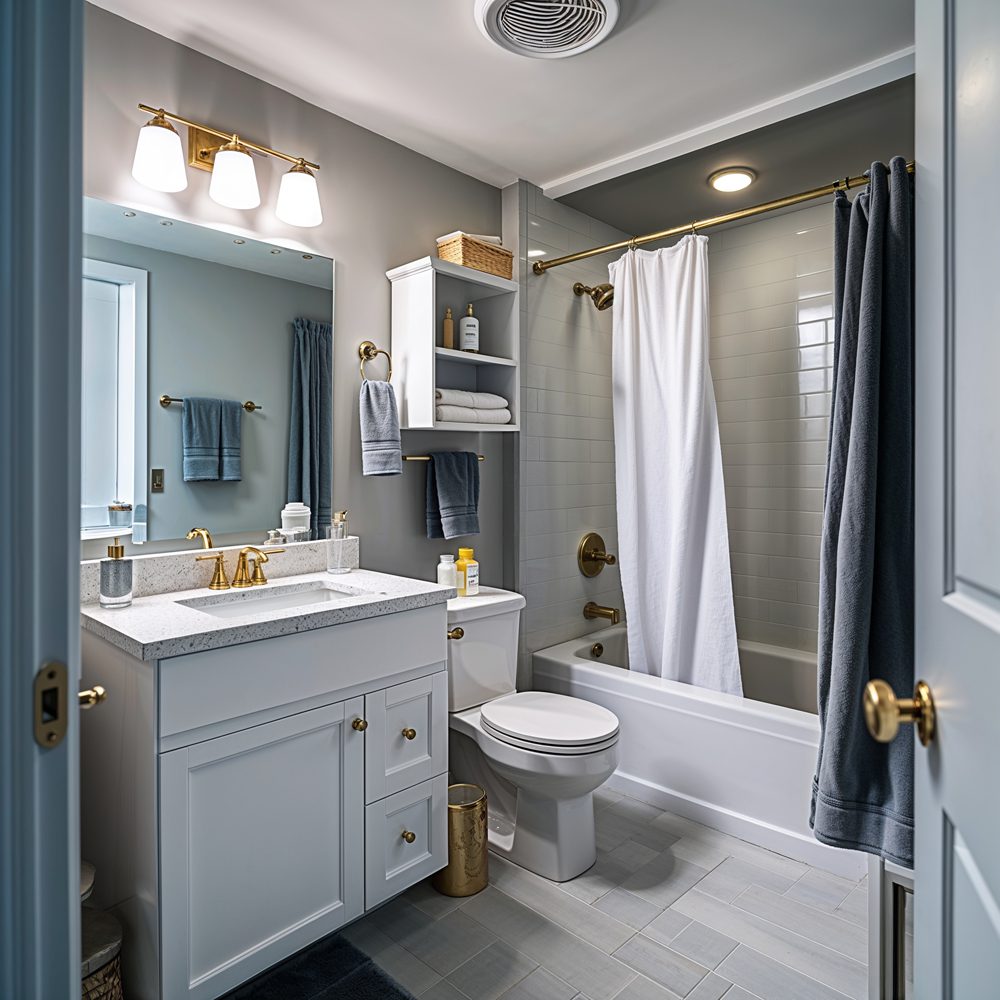
Small Space, Big Transformation
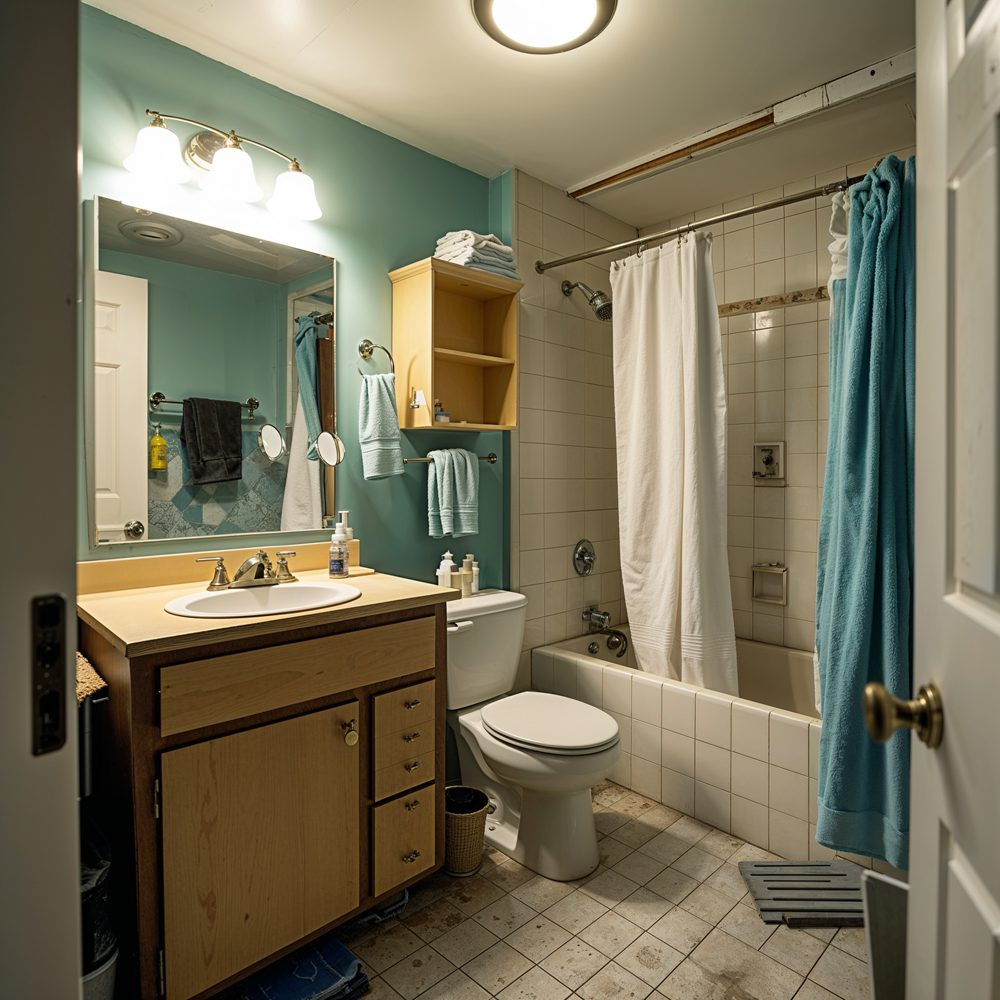

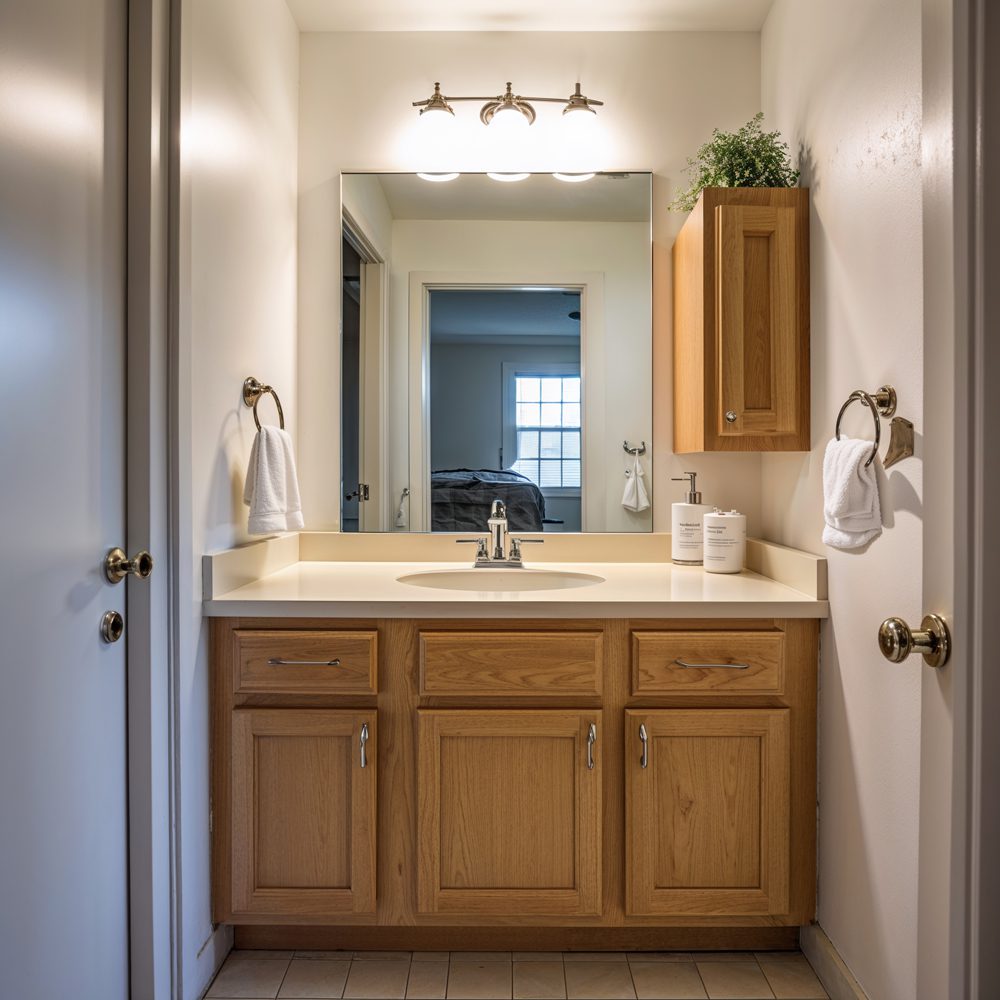
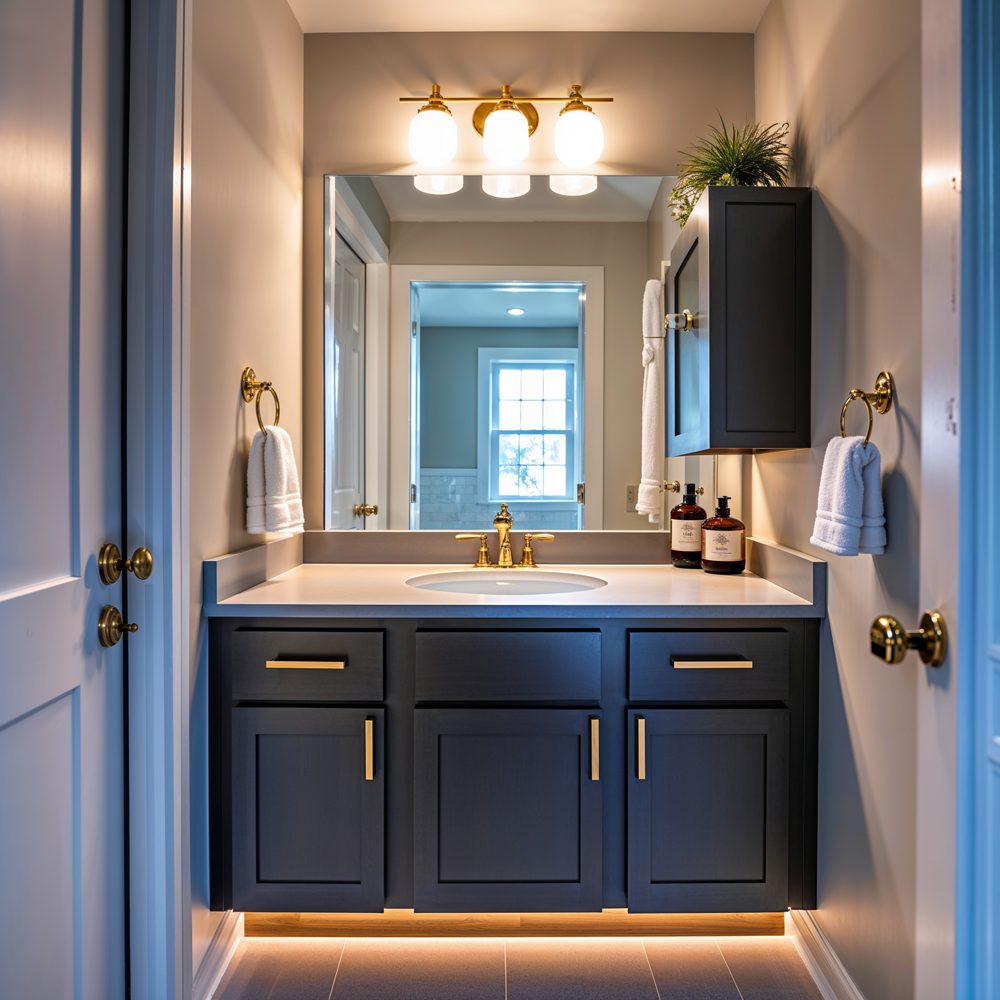
Floating Vanity Design
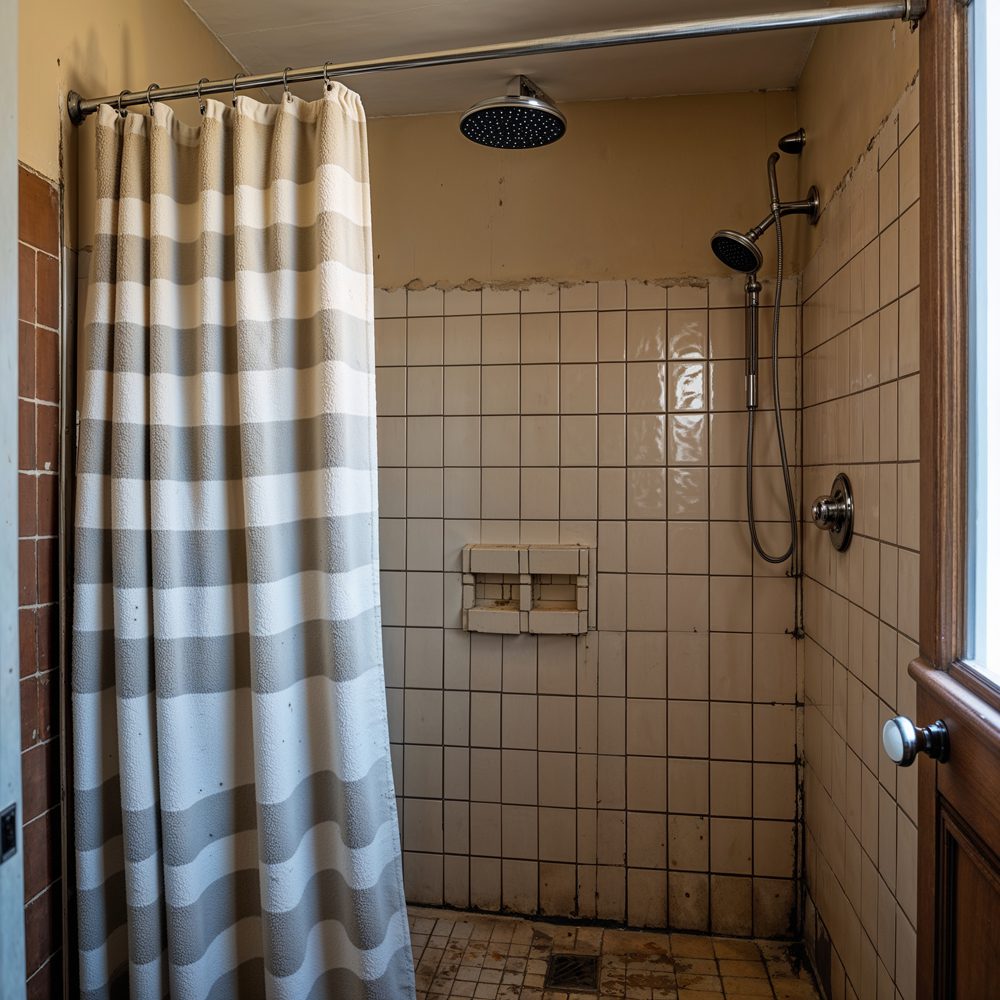
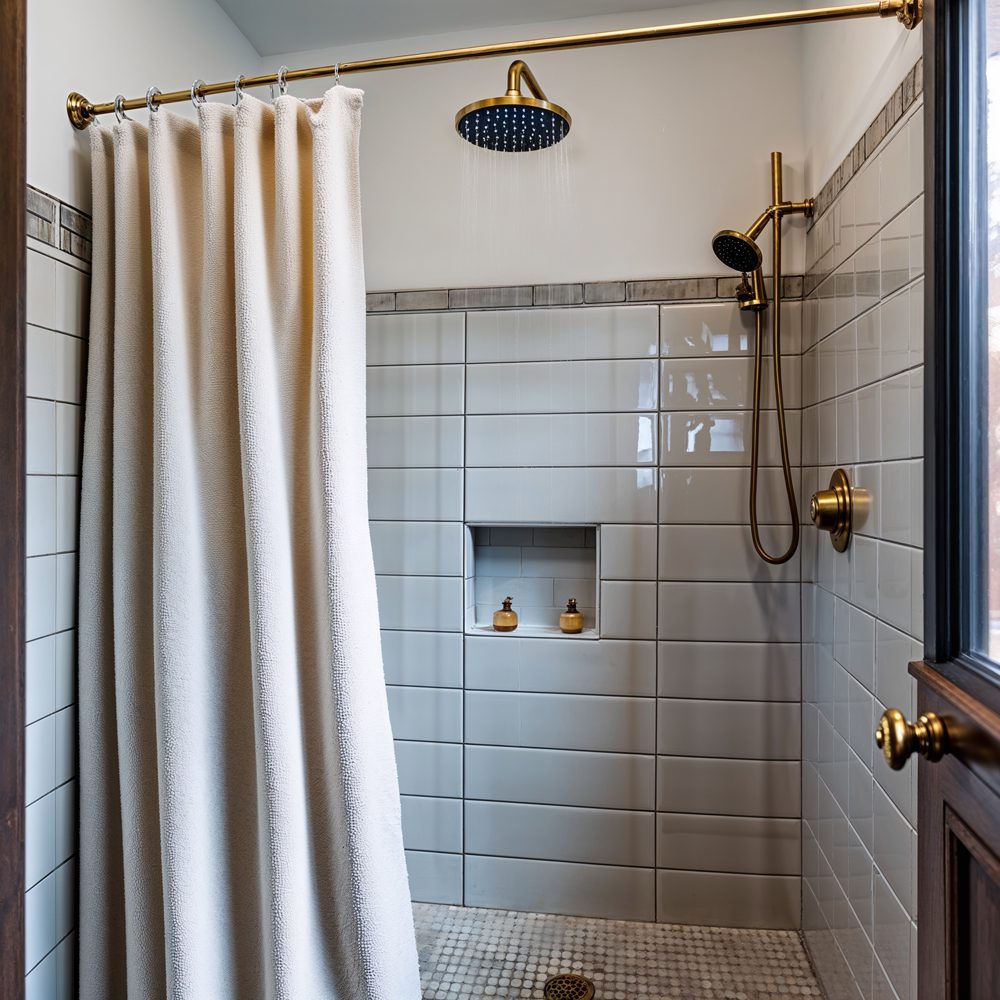
Spa Shower Experience
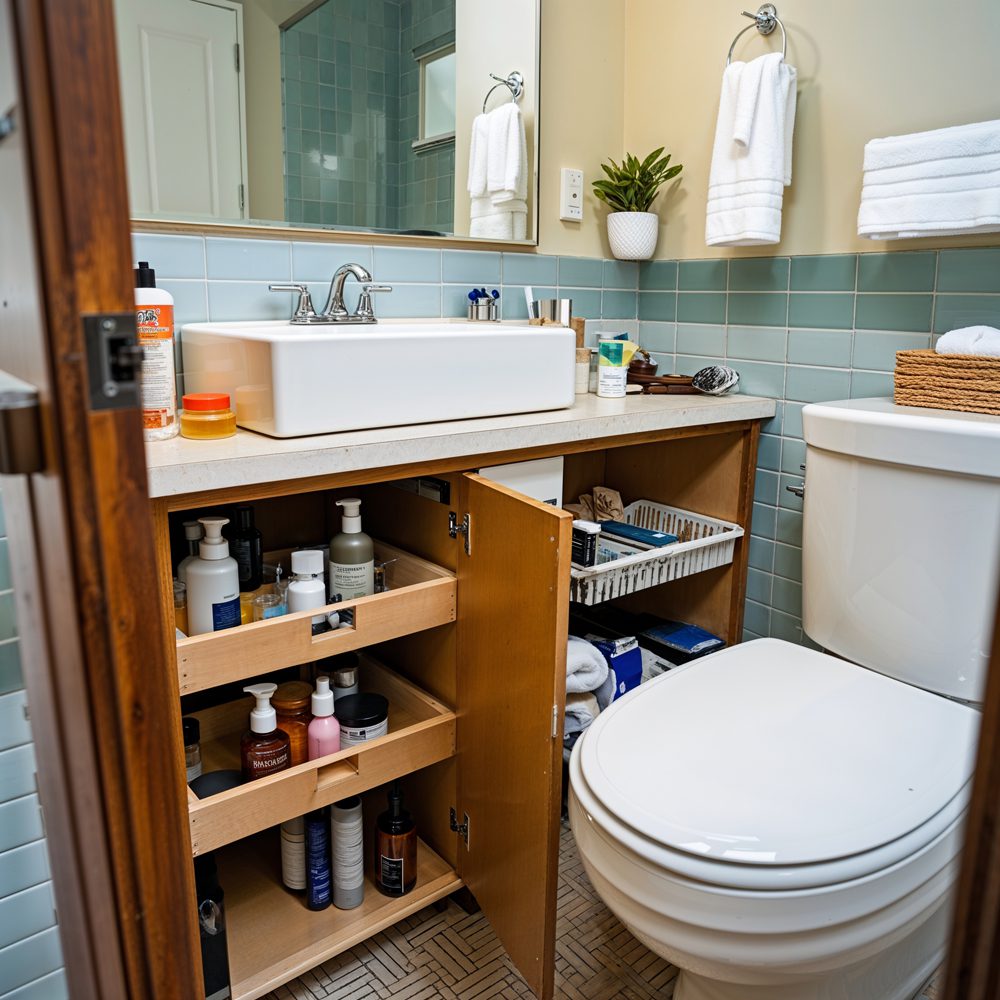
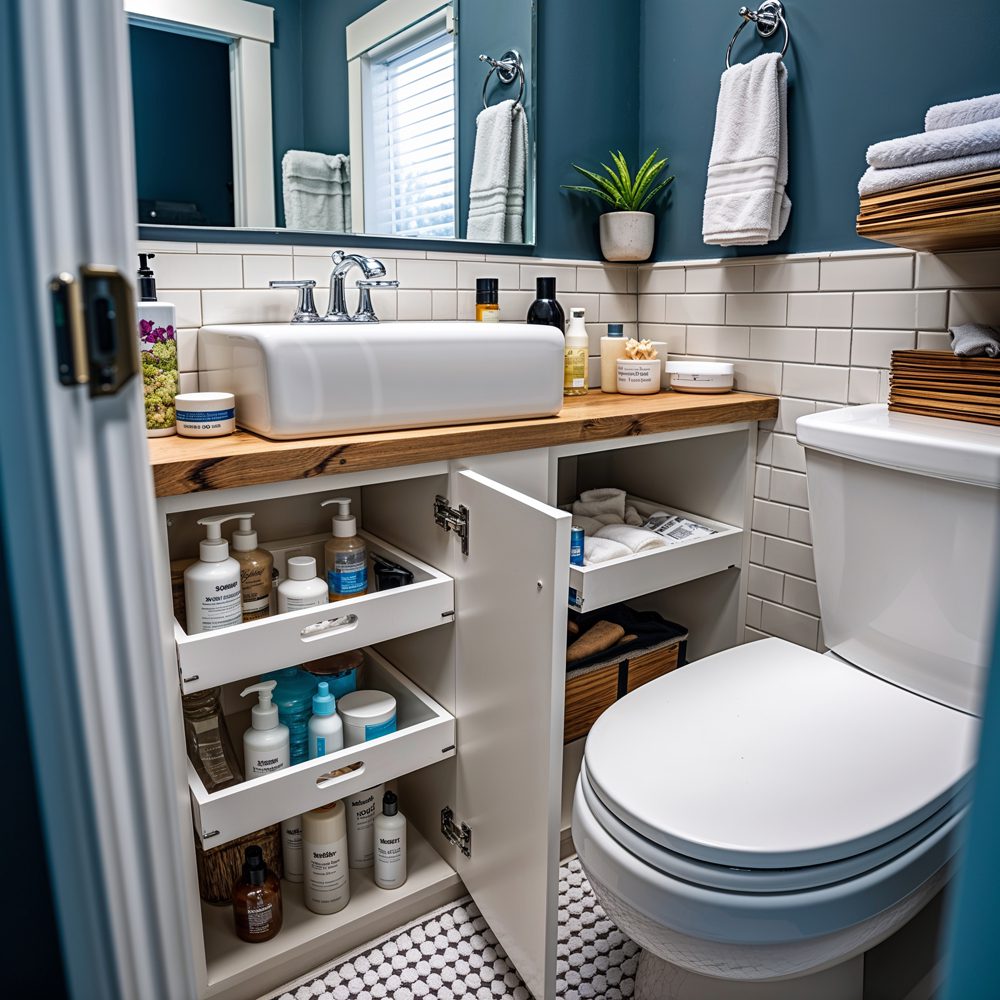
Smart Storage Solutions
The Challenge: Maximum Impact in Minimal Space
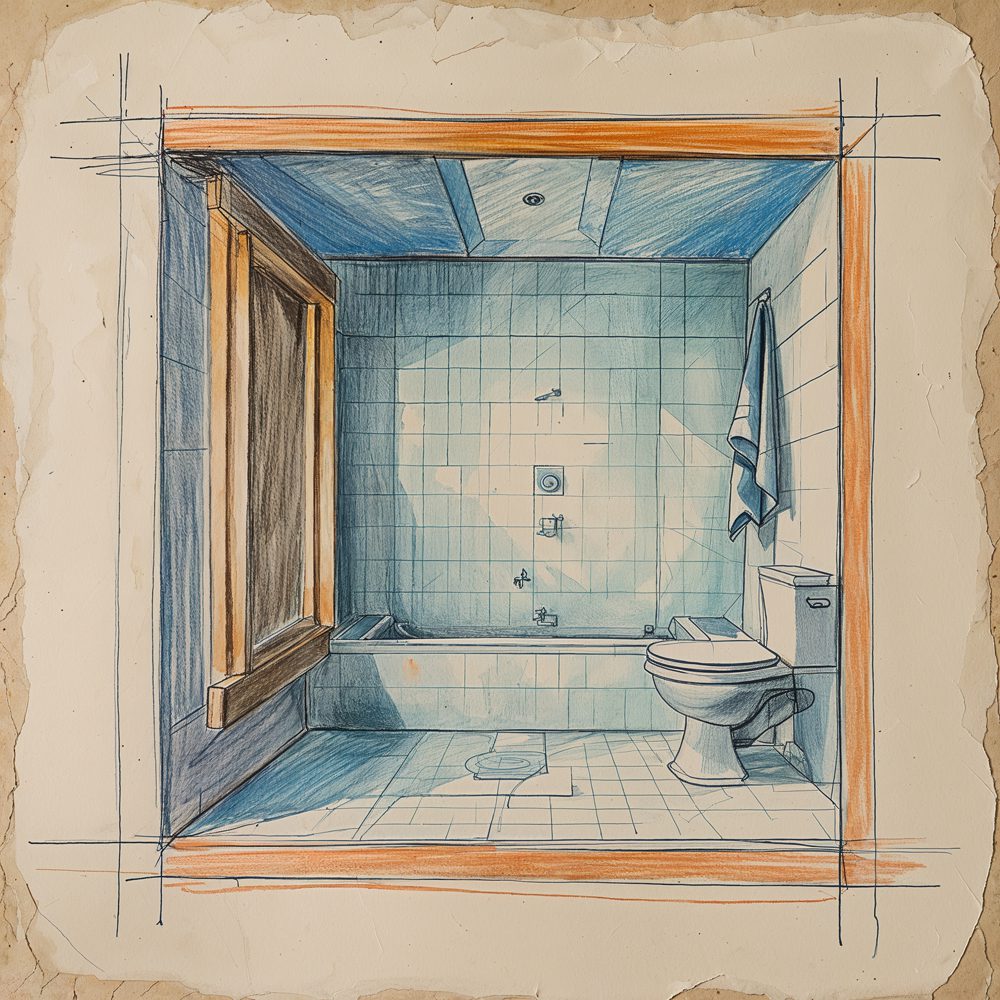
Working with 45 Square Feet
The Chen family reached out with a common problem: a tiny guest bathroom that felt cramped, outdated, and unwelcoming. The space presented multiple challenges:
- Extremely Limited Space: Only 45 square feet to work with
- Poor Layout: Inefficient use of available space
- Dated Fixtures: Builder-grade vanity and basic shower
- Inadequate Storage: Nowhere to store bathroom essentials
- Dark & Cramped Feel: Small windows and poor lighting
- Low-End Finishes: Laminate vanity and basic tile
“Our guests were embarrassed to use this bathroom. It felt more like a closet than a proper bathroom, and we knew it was hurting our home’s value.”
Our Space-Maximizing Design Strategy
Space-Maximizing Features & Solutions
Smart design solutions that transform cramped spaces into luxurious retreats
Floating Vanity Design
Wall-mounted vanity creates visual floor space while maximizing storage functionality.
Frameless Glass Shower
Eliminates visual barriers while featuring premium fixtures for spa-like luxury.
Large Format Tiles
12″×24″ porcelain tiles minimize grout lines for a seamless, spacious appearance.
Smart Hidden Storage
Built-in niches and concealed storage maximize organization without visual clutter.
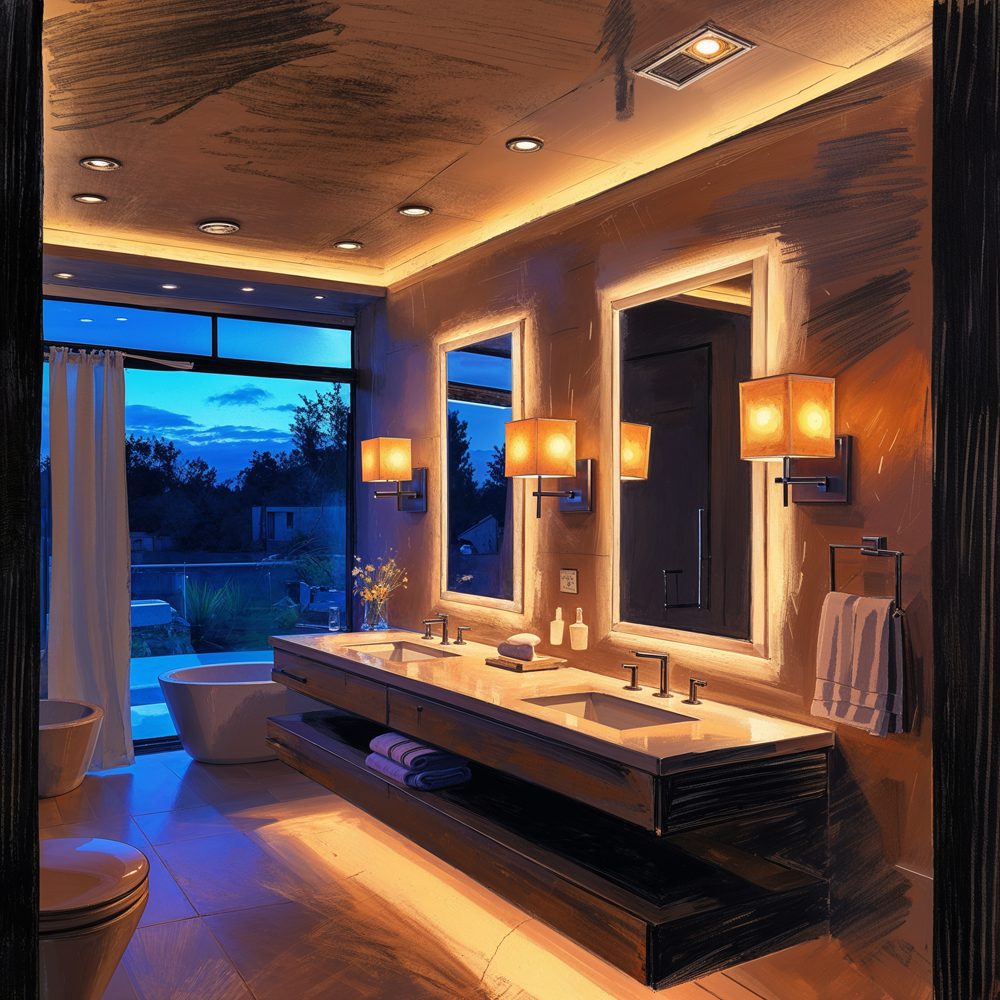
Layered Lighting Design
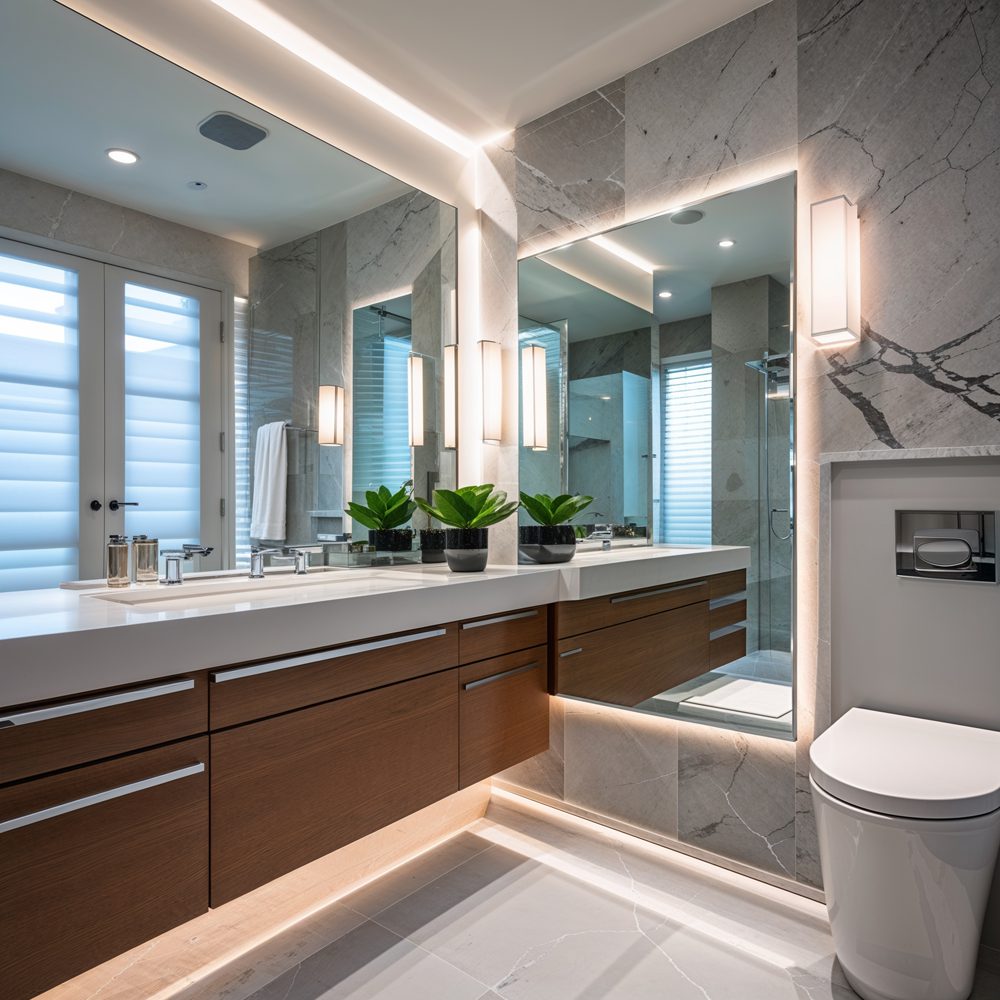
Oversized Mirror Feature
Small Bathroom Space Optimization Secrets
Professional design strategies that maximize every square inch
Strategic Layout Planning
Moved toilet position 6 inches to create better flow and allow for larger vanity. Every inch was carefully planned for maximum efficiency.
Light Maximization System
Three-layer lighting system: recessed ceiling lights, vanity sconces, and under-vanity LEDs create bright, welcoming atmosphere.
Color Psychology Design
Light neutral palette with warm gold accents creates feeling of spaciousness while maintaining cozy, luxurious atmosphere.
Smart Investment Breakdown
Total Project Investment: $12,800
Materials & Fixtures:
- Porcelain Tile & Installation $3,200
- Floating Vanity & Quartz Top $2,800
- Frameless Glass Shower $2,100
- Plumbing Fixtures $1,900
- Lighting & Electrical $1,200
Services & Labor:
- Design Services $800
- Project Management $400
- Installation & Labor $400
Cost Efficiency
4-Week Renovation Timeline
Week 1: Planning & Demolition
Design finalization, material delivery coordination, and careful demolition of existing fixtures while protecting remaining structure.
Week 2: Infrastructure & Rough-In
Plumbing relocation, electrical rough-in for new lighting plan, and preparation for tile installation.
Week 3: Tile & Major Installation
Large format tile installation, glass shower enclosure, and floating vanity installation with precise measurements.
Week 4: Finishing & Styling
Fixture installation, final electrical connections, mirror mounting, and professional styling with accessories.
Client Transformation Story
“We can’t believe this is the same bathroom! The space feels twice as large and so much more luxurious. Our guests are amazed, and we actually enjoy using this space now. Brad’s design completely transformed what was our home’s biggest embarrassment into one of its best features.”
More Bathroom Transformations
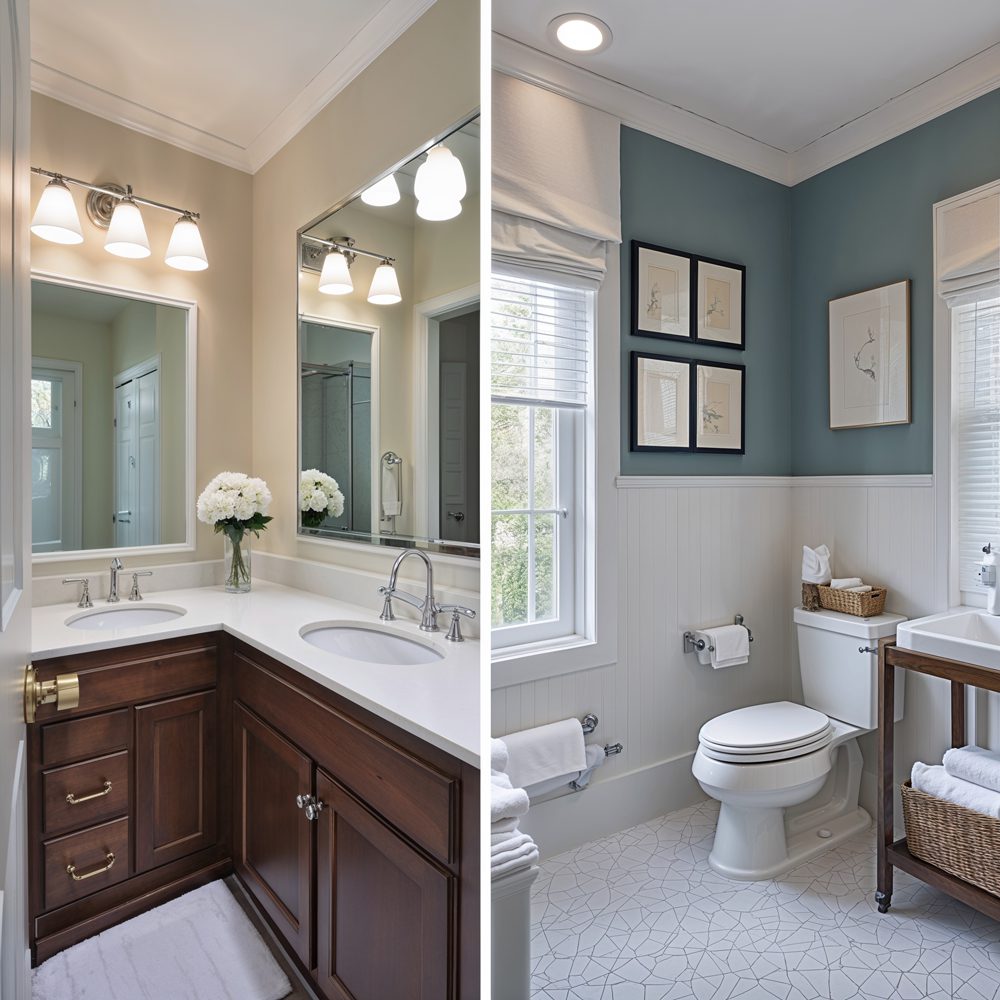
Master Suite Spa Renovation
Luxury master bathroom with freestanding tub and walk-in shower.
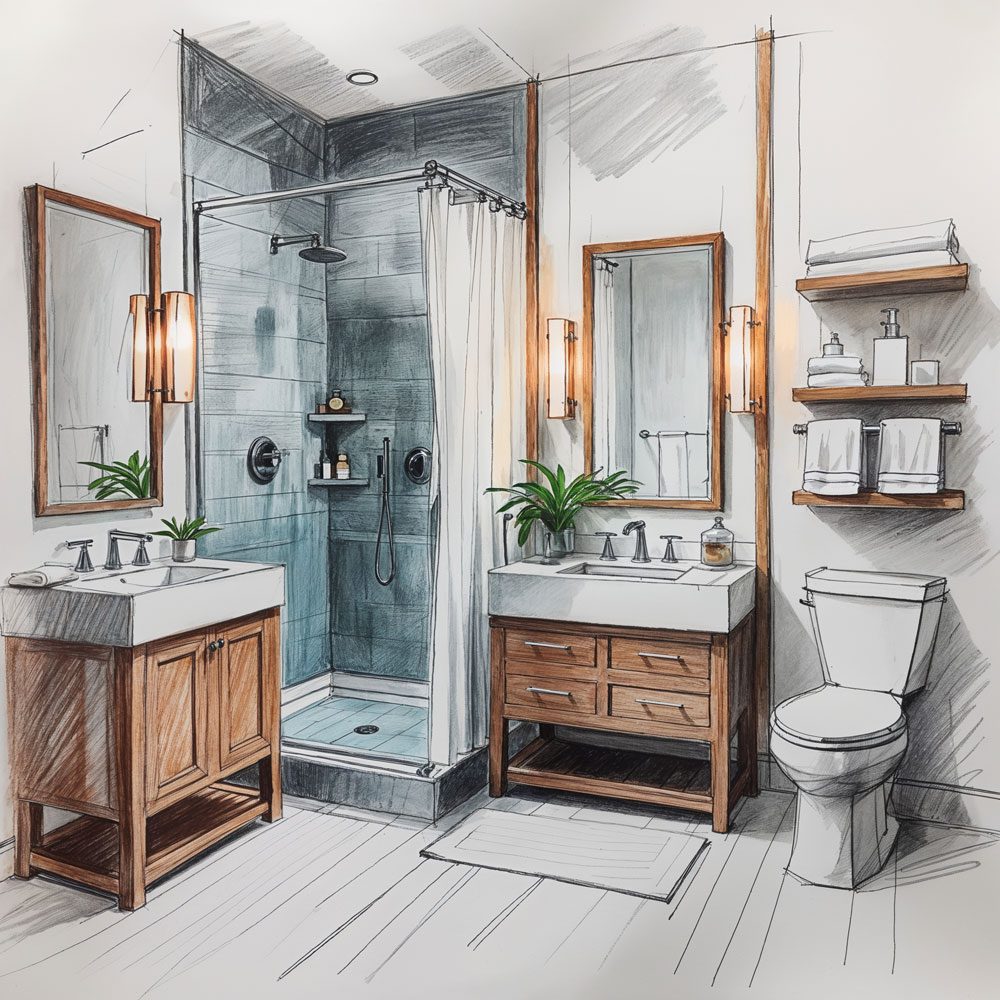
Bold Powder Room Statement
Dramatic powder room design with statement wallpaper and fixtures.
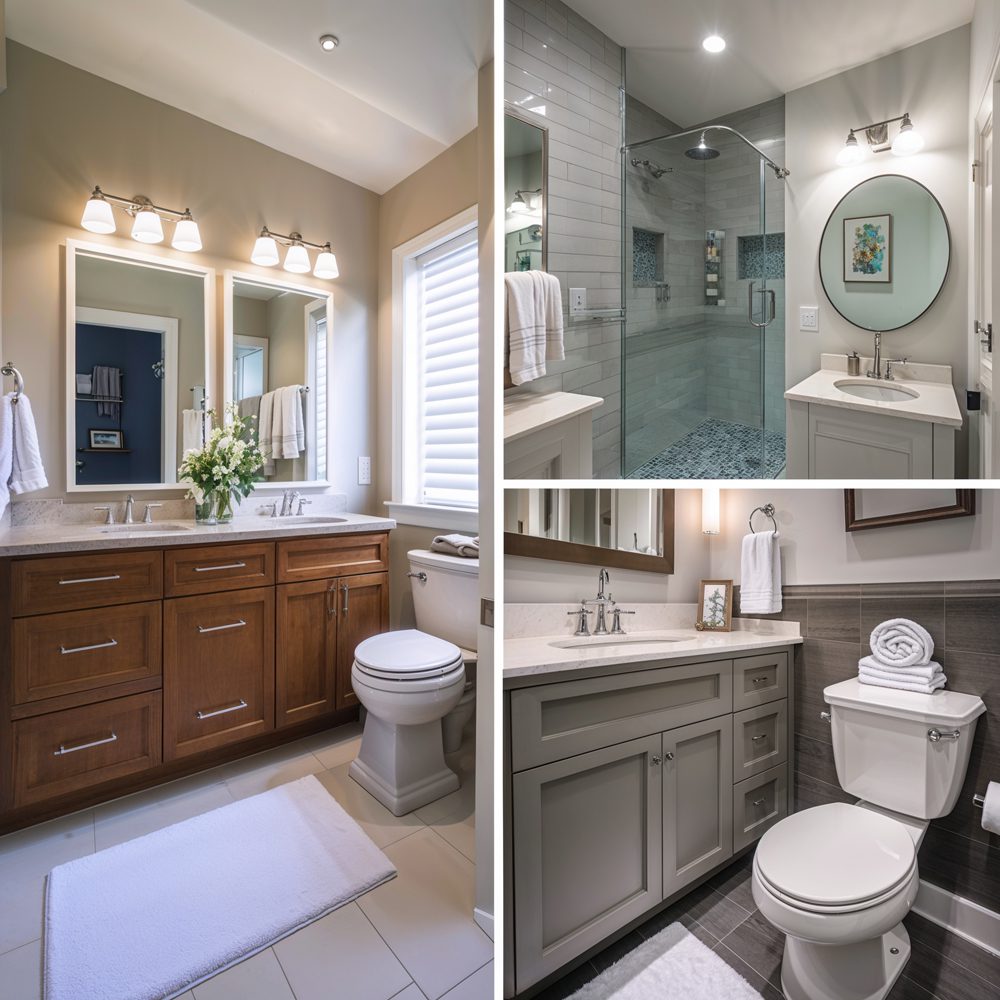
Accessible Bathroom Design
Beautiful, barrier-free design that’s both functional and stylish.
Transform Your Small Bathroom Today
Don’t let a small bathroom limit your home’s potential. Our space-maximizing design strategies can transform even the tiniest spaces into luxury retreats that add significant value to your home.
