A successful bathroom remodel starts well before demolition. Knowing how to plan a bathroom remodel means balancing budget, layout, and design from the outset. While you want a stylish bathroom that reflects your taste, it also needs to function reliably day after day.
According to cost-analysis data, bathroom remodels often translate into strong investment returns, with many homeowners recouping more than 80% of their spending when a project is well done.
In the following sections, this guide will walk through each major stage of the process: establishing scope, sizing and layout, selecting fixtures and finishes, coordinating professionals and timeline, and finally preparing for long-term use. By working through each step deliberately, you can move from an idea to a beautifully finished space with confidence.
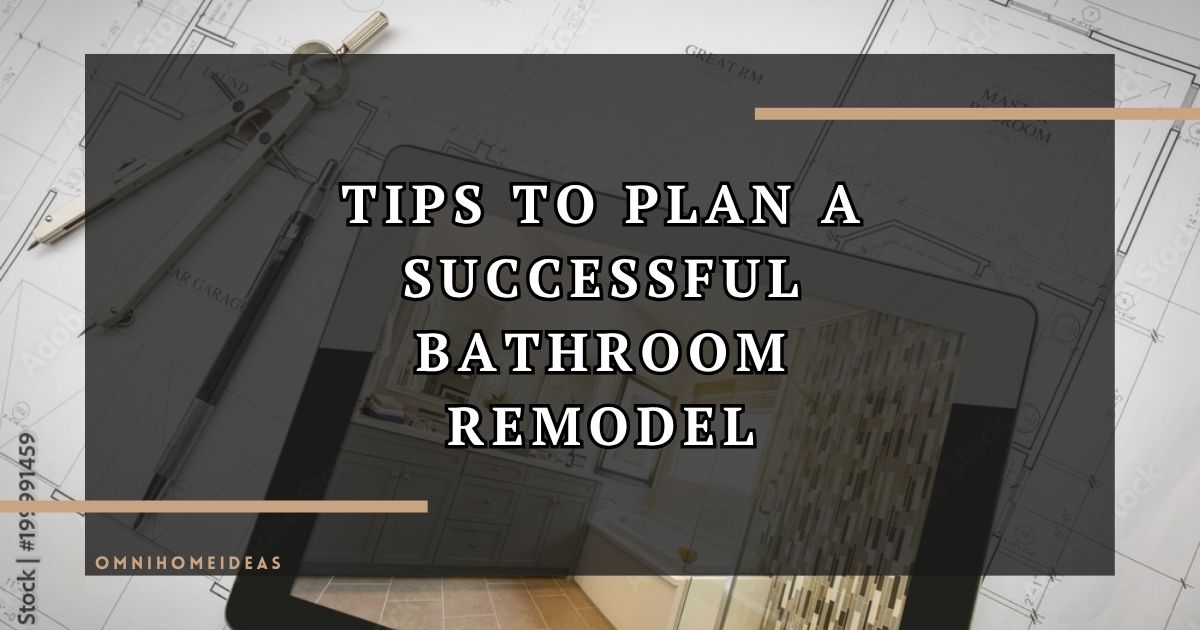
1. Set a Realistic Budget and Scope
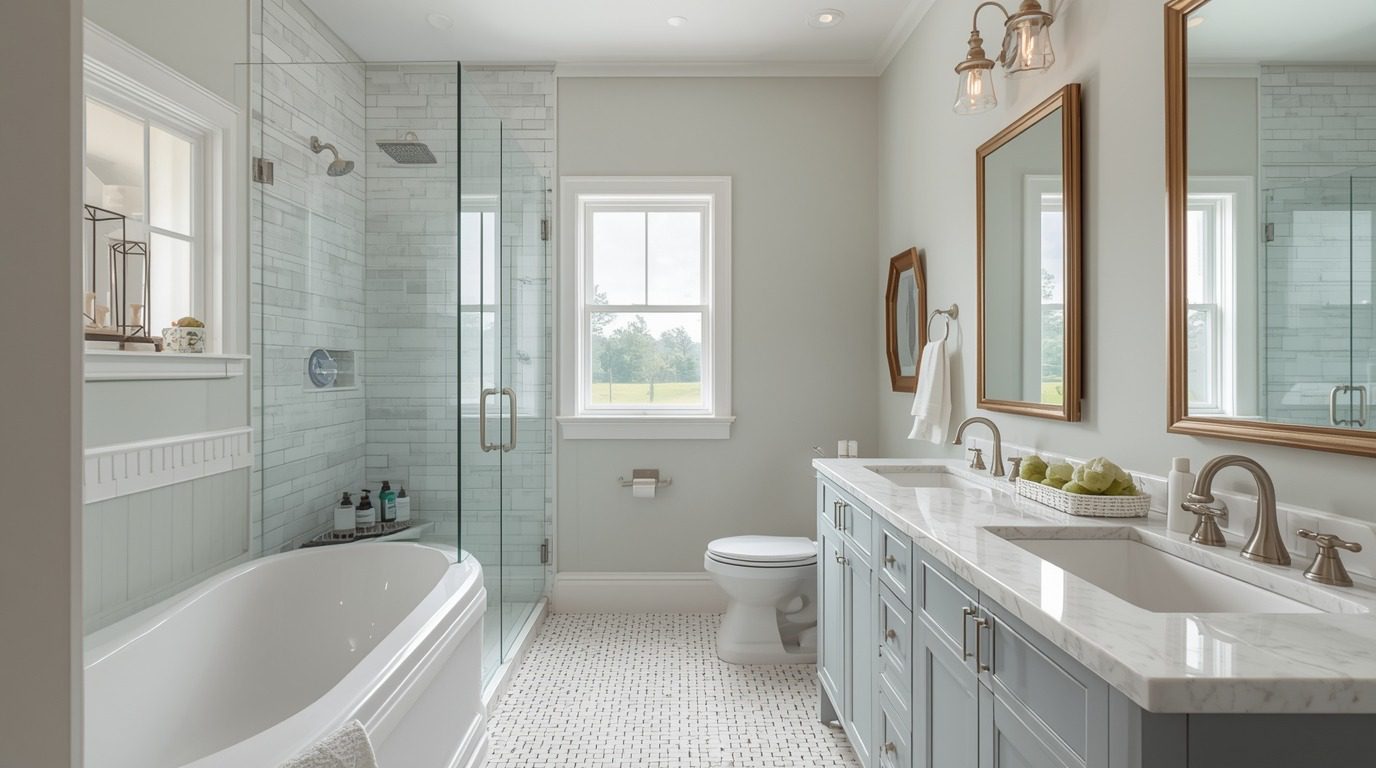
Before you tear out the tile or pick new fixtures, it is important to figure out how much you can spend and what you hope to achieve, whether that means a full overhaul or a simple refresh. A full remodel may include replacing plumbing, relocating fixtures, and redesigning the layout, while a refresh might keep the existing setup and just update finishes.
Essential items to consider include plumbing alterations, electrical updates, required permits, and materials. Hidden costs often sneak in: waterproofing under tile, proper ventilation upgrades, extra framing, or unforeseen damage behind walls. According to recent cost data, a typical renovation runs between $3,500 and $25,000 or more, depending on size and complexity.
As you create a bathroom remodel checklist and review the things to consider when remodeling a bathroom, aim to match spending to goals. Being clear about budget and scope sets the foundation for a successful project.
2. Measure and Assess the Existing Space
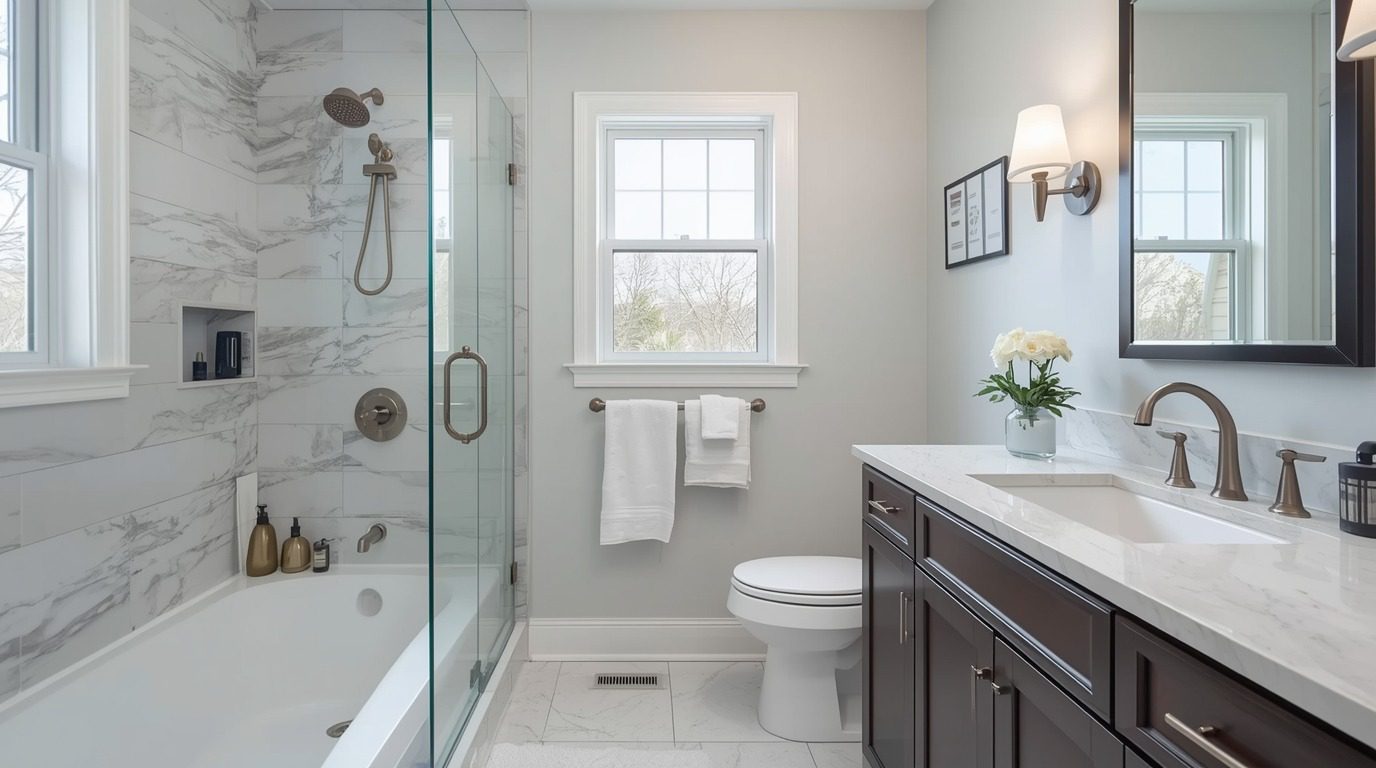
Accurate measurements of your bathroom, including its length, width, and ceiling height, are essential before any planning begins. Note the position of plumbing, electrical outlets, windows, and doors so you understand what the existing layout permits. According to the National Kitchen & Bath Association, clear floor space and fixture placement should adhere to specific guidelines, such as allowing at least 30 inches of space in front of fixtures for accessibility and ease of use.
In the United States, typical full-bathroom sizes often fall in the range of 40 to 60 square feet, while master bathrooms may average 100 to 200 square feet. These size ranges help homeowners visualize how much space they will have to work with and how layout changes might affect the room’s functionality.
Layout efficiency and natural light play major roles in how comfortable and usable your new bathroom will feel. Small adjustments like relocating the vanity near a window or widening the entry can improve flow. Even compact layouts, as shown in tiny house bathroom examples, demonstrate how creative measurement and design can maximize every inch of space.
3. Choose a Layout That Fits Your Lifestyle
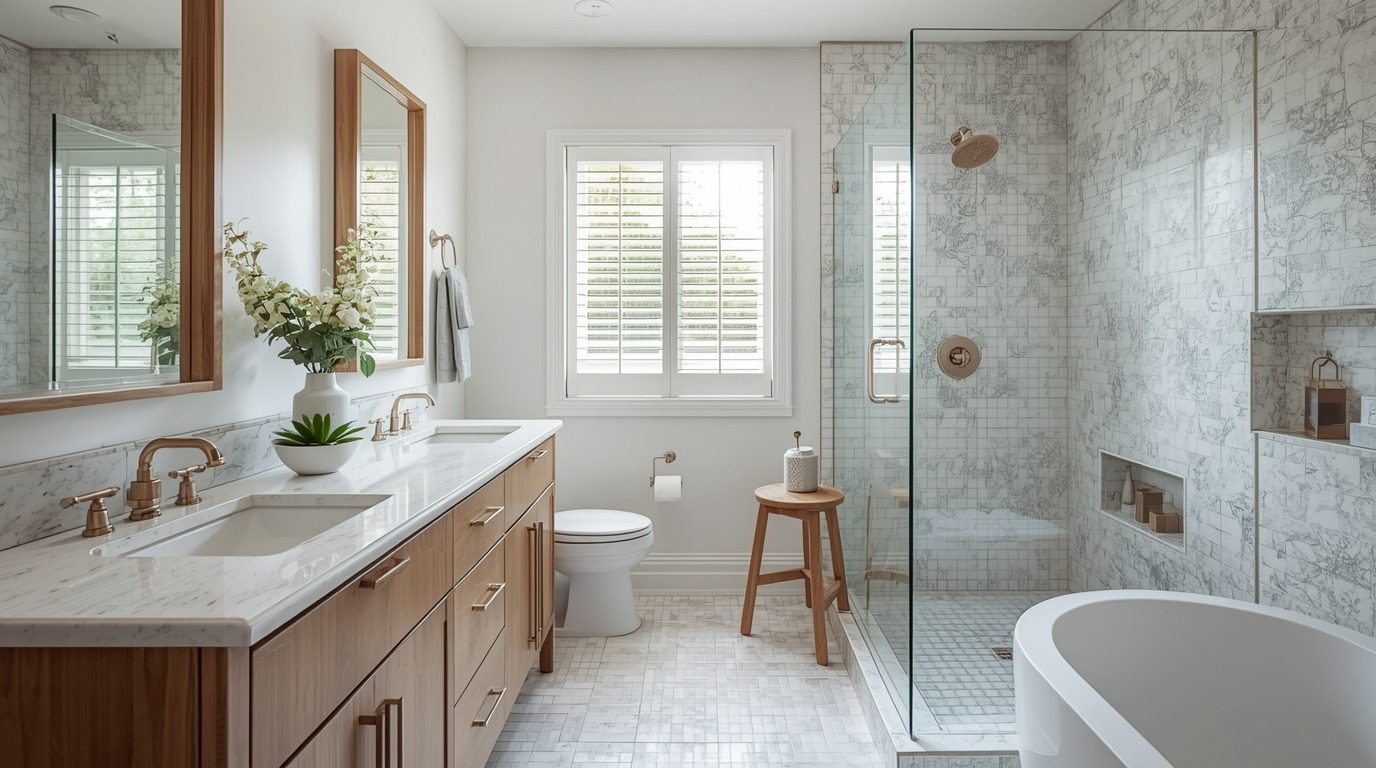
A bathroom layout should reflect how the space is actually used, not just how it looks on paper. Families, couples, and individuals all move through the room differently, so the placement of fixtures needs to fit those routines. A single-wall setup works for smaller homes or guest baths, keeping plumbing simple and efficient. A three-piece layout, which can be found in mid-sized bathrooms, separates each zone to prevent crowding. In larger spaces, dividing the room into wet and dry areas allows for separate shower and tub zones, additional storage, and a more open atmosphere.
When planning placement, think about movement and sightlines. The sink should be close to the entry and easy to reach, while the toilet benefits from a more private position. Showers should have clear access and enough enclosure to contain moisture without closing off the space. The goal of functional bathroom design is to make daily use effortless. Everything should feel natural to reach, easy to clean, and proportionate to the way you live.
4. Select Materials, Fixtures, and Design Details
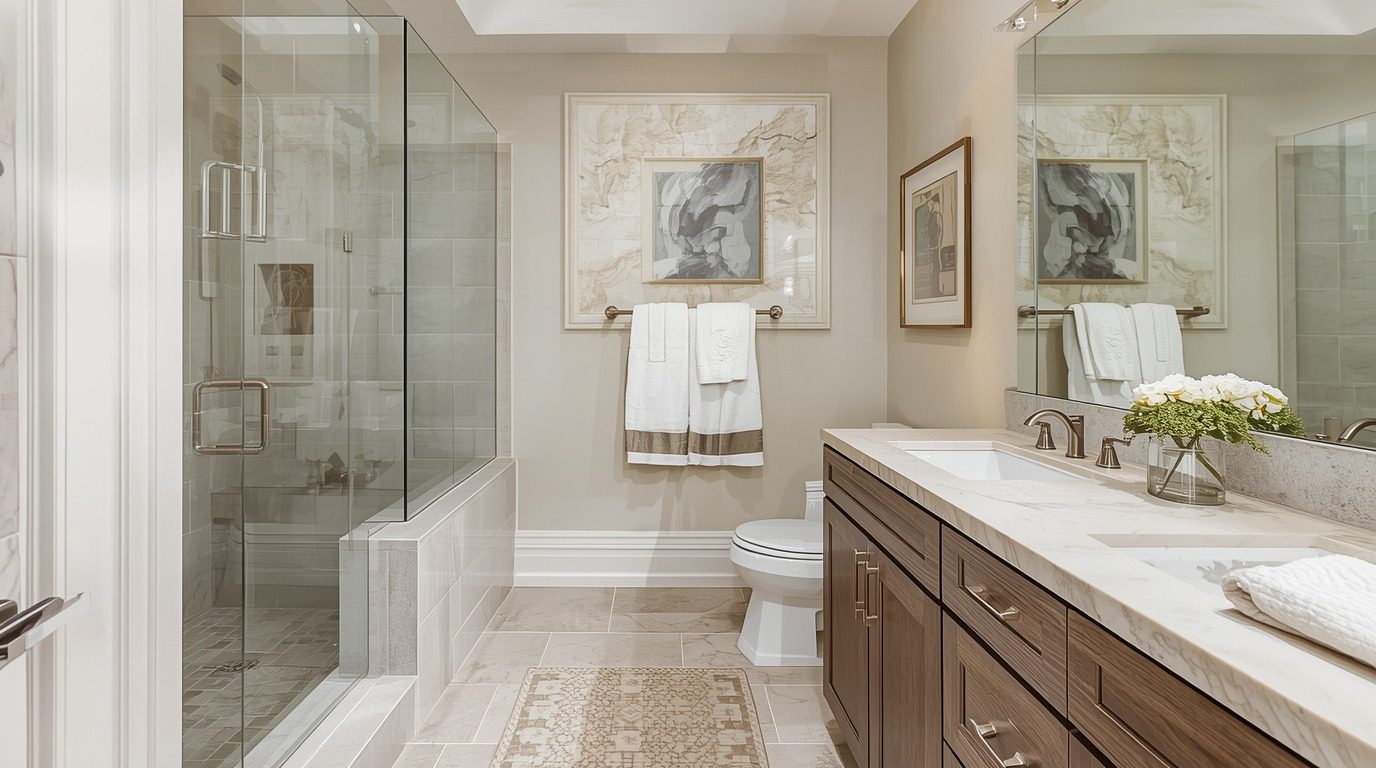
Bathrooms face constant moisture and temperature changes, so it makes sense to use surfaces that can handle both. Porcelain and ceramic tile are dependable for floors and walls because they resist water and clean easily. Stone can bring warmth and texture, but it needs regular sealing to stay in good condition. Ventilation should never be an afterthought, as good airflow keeps mold and humidity under control, protecting your investment.
Working with bathroom remodeling experts helps you narrow down durable materials and choose custom bathroom remodeling solutions that match your budget and goals. Fixtures and finishes work best when they feel connected rather than competing for attention. Soft neutral tones, brushed metal accents, or warm wood grains can make the room cohesive without feeling overly styled. The most effective bathroom renovation ideas find that balance between visual appeal and long-term practicality.
5. Coordinate Timeline and Professional Help
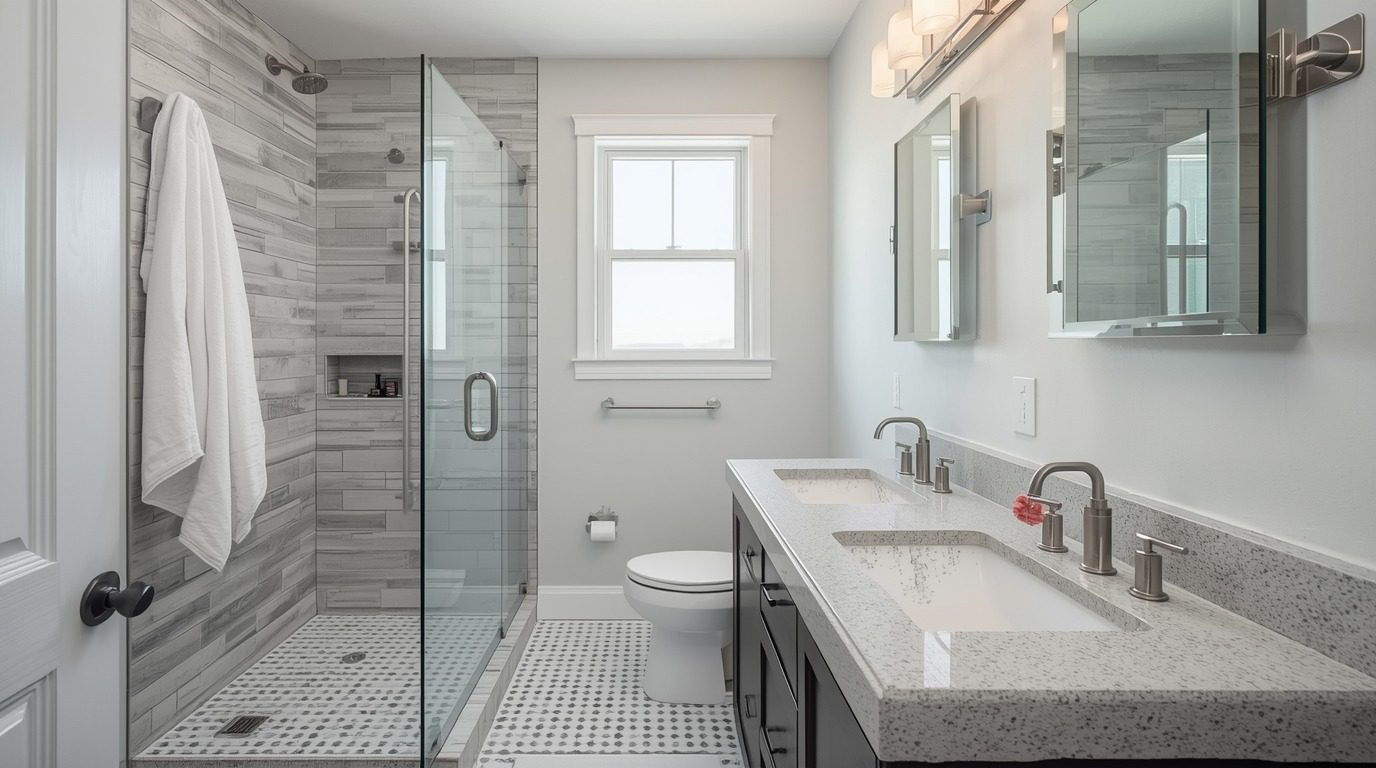
A remodel only runs smoothly when the schedule and responsibilities are clear from the start. The average bathroom renovation can take anywhere from two to six weeks, depending on the size of the space and how much structural work is needed. Demolition and plumbing adjustments usually come first, followed by electrical work, tile installation, and fixture placement. Finishing touches like painting and trim come last.
Hiring licensed professionals ensures the project meets safety codes and local permit requirements. Experienced contractors can also anticipate problems that might delay progress, such as outdated wiring or damaged subfloors. Clear communication keeps everyone aligned. Setting milestones for each stage—demolition, installation, and final inspection—helps track progress and avoid overlap between trades.
6. Add Functional Finishing Touches
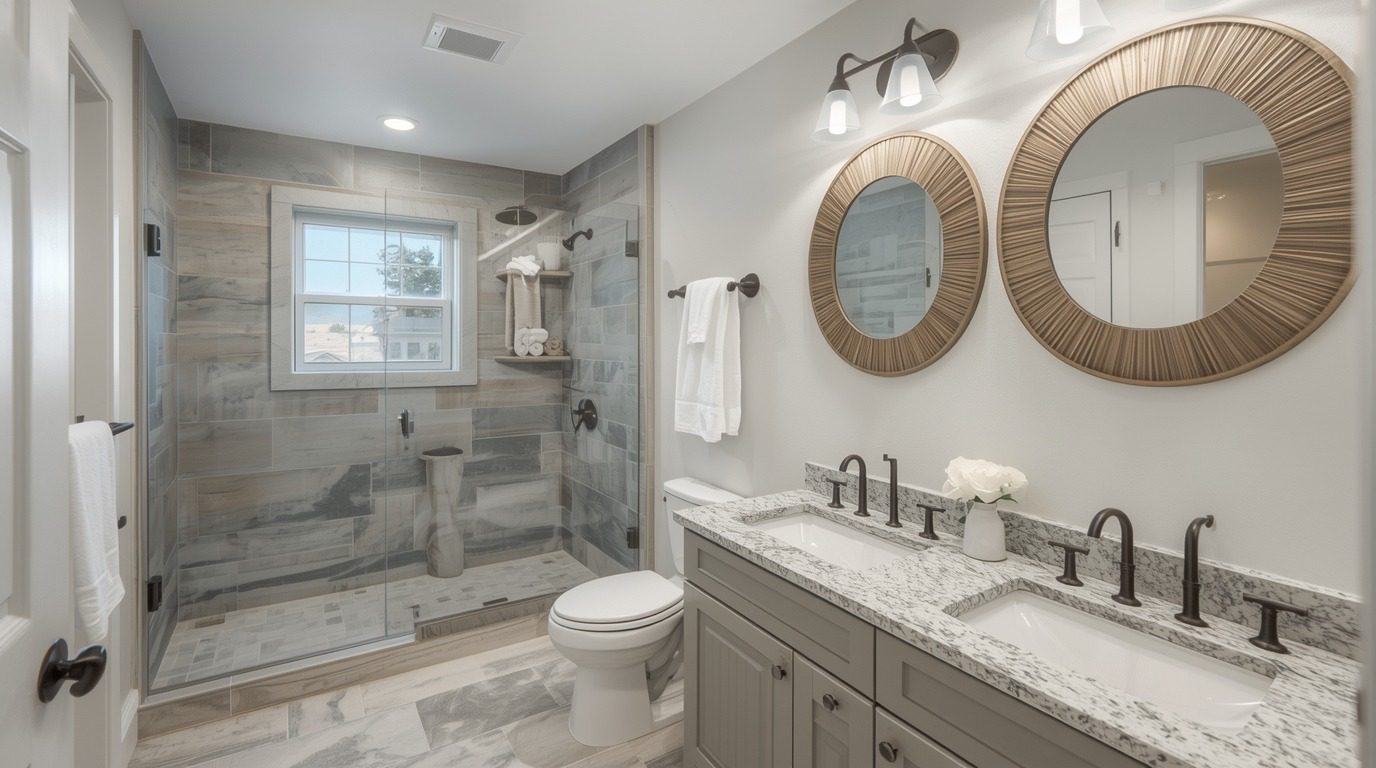
Once the main work is done, the details bring space to life. Storage, lighting, and decor determine how well the bathroom performs day to day. Built-in shelving, medicine cabinets, or under-sink drawers keep essentials organized without cluttering the counter. Layered lighting in the form of overhead fixtures, vanity lights, and accent illumination creates flexibility for both task work and relaxation.
Energy-efficient and water-saving features also make a difference. Low-flow faucets and dual-flush toilets reduce water use without sacrificing performance, while LED bulbs lower energy costs and provide cleaner, more natural light. Even small updates can transform the space. Simple upgrades like fixtures or mirrors can instantly modernize your bathroom.
7. Review and Maintain
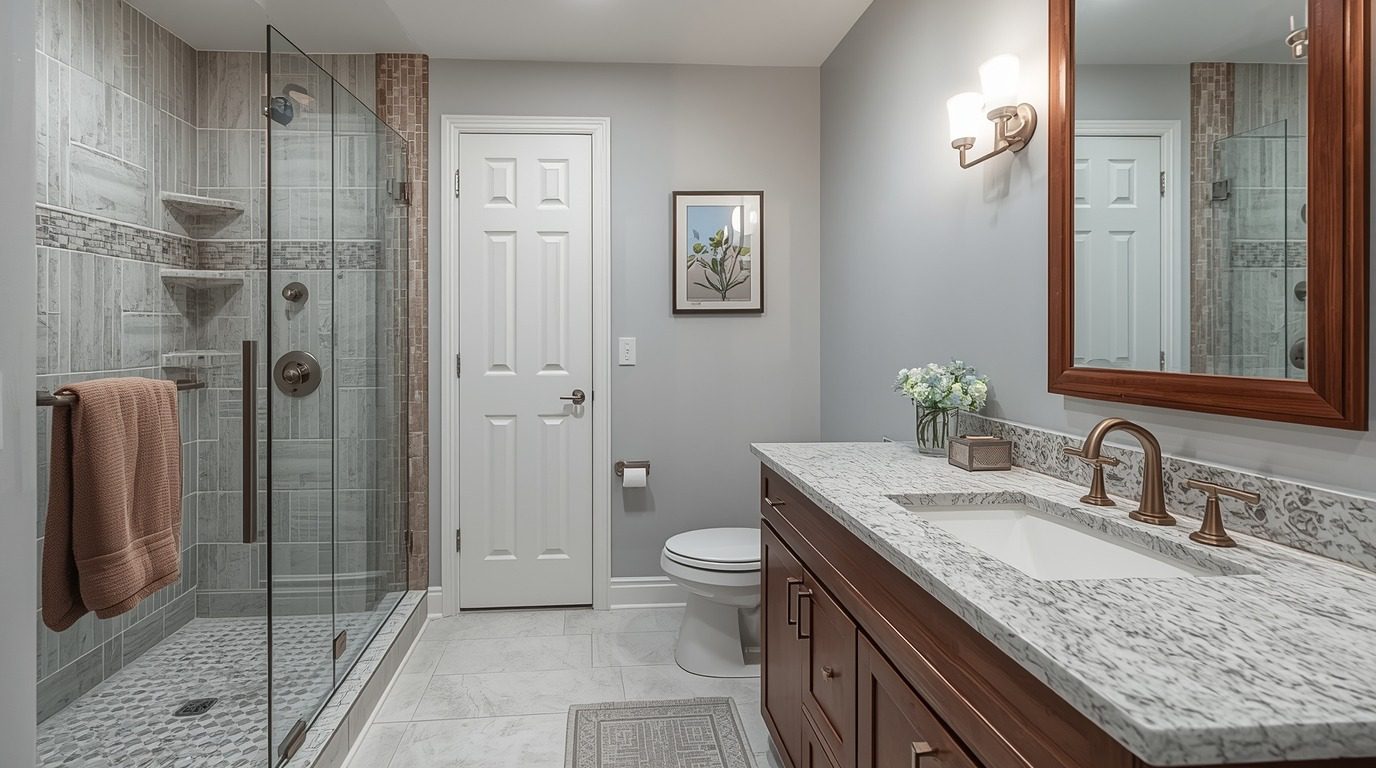
Before calling the remodel finished, take time to inspect every detail. A final walkthrough with your contractor helps confirm that fixtures work properly, tile and grout are sealed, and all hardware is secure. This step also gives you a chance to address small issues, like uneven caulking or loose handles, before they turn into problems later.
Once the space is complete, create a simple maintenance routine. Check seals and grout lines every few months, clean ventilation fans, and look for early signs of leaks around sinks and showers. Reapplying sealant when needed keeps surfaces protected and prevents moisture damage.
Consistent upkeep is what keeps a remodeled bathroom looking and working like new. When you make small checks part of your regular routine, you protect the materials, avoid expensive repairs, and preserve the care that went into the design.
Lay the Groundwork for a Great Bathroom
A successful remodel begins long before any tile is laid or fixtures are installed. The real work happens in the planning: deciding what to change, how much to spend, and how the space should feel when it’s finished. Knowing how to plan a bathroom remodel allows you to make those choices deliberately instead of reacting to problems later. It keeps the project organized, prevents unnecessary costs, and helps every trade involved work toward the same goal.
When a remodel is planned with care, the results show in the details. The layout fits naturally, the materials age well, and the space feels easy to live in. A bathroom built on a solid plan doesn’t just look new for a few months. It continues to feel dependable for years to come.

