Celebrity homes often leave me in awe, but every once in a while, I come across one that genuinely surprises me. Gwyneth Paltrow’s Los Angeles mansion is a rare find—a space that blends classic design with modern elegance in a way that feels warm, lived-in, and effortlessly sophisticated. When I first saw the photos of her Brentwood estate, I had to pause and take it all in. This was not just another over-the-top Hollywood property filled with excess. It was thoughtful, balanced, and timeless—exactly the kind of home I love to design.
Her decision to sell this 1950s estate for $22 million makes sense given her kids have grown up, but this house will be a dream find for its new owner. Let’s explore its stunning architecture, outdoor spaces, and interior design, including some standout details that make this home one of my personal favorites.
- 📍 Location: Brentwood, Los Angeles, CA
- 💰 Estimated Price: $22 million
- 🏗️ Year Built/Remodeled: Built in the 1950s; renovated in 2009
- 🌳 Size of Land: Approximately 0.67 acres
- 🏠 Size of House: 8,000 square feet
- 🛏️ Rooms: 6 bedrooms, 8 bathrooms
Classic Meets Contemporary: The Architectural Design
Gwyneth’s mansion, located in Mandeville Canyon, Brentwood, is a masterclass in timeless architecture. Originally built in the 1950s, it maintains its classic pitched roof and symmetrical facade, while updates have given it a fresh, modern look.
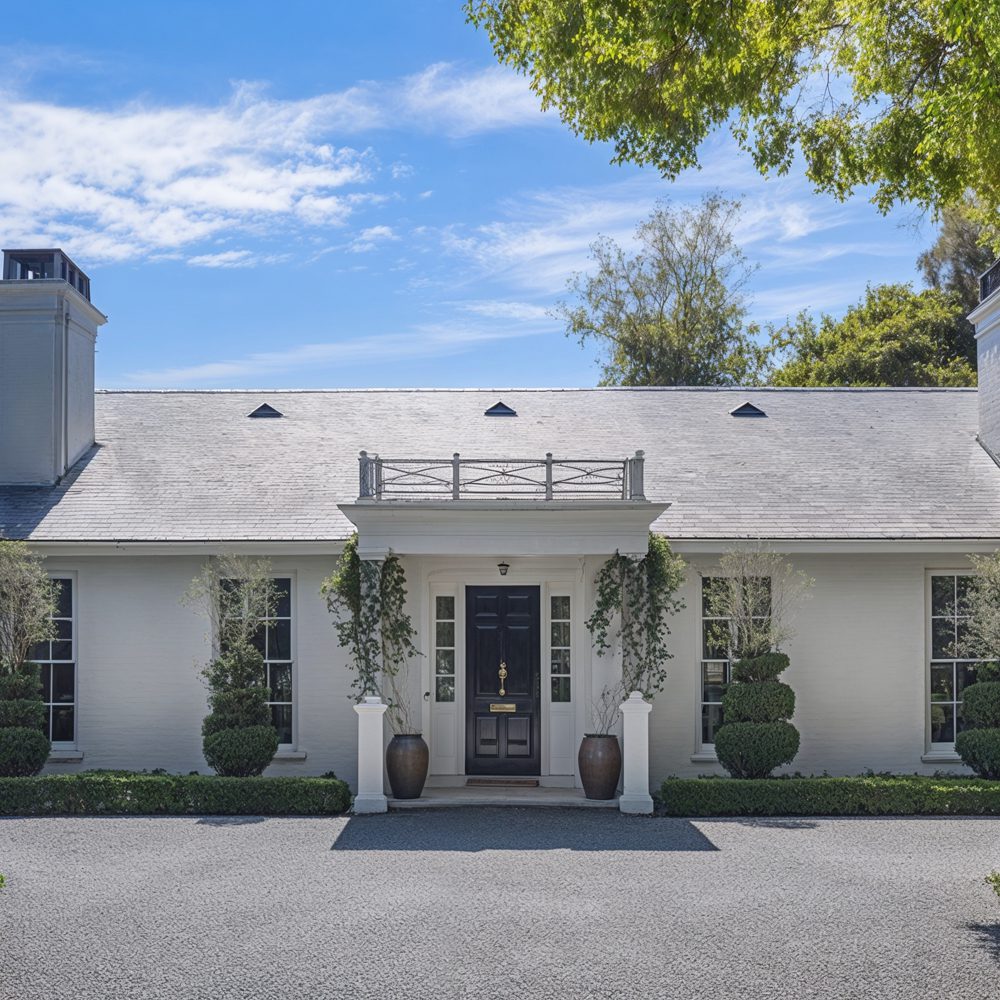
From the moment you approach, the white brick exterior sets a tone of quiet sophistication. The central black double-door entrance, flanked by two symmetrical chimneys, adds a sense of symmetry and proportion that is both traditional and elegant. Unlike many Hollywood homes that scream for attention, this one whispers grace and refinement.
The Outdoor Fireplace: A Cozy Gathering Spot
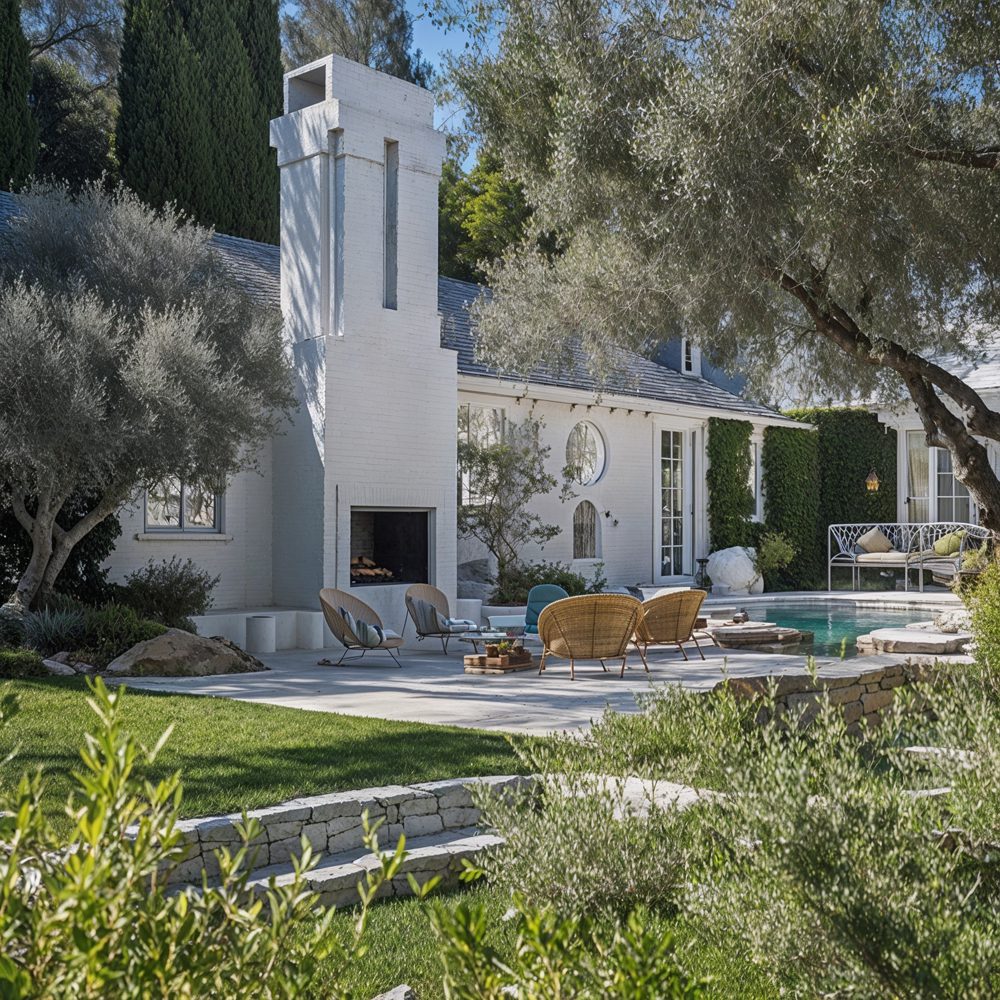
The built-in outdoor fireplace is the kind of feature that instantly makes a backyard feel more inviting. S
urrounded by woven lounge chairs and stone steps, this space is ideal for cool LA evenings, where guests can unwind by the fire with a glass of wine in hand.
Plunge Pool and Lounge Areas
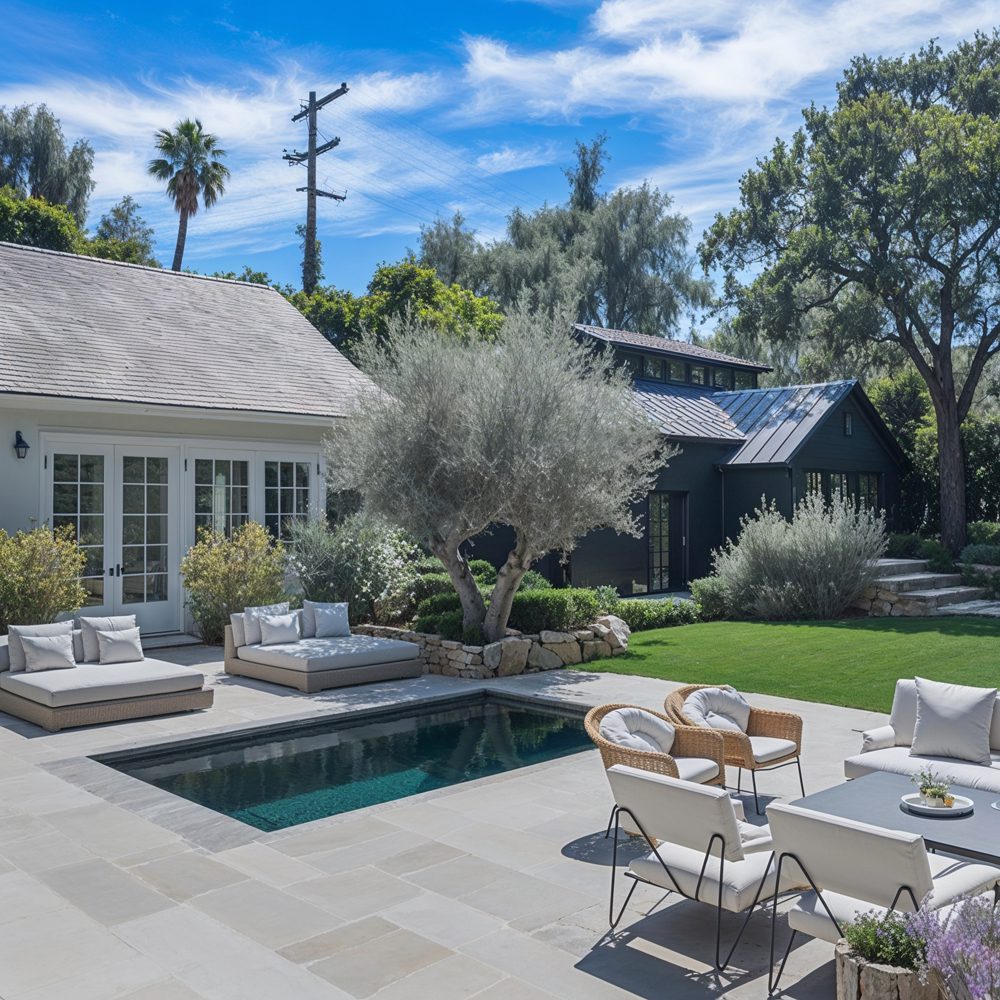
The sleek plunge pool, set within a natural stone patio, is perfect for a quick dip on warm California days. Nearby, low-profile sun loungers and a dining area create a resort-like atmosphere without feeling over-the-top.
And let’s not overlook the detached black guest house in the background, a bold design choice that adds contrast to the predominantly white main house.
The Grand Entryway: A Hallway That Makes a Statement
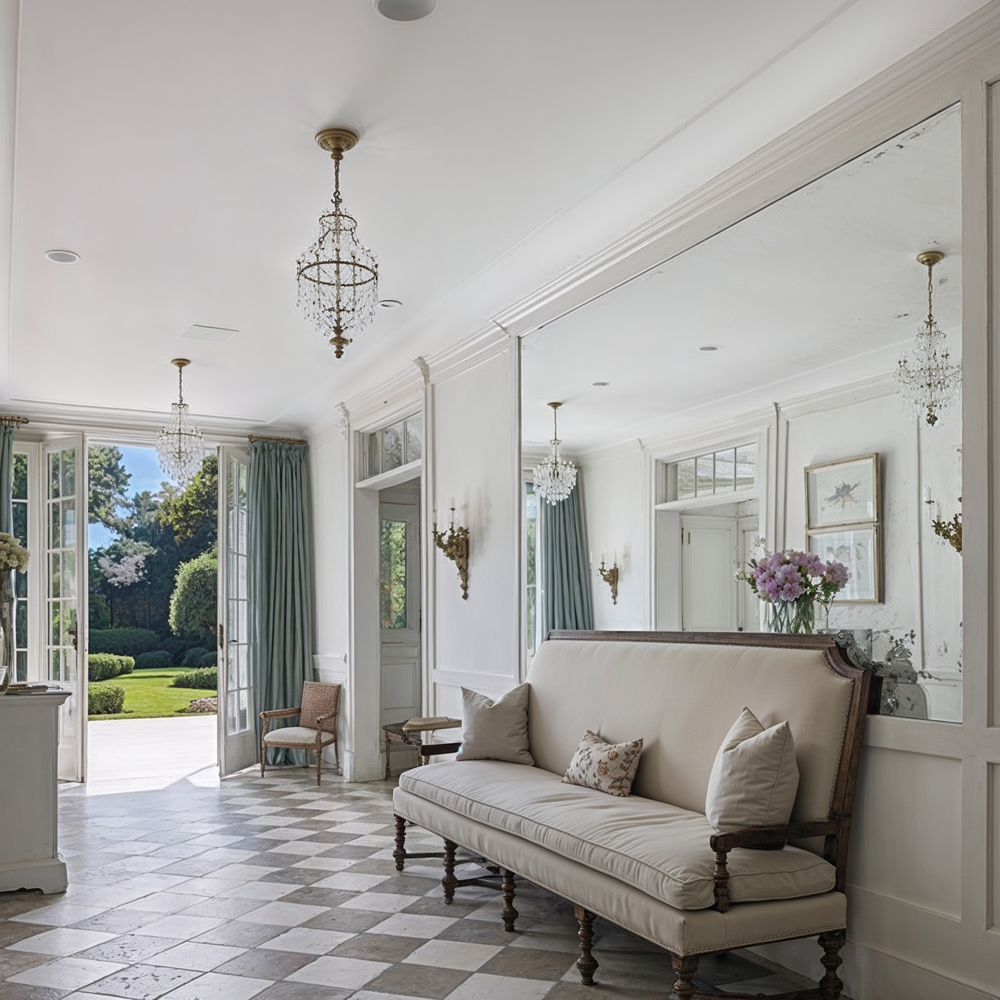
The moment you step inside, you’re welcomed by a bright, airy hallway featuring a checkered stone floor in soft neutral tones. The panelled walls, gilded sconces, and distressed mirrors add layers of depth, making the space feel both elegant and lived-in.
The French doors at the end of the hallway open up to the backyard, inviting natural light to stream through and creating a seamless indoor-outdoor connection. It’s rare to see a space that feels both formal and inviting, but this hallway nails it.
The Living Room: Cozy, Chic, and Perfectly Balanced
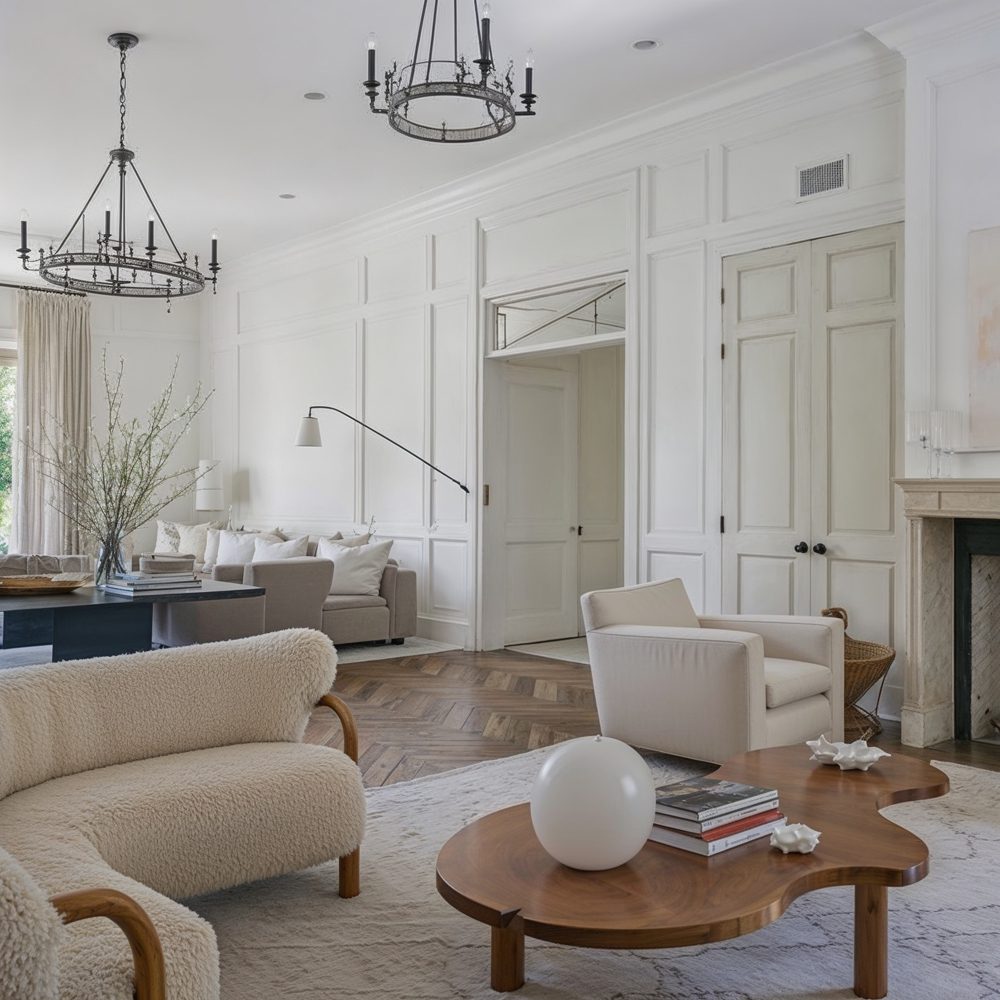
The living room is a perfect example of how to create a space that feels curated yet comfortable. The white paneled walls, soft boucle seating, and sculptural wooden coffee table work together to create a textural masterpiece.
But what really ties the room together is the fireplace. With its simple marble mantel, it avoids the excessive ornamentation seen in many celebrity homes. Instead, it acts as a natural gathering point, emphasized by the wrought-iron chandeliers that hang overhead.
The Library: A Moody, Intellectual Escape
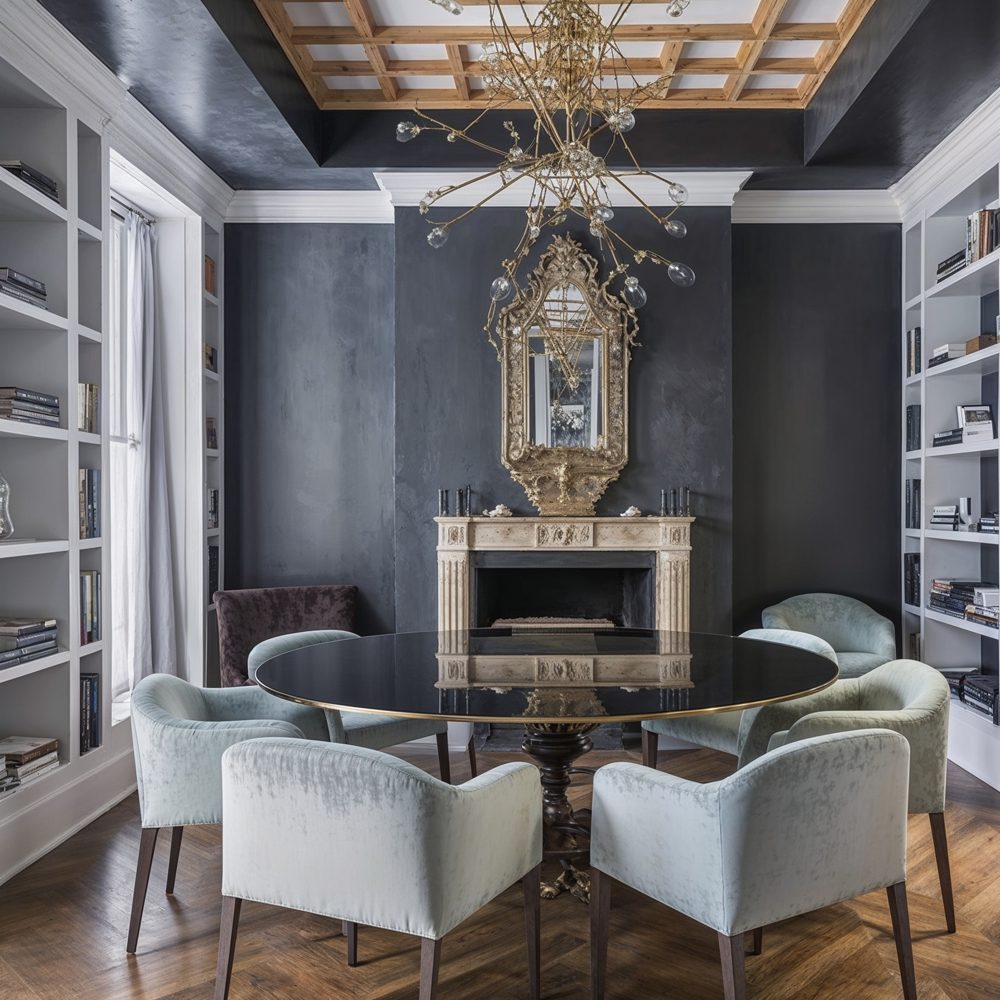
I have to admit—this library is my favorite room in the house. While the rest of the home leans toward light, airy tones, this space shifts to a dramatic, moody atmosphere.
The dark charcoal walls create a sense of intimacy, while the built-in bookshelves add functionality. A coffered wooden ceiling adds just enough classic charm, and the sculptural chandelier above the dining table brings a contemporary edge. If I could take one room from this home and recreate it in my own, this would be it.
The Kitchen: Where Function Meets Beauty
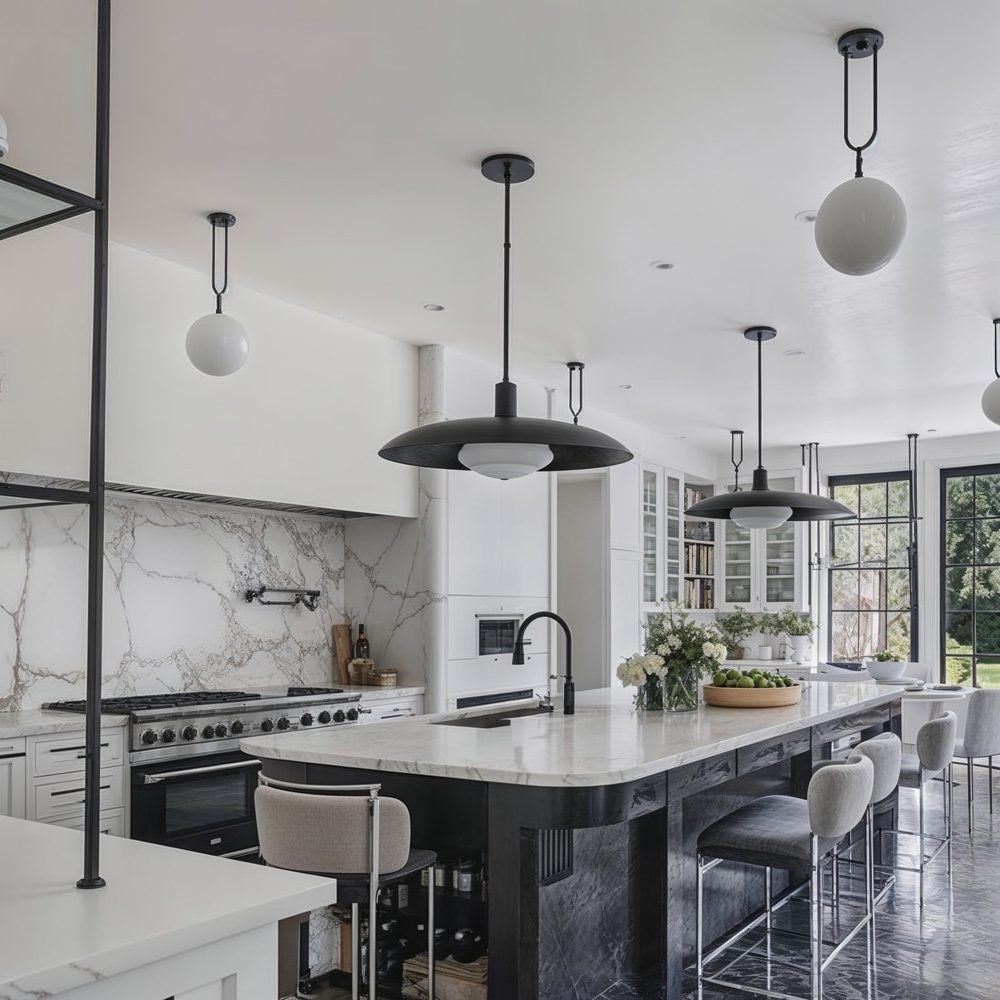
Gwyneth’s kitchen is a dream for home chefs. It’s a clean, bright space with a marble waterfall island, black steel-framed windows, and modern pendant lighting.
One of my favorite details is the custom cabinetry, which blends glass-front storage with concealed compartments. This keeps the space feeling open and organized, proving that a well-designed kitchen is just as much about efficiency as it is about aesthetics.
The Home Theater: Dark, Luxe, and Built for Comfort
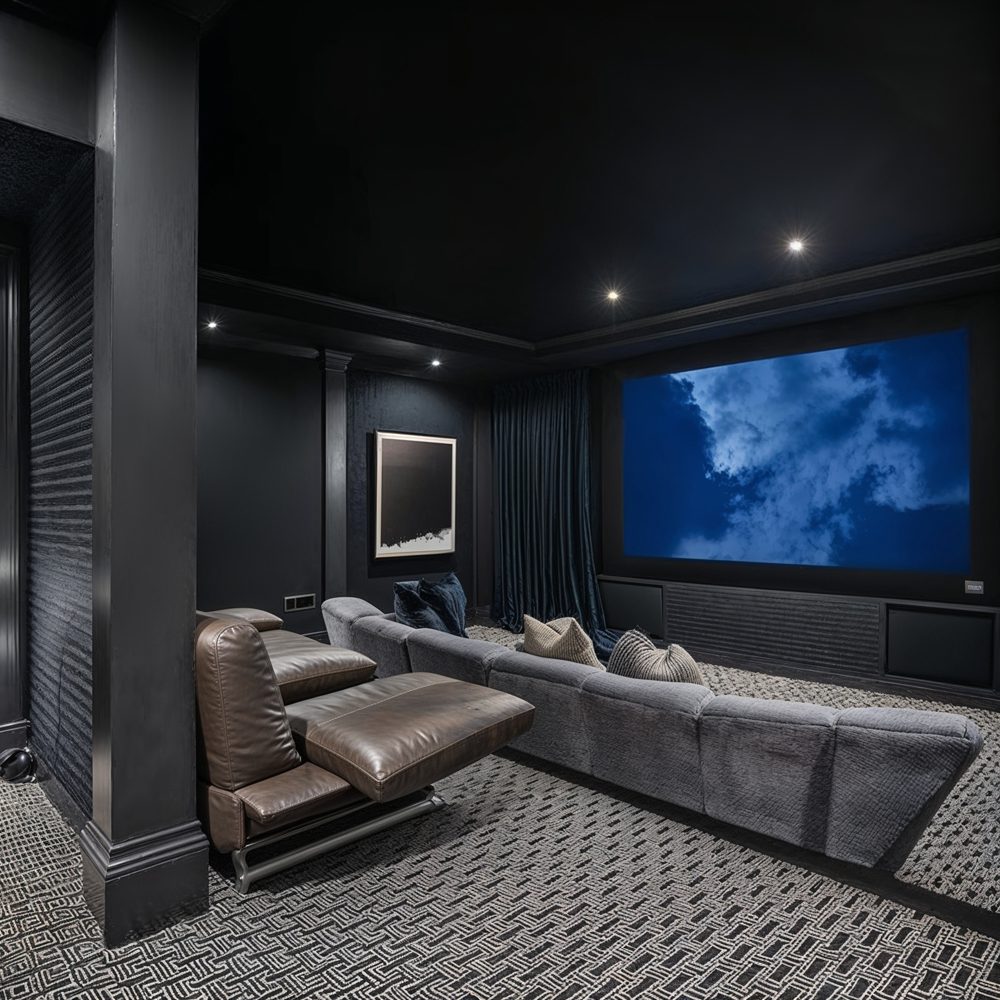
The home theater takes a page straight out of classic cinema-style design. The dark walls, plush seating, and geometric-patterned carpet create a true immersive experience.
The massive projection screen, framed by heavy velvet curtains, adds to the sense of exclusivity. This is the kind of theater where you don’t just watch a movie—you experience it.
Where does Gwyneth Paltrow live now?
Gwyneth Paltrow currently resides in Montecito, California. She and her husband, Brad Falchuk, completed building their new home there in 2024.
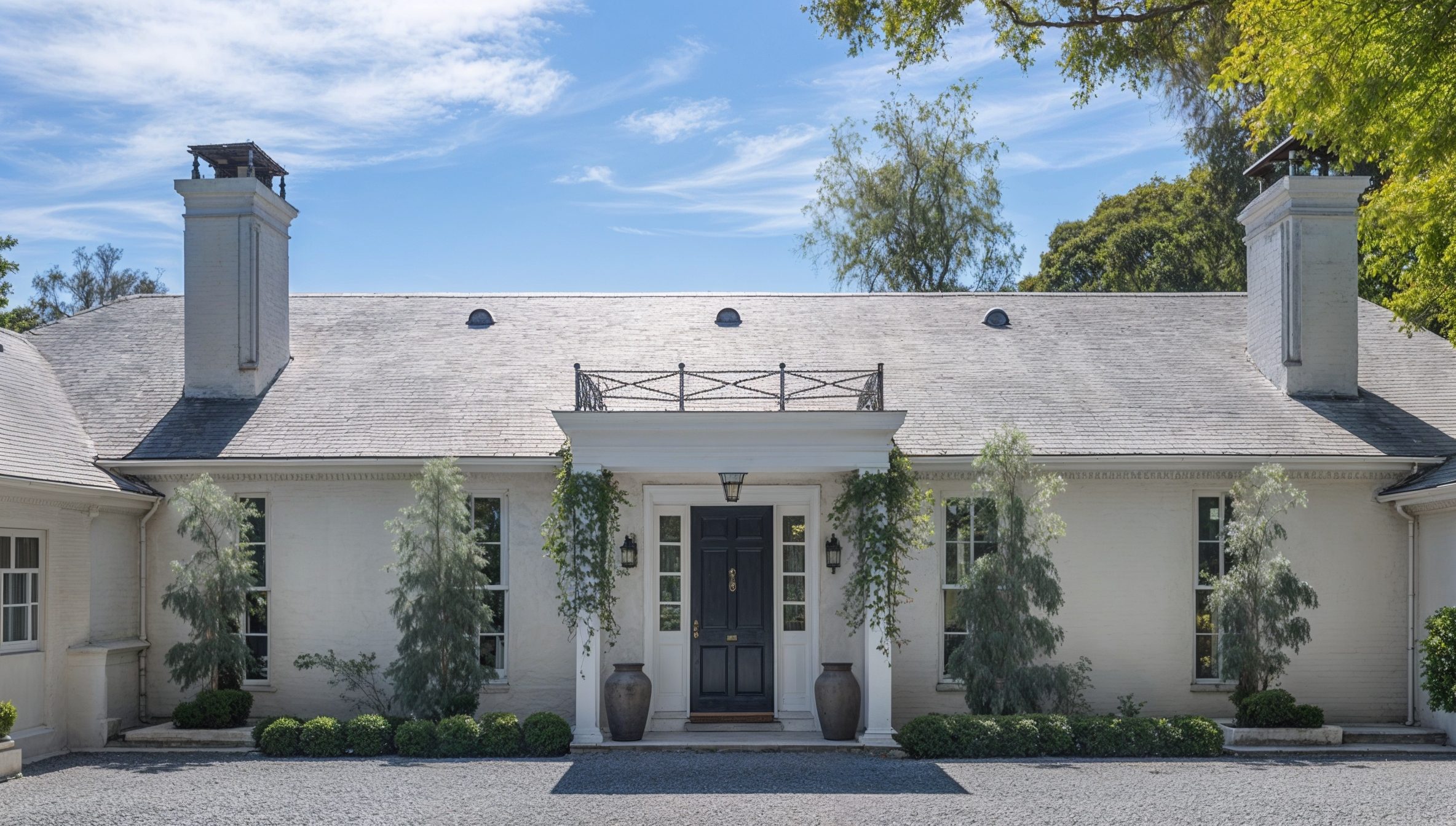
What is the address of Gwyneth Paltrow’s Brentwood property?
Gwyneth Paltrow’s Brentwood property was located at 1701 Westridge Road, Los Angeles, CA 90049. This estate was recently sold following its listing in mid-2024.
How much is Gwyneth Paltrow’s house worth?
Gwyneth Paltrow’s Brentwood home was sold for $22 million in January 2025. Initially listed at $29.9 million, the property underwent price adjustments before its final sale.
Why did Gwyneth Paltrow sell her Los Angeles mansion?
Gwyneth Paltrow sold her Los Angeles mansion as her children, Apple and Moses, moved out for college, leading her to adjust to an empty-nester lifestyle. This transition prompted her decision to sell the property.
Final Thoughts: Why This Home Stands Out
Having designed homes across the country, I’ve seen everything from gaudy celebrity estates to understated architectural masterpieces. Gwyneth Paltrow’s Brentwood mansion falls firmly into the latter category.
This home proves that luxury isn’t about excess—it’s about balance. From the thoughtfully designed interiors to the tranquil outdoor spaces, every inch of this property reflects carefully curated elegance. The fact that it sold for $22 million is no surprise—who wouldn’t want to live here?
Now, if you’ll excuse me, I’m going to daydream about that library and outdoor fireplace a little longer.

