Step inside the Sheats–Goldstein Residence, a masterpiece of organic architecture and modern luxury that has captivated designers, celebrities, and fans of iconic homes alike.
This architectural gem, once featured in films like The Big Lebowski, reflects the bold vision of its owner, James Goldstein, and the legendary architect John Lautner.
From its breathtaking infinity pool to floor-to-ceiling glass walls framing Los Angeles cityscapes, this home blurs the boundaries between art, design, and nature.
- 📍 Location: Beverly Crest, Los Angeles, California
- 💰 Estimated Price: Approximately $40 million
- 🏗️ Year Built/Remodeled: Built between 1961-1963; remodeled from 1981-1989
- 🌐 Size of Land: Approximately 4 acres
- 🏠 Size of House: 4,500 square feet
- 🛏️ Rooms: 5 bedrooms, 4.5 bathrooms
Exterior Design and Architectural Highlights
One glance at the Sheats–Goldstein Residence, and it’s clear the home belongs to its surroundings. The property is surrounded by dense tropical greenery, creating a sense of privacy and serenity.
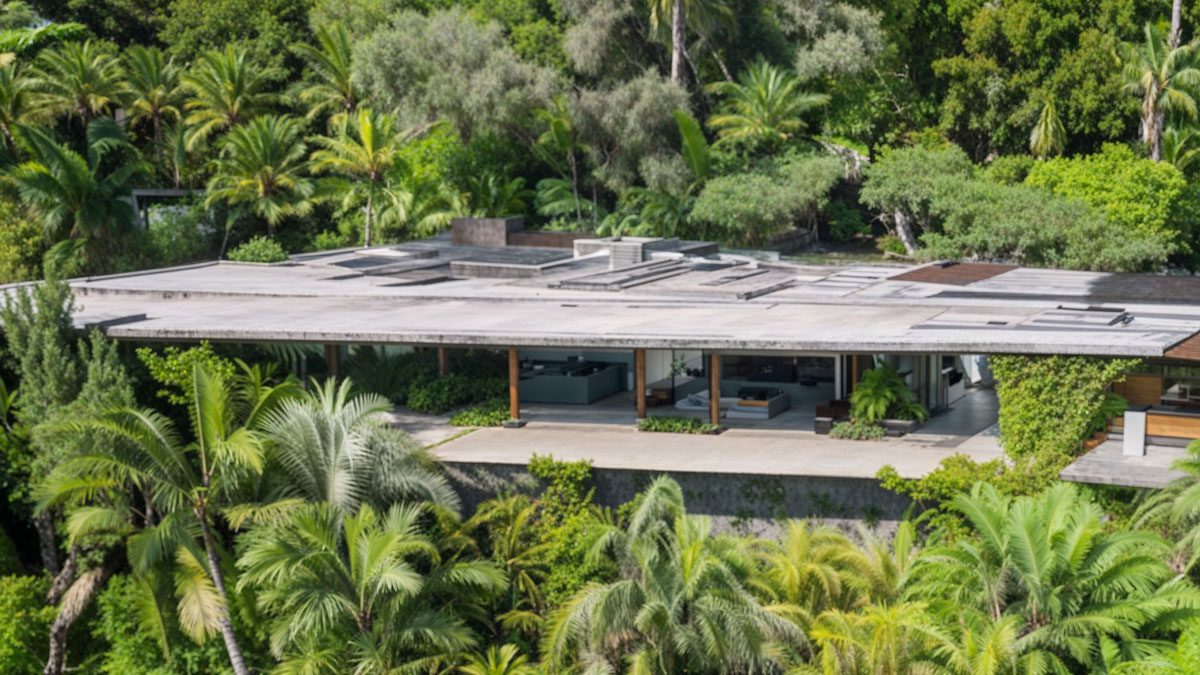
Palm trees, ferns, and flowering plants frame the house, their vibrant colors contrasting beautifully with the raw concrete.
As an interior designer, I often tell my clients: landscaping isn’t just about aesthetics—it’s about balance. Here, the lush greenery doesn’t just complement the house; it defines it.
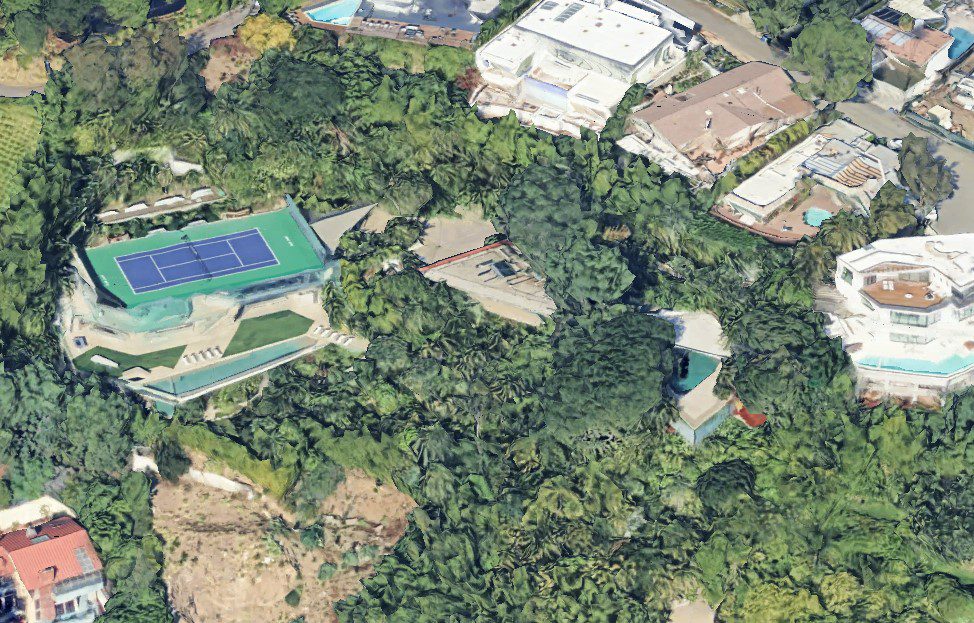
The foliage acts as an extension of the architecture, softening the sharp lines and grounding the structure in nature.
Adding to its charm is the infinity pool, which mirrors the sky and offers sweeping views of Los Angeles. It’s the ultimate combination of design and function—a space for both relaxation and contemplation.
Entrance and Approach
The entrance to the residence is a study in minimalism.
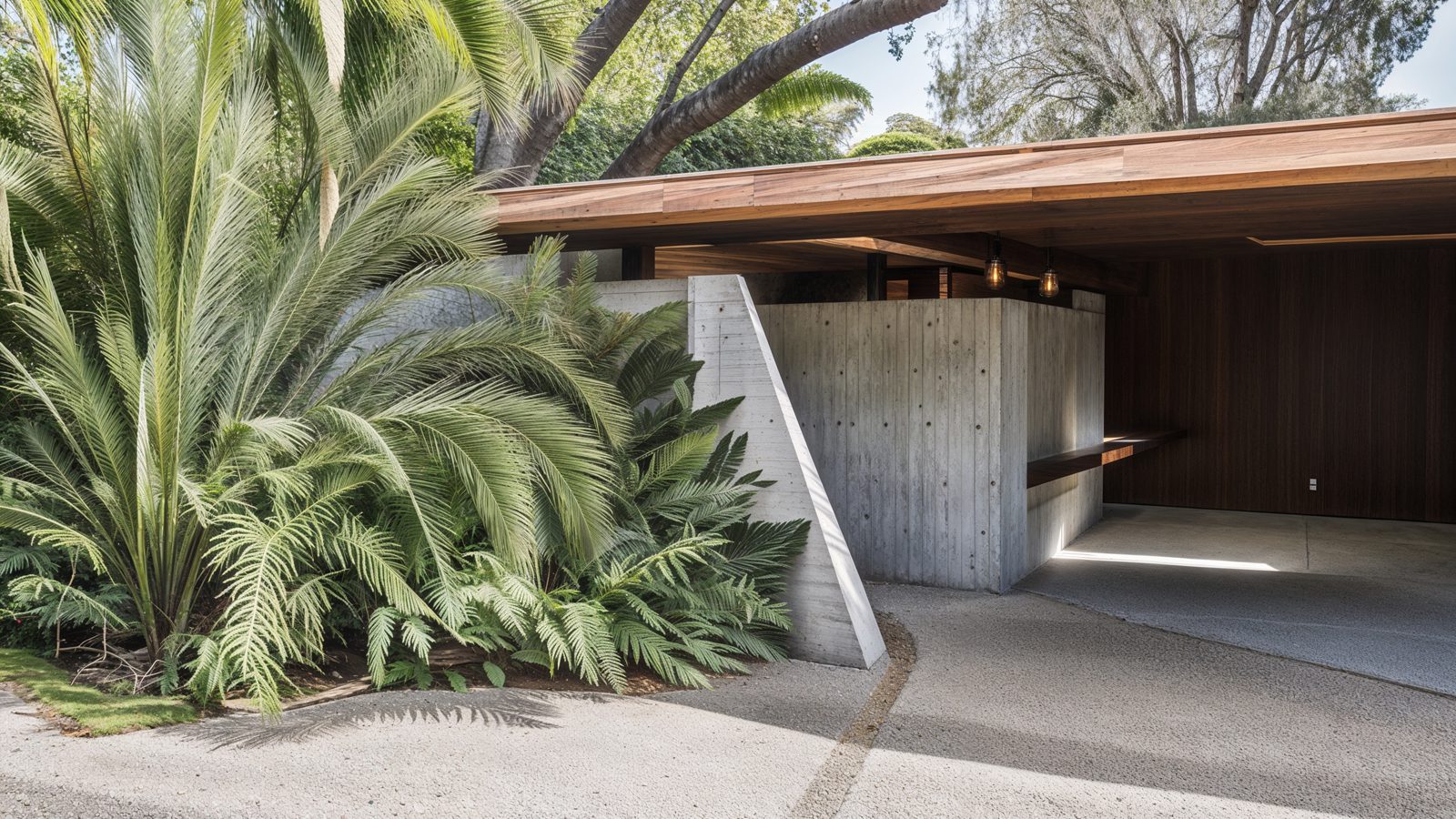
As you approach, you’re greeted by raw concrete walls that exude strength and simplicity. Tropical plants flank the entryway, their organic forms contrasting with the angular architecture.
This is where the magic happens. As you step inside, you’re not entering a house; you’re entering a narrative. Every detail, from the materials to the lighting, tells a story about the interplay of man and nature.
When I first visited the house, I remember thinking, “This isn’t just a doorway; it’s a portal to another world.”
Open-Plan Layout and Flow
The Sheats–Goldstein Residence embodies the principle of openness, with a layout that erases the boundaries between indoor and outdoor living.
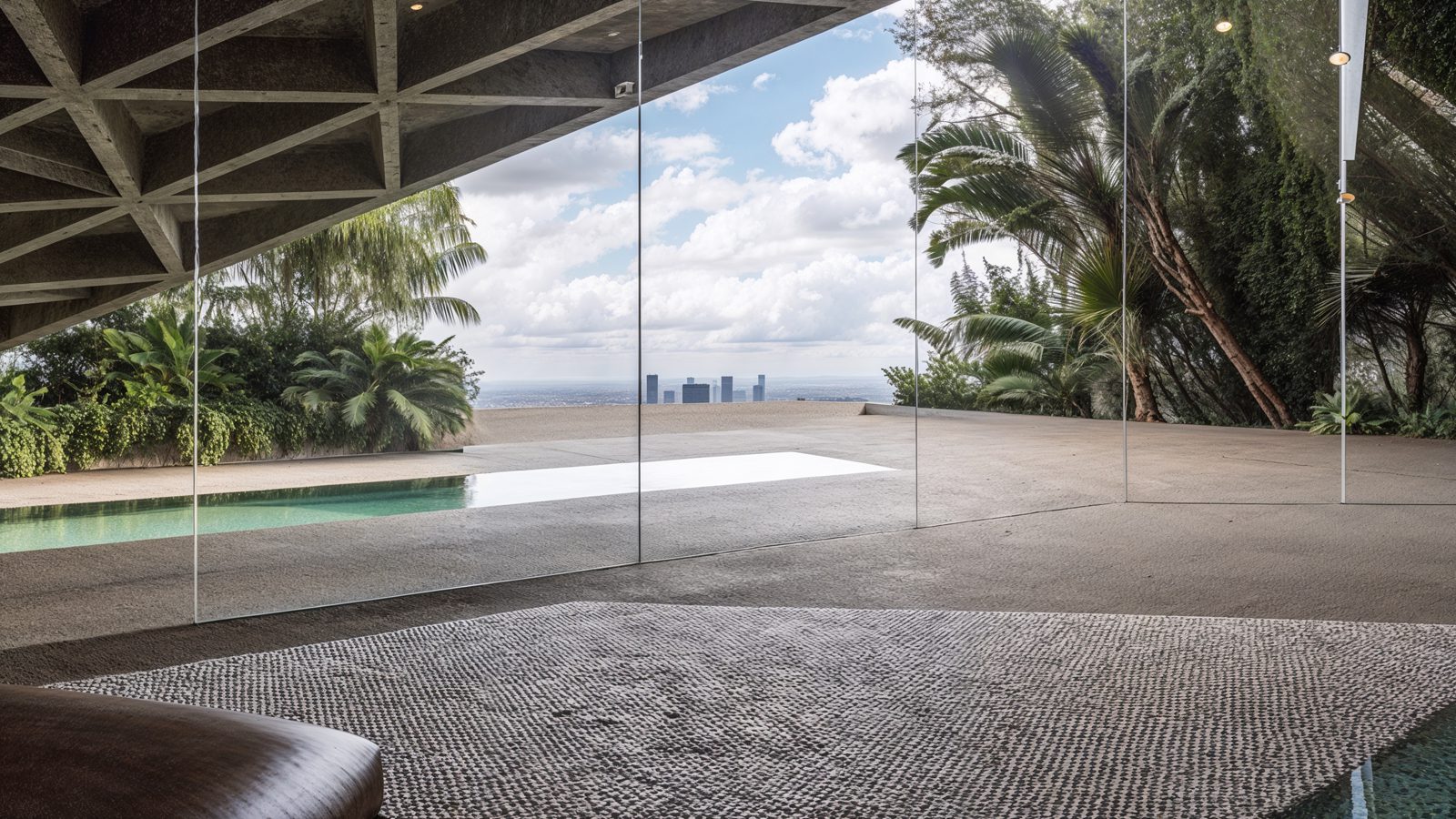
Floor-to-ceiling glass walls dominate the structure, creating a continuous dialogue with the panoramic views of Los Angeles. This transparency invites natural light to flood the interiors while providing an ever-changing backdrop of the city and sky.
What’s truly remarkable is the way the flow of the house encourages exploration. The spaces are interconnected, yet each retains its own identity.
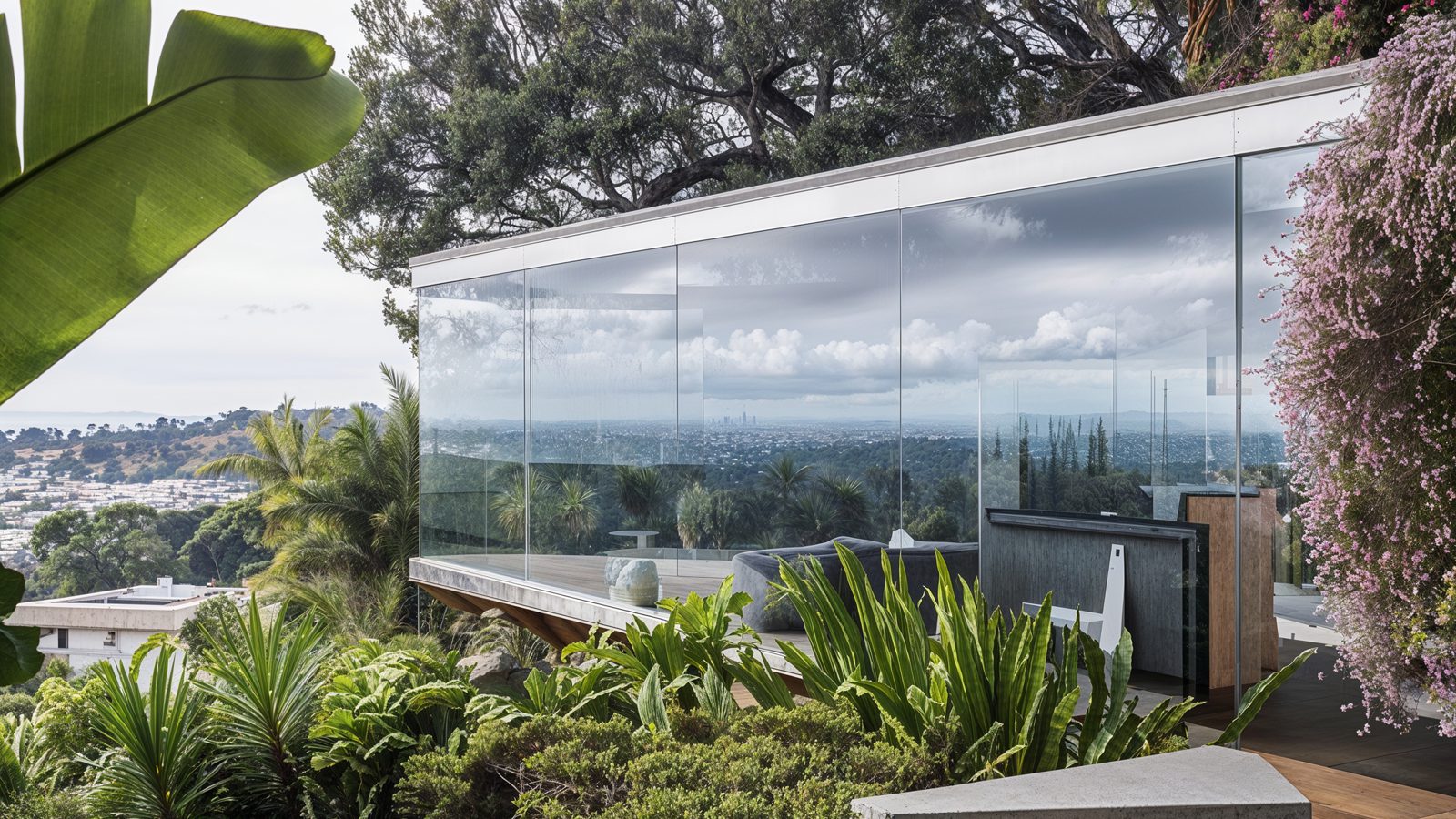
The open-plan design feels like a journey, where every turn reveals something new—a secret nook, a surprising view, or a carefully curated detail. It’s as if the house itself is inviting you to linger and admire.
Entertainment Spaces
The residence is as much a place to live as it is a place to entertain.
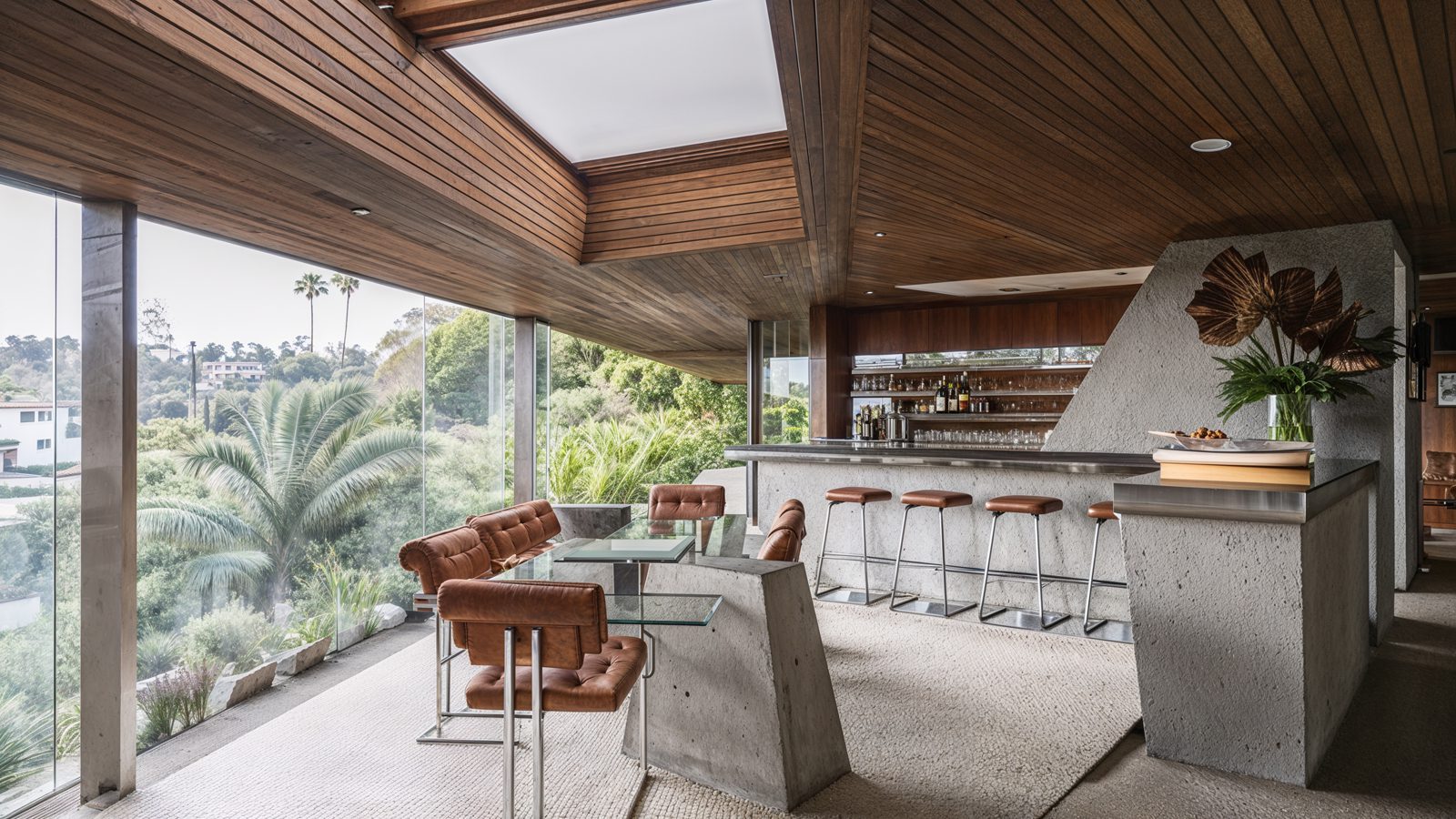
The bar area, with its mid-century modern stools and concrete counters, is a showstopper. It feels chic yet approachable, a perfect setting for late-night conversations or intimate gatherings.
But the crown jewel of entertainment here is the high-tech entertainment room.
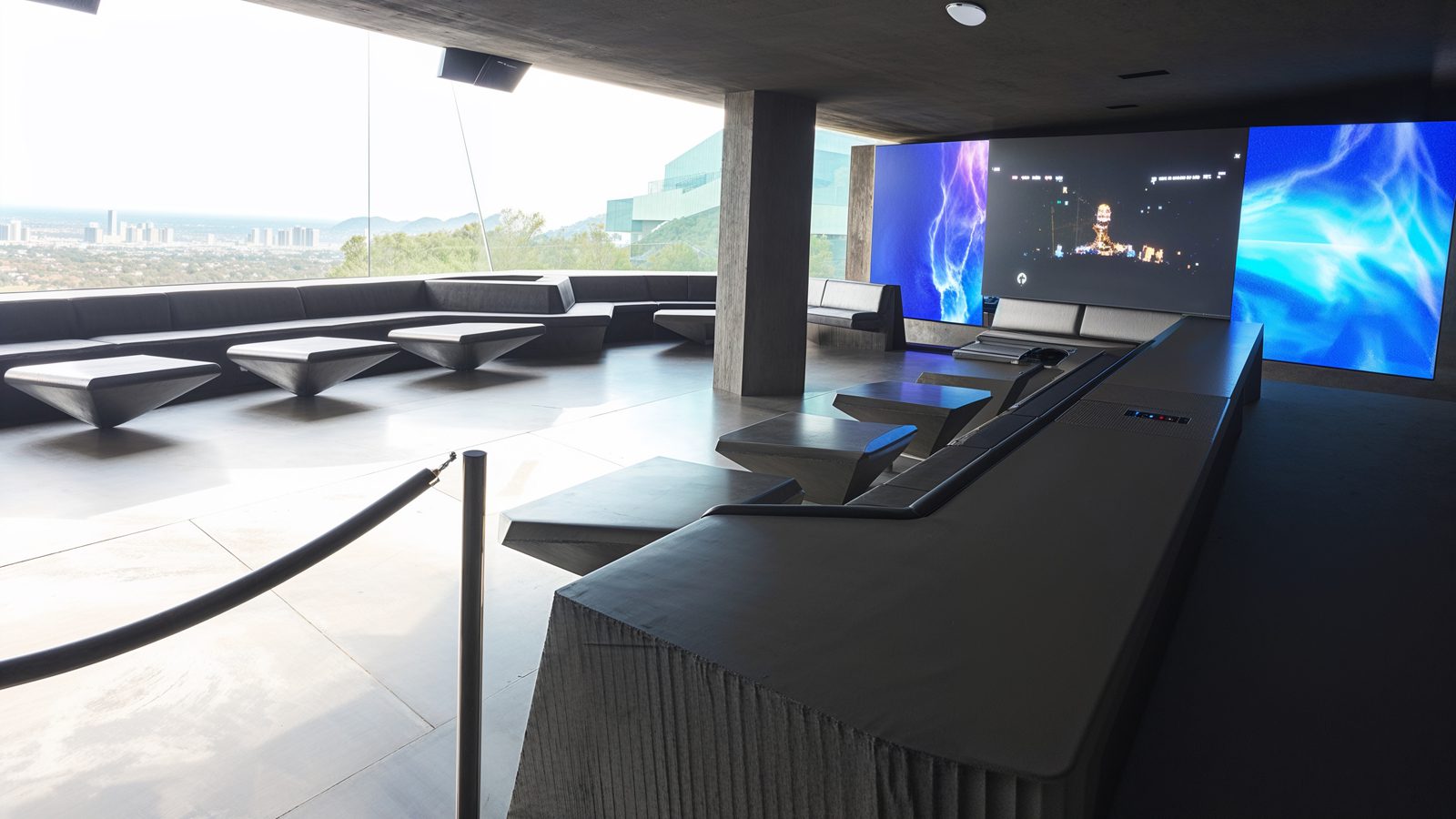
With its projection screen and minimalist seating, the room combines cutting-edge technology with Lautner’s design ethos.
The panoramic city views serve as an unforgettable backdrop, ensuring that every movie night feels like an event.
Living Areas
The living room is where the house’s organic and industrial elements come together most powerfully.
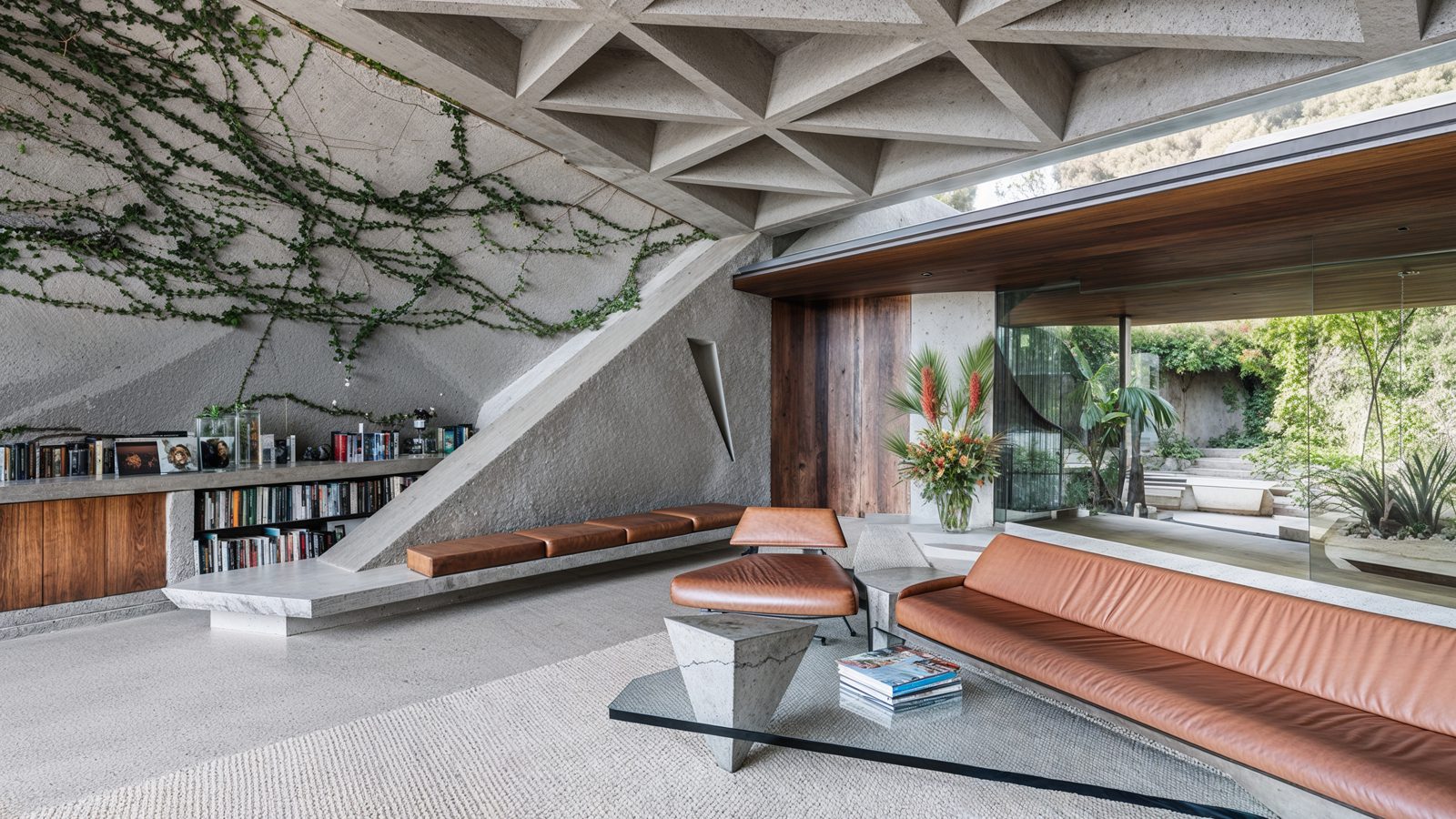
Integrated bookshelves line the walls, showcasing James Goldstein’s art collection.
The leather seating, in rich earth tones, is both stylish and inviting, while the creeping vines that grow along the walls add a touch of nature to the interiors.
This is not your average living space. It’s a place that feels alive, where each design element works in concert to create a seamless blend of comfort and sophistication.
Infinity Pool and Design
The infinity pool at the Sheats–Goldstein Residence is a masterpiece in itself.
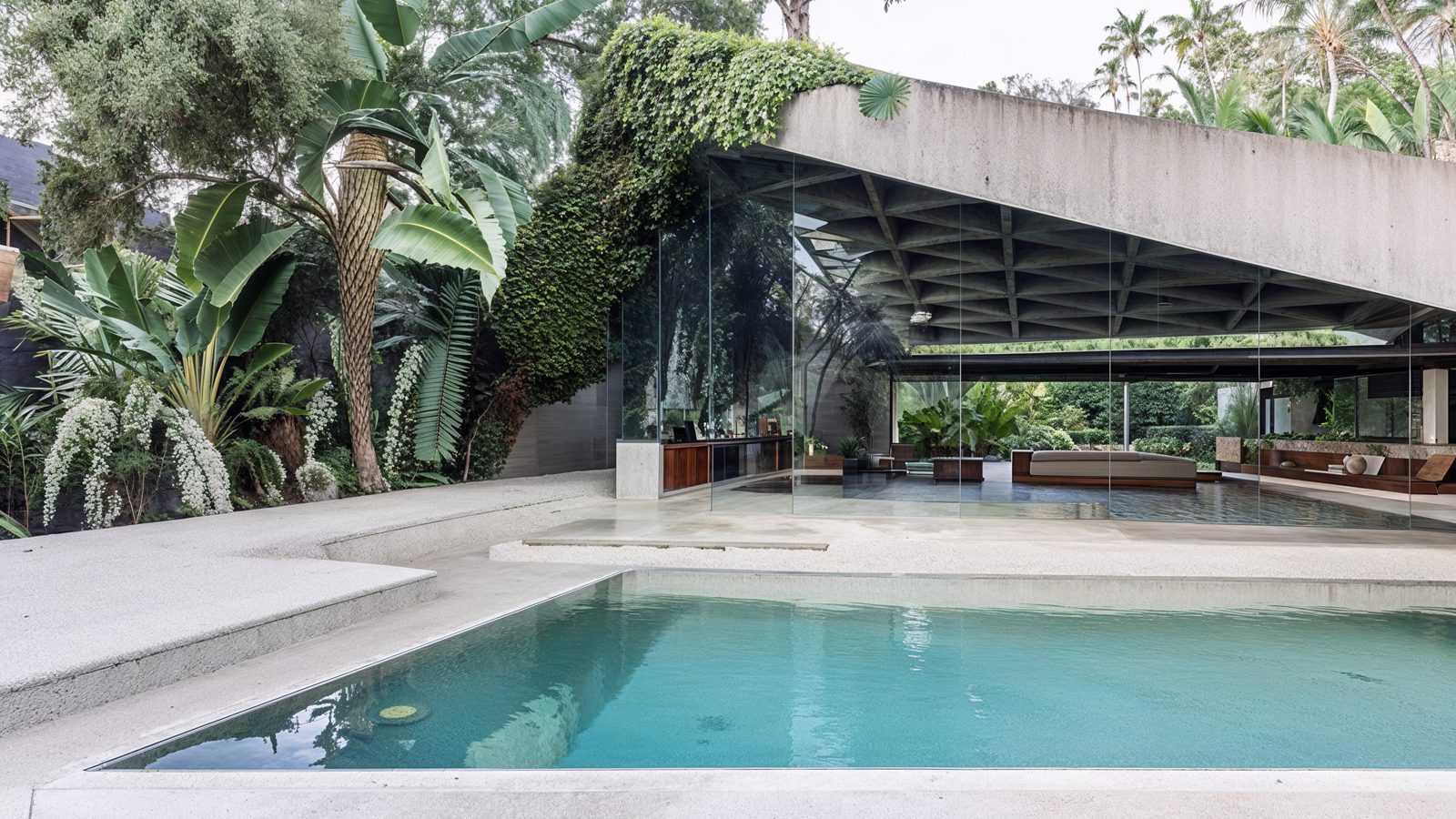
The water appears to merge with the horizon, creating the illusion of an endless expanse.
The pool’s design seamlessly connects with the surrounding architecture, as if it were carved from the same stone.
Glass walls enclose the pool area, blurring the lines between the built environment and the natural world.
The interplay of water, glass, and greenery creates a tranquil space that invites relaxation and reflection.
City Views and Ambiance
Few things rival the breathtaking views from this home.
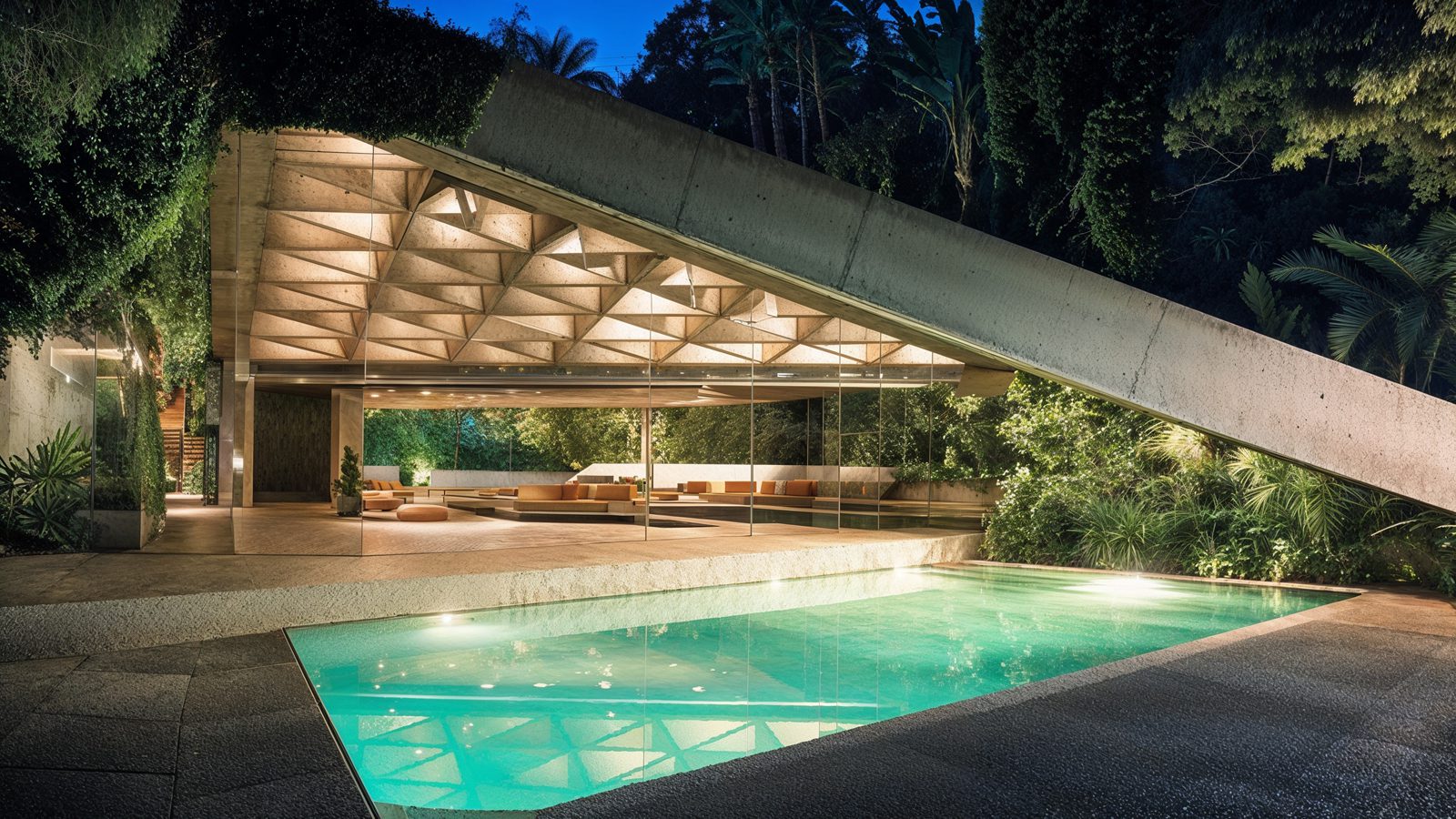
Whether it’s the golden hues of a sunset or the twinkling lights of Los Angeles at night, the unobstructed skyline views are nothing short of mesmerizing.
At night, the ambiance transforms.
Dramatic lighting highlights the geometric patterns of the home’s architecture, while the pool reflects the illuminated surroundings.
It’s a scene that feels cinematic—a fitting finale for a day spent in a home that truly embodies luxury and artistry.
The Rolls-Royce in the Carport
The white Rolls-Royce parked in the carport is more than just a car—it’s a statement.
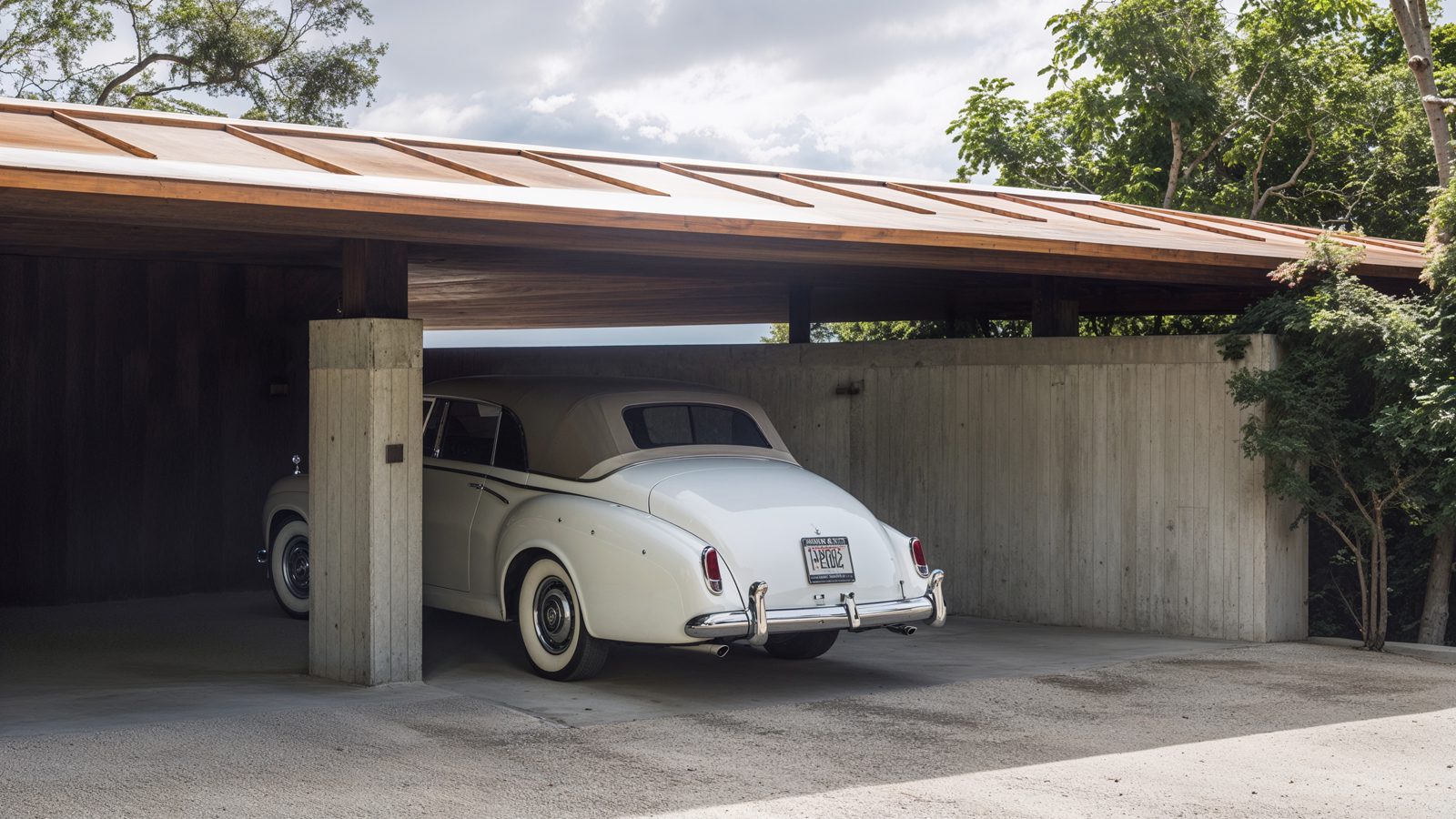
Its classic design perfectly complements the home’s aesthetic, blending vintage luxury with modern minimalism.
The carport itself, with its raw concrete and wood finishes, feels like an extension of the house, reflecting the same careful attention to detail.
When I saw the Rolls for the first time, I couldn’t help but think: This isn’t just parking—it’s curating.
Where does James Goldstein live now?
James Goldstein currently resides in the Sheats–Goldstein Residence in Beverly Hills, Los Angeles, California. This iconic home, designed by architect John Lautner, has been Goldstein’s residence since he purchased it in 1972.
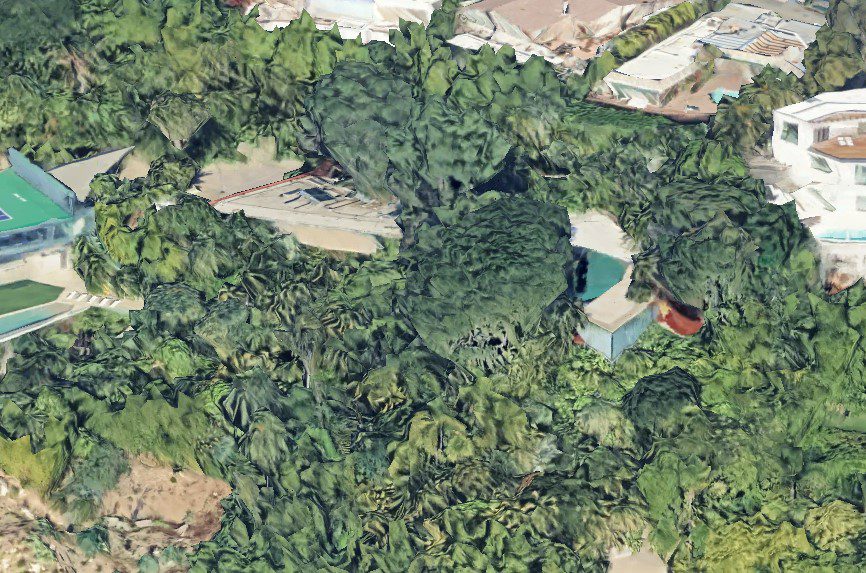
What is the address of the Sheats–Goldstein Residence?
The Sheats–Goldstein Residence is located at 10104 Angelo View Drive, Los Angeles, California. This property is situated in the Beverly Crest neighborhood, near Beverly Hills.
How much is the Sheats–Goldstein Residence worth?
The Sheats–Goldstein Residence is estimated to be worth around $40 million. James Goldstein purchased the property in 1972 for $185,000, and its value has significantly appreciated over the years.
Has James Goldstein donated the Sheats–Goldstein Residence to a museum?
Yes, James Goldstein has pledged to donate the Sheats–Goldstein Residence to the Los Angeles County Museum of Art (LACMA). This donation includes the house, its contents, and an endowment for maintenance, ensuring the property’s preservation for future generations.
Can the public visit the Sheats–Goldstein Residence?
While the Sheats–Goldstein Residence is a private home, it occasionally opens for tours and events, often in collaboration with architectural organizations or as part of special programs. Access is typically limited and arranged through specific events or by appointment.
Conclusion
The Sheats–Goldstein Residence is more than just a house—it’s a masterpiece that captures the essence of organic design, modern luxury, and timeless creativity. From its geometric ceilings and infinity pool to its cultural impact and appearances in media, every element of the home tells a story.
It’s a place where nature and architecture coexist, where innovation meets tradition, and where every detail reflects the vision of two creative minds: John Lautner and James Goldstein.

